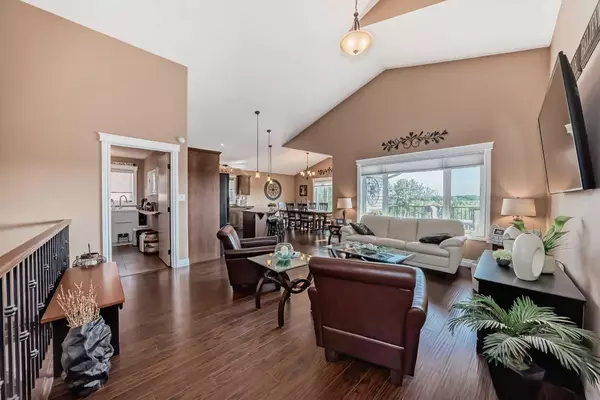$600,000
$565,000
6.2%For more information regarding the value of a property, please contact us for a free consultation.
4 Beds
3 Baths
1,522 SqFt
SOLD DATE : 07/23/2024
Key Details
Sold Price $600,000
Property Type Single Family Home
Sub Type Detached
Listing Status Sold
Purchase Type For Sale
Square Footage 1,522 sqft
Price per Sqft $394
Subdivision Mckay Ranch
MLS® Listing ID A2149232
Sold Date 07/23/24
Style Bungalow
Bedrooms 4
Full Baths 3
Originating Board Central Alberta
Year Built 2012
Annual Tax Amount $5,158
Tax Year 2024
Lot Size 7,549 Sqft
Acres 0.17
Lot Dimensions 54X94x106x121
Property Description
Original owners present this beautifully finished 4-bedroom, 3-bathroom 1522 sqft executive walkout bungalow. Enjoy CENTRAL AIR CONDITIONING and breathtaking views as the property backs onto lush green space, walking trails, and a serene pond. Inside, you'll be greeted by a stylish neutral color palette and soaring ceilings. The gourmet kitchen is a chef's dream, featuring GRANITE COUNTERTOPS, a large island, modern backsplash, dark hickory cabinets, a granite sink, and sleek black appliances. The spacious dining area comfortably accommodates a large table and leads to a partially covered deck with a natural gas hookup for your BBQ. Conveniently located on the main floor, you’ll find a generous laundry room with soaker sink, a beautiful 4-piece bathroom, and two well-sized bedrooms, including a luxurious master suite with a large walk-in closet and a 5-piece luxurious ensuite boasting dual sinks. Head downstairs to discover a fantastic games/workout/family room with ample natural light and access to the walkout basement. This level also features an impressive wet bar—perfect for entertaining—a 4-piece bathroom, two additional bedrooms, abundant storage, and IN-FLOOR HEATING for cozy winter nights, along with a surround sound system. The exterior showcases a professionally landscaped yard with stunning hardscapes, a firepit, dog run, and vinyl fencing. Completing this exceptional home is a spacious HEATED TRIPLE-CAR GARAGE. Located on a quiet close, this property won’t last long. Don’t miss your chance—act fast before it’s gone! VERY EASY TO SHOW!
Location
Province AB
County Lacombe County
Zoning R1
Direction SW
Rooms
Other Rooms 1
Basement Finished, Full
Interior
Interior Features Ceiling Fan(s), Central Vacuum, Closet Organizers, Double Vanity, Granite Counters, High Ceilings, Kitchen Island, No Smoking Home, Open Floorplan, Pantry, Storage, Vinyl Windows, Walk-In Closet(s)
Heating In Floor, Forced Air
Cooling Central Air
Flooring Ceramic Tile, Laminate
Appliance Central Air Conditioner, Dishwasher, Microwave, Refrigerator, Stove(s), Washer/Dryer
Laundry Main Level
Exterior
Garage Triple Garage Attached
Garage Spaces 3.0
Garage Description Triple Garage Attached
Fence Fenced
Community Features Park, Playground, Pool, Schools Nearby, Shopping Nearby, Sidewalks, Street Lights, Tennis Court(s), Walking/Bike Paths
Roof Type Asphalt Shingle
Porch Covered, Deck
Lot Frontage 54.0
Parking Type Triple Garage Attached
Total Parking Spaces 3
Building
Lot Description Back Yard, Backs on to Park/Green Space, City Lot, Creek/River/Stream/Pond, Low Maintenance Landscape, No Neighbours Behind, Landscaped, Pie Shaped Lot, Private
Foundation Poured Concrete
Architectural Style Bungalow
Level or Stories One
Structure Type Vinyl Siding,Wood Frame
Others
Restrictions None Known
Tax ID 92250660
Ownership Private
Read Less Info
Want to know what your home might be worth? Contact us for a FREE valuation!

Our team is ready to help you sell your home for the highest possible price ASAP

"My job is to find and attract mastery-based agents to the office, protect the culture, and make sure everyone is happy! "







