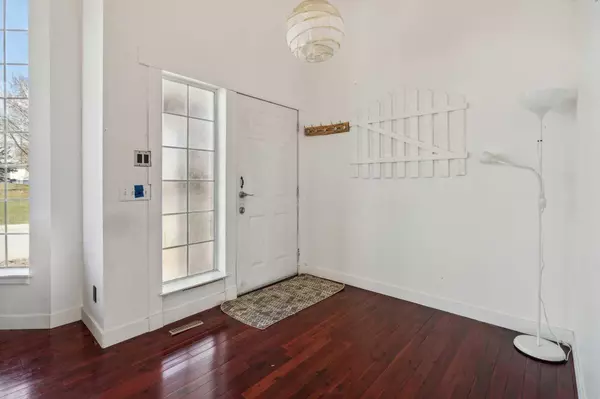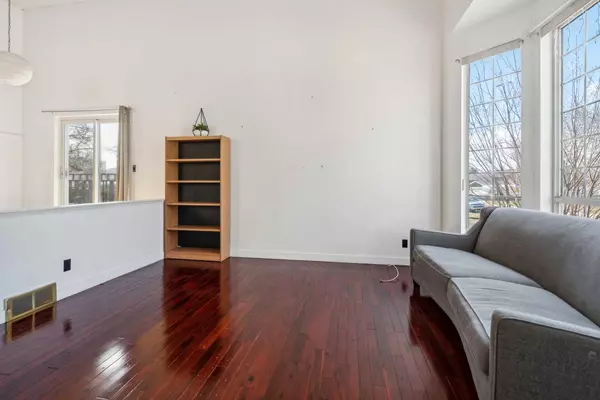$585,000
$588,000
0.5%For more information regarding the value of a property, please contact us for a free consultation.
6 Beds
3 Baths
1,600 SqFt
SOLD DATE : 09/09/2024
Key Details
Sold Price $585,000
Property Type Single Family Home
Sub Type Detached
Listing Status Sold
Purchase Type For Sale
Square Footage 1,600 sqft
Price per Sqft $365
Subdivision Monterey Park
MLS® Listing ID A2114189
Sold Date 09/09/24
Style 4 Level Split
Bedrooms 6
Full Baths 3
Originating Board Calgary
Year Built 1991
Annual Tax Amount $2,806
Tax Year 2023
Lot Size 3,369 Sqft
Acres 0.08
Property Description
Nestled on a corner lot, this 4-level split boasting a new roof (2022) and a wealth of space with 6 bedrooms and 3 full washrooms, including an illegal basement suite, offers vast possibilities for multi-generational living or rental income.
The Main and Upper Levels offer 3 bedrooms, a full washroom, and a beautifully upgraded kitchen featuring an island, granite countertops, and stainless-steel appliances. The kitchen seamlessly flows into a cozy nook, complemented by a deck for outdoor entertaining, while the bright living room with its soaring ceilings provides the ideal setting for indoor relaxation and gatherings. Venture to the 3rd level, which enjoys its own separate entrance and stairs, offering a private retreat or potential rental opportunity. Here, you'll discover an additional bedroom, a convenient kitchenette, a full washroom, and a combined living/dining area, all bathed in natural light. Descending to the basement, you'll find a fully equipped illegal suite complete with its own kitchen, full washroom , living/dining area, and two spacious bedrooms. Additionally, two generously-sized rec rooms offer many possibilities for customization, whether it be additional bedrooms, a home office, or a recreational space. This home is truly one-of-a-kind and must be seen to be appreciated. With its unique layout and endless potential, it presents a rare opportunity for discerning buyers seeking versatility and value. There is also a park in front of the house for the family to enjoy. Don't miss out on the chance to make this exceptional property your own!
Location
Province AB
County Calgary
Area Cal Zone Ne
Zoning R-C2
Direction W
Rooms
Basement Separate/Exterior Entry, Finished, Full, Suite
Interior
Interior Features Built-in Features, Granite Counters, High Ceilings, Kitchen Island, Separate Entrance, Storage, Walk-In Closet(s)
Heating Forced Air, Natural Gas
Cooling None
Flooring Carpet, Ceramic Tile, Laminate
Appliance Dishwasher, Dryer, Electric Stove, Refrigerator, Washer, Window Coverings
Laundry Common Area
Exterior
Garage Off Street, Parking Pad
Garage Description Off Street, Parking Pad
Fence Fenced
Community Features Park, Playground, Schools Nearby, Shopping Nearby, Sidewalks, Street Lights
Roof Type Asphalt Shingle
Porch Deck
Parking Type Off Street, Parking Pad
Exposure W
Total Parking Spaces 2
Building
Lot Description Back Lane, Back Yard, Corner Lot, Front Yard, Street Lighting, Rectangular Lot
Foundation Poured Concrete
Architectural Style 4 Level Split
Level or Stories 4 Level Split
Structure Type Vinyl Siding
Others
Restrictions None Known
Tax ID 82891210
Ownership Private
Read Less Info
Want to know what your home might be worth? Contact us for a FREE valuation!

Our team is ready to help you sell your home for the highest possible price ASAP

"My job is to find and attract mastery-based agents to the office, protect the culture, and make sure everyone is happy! "







