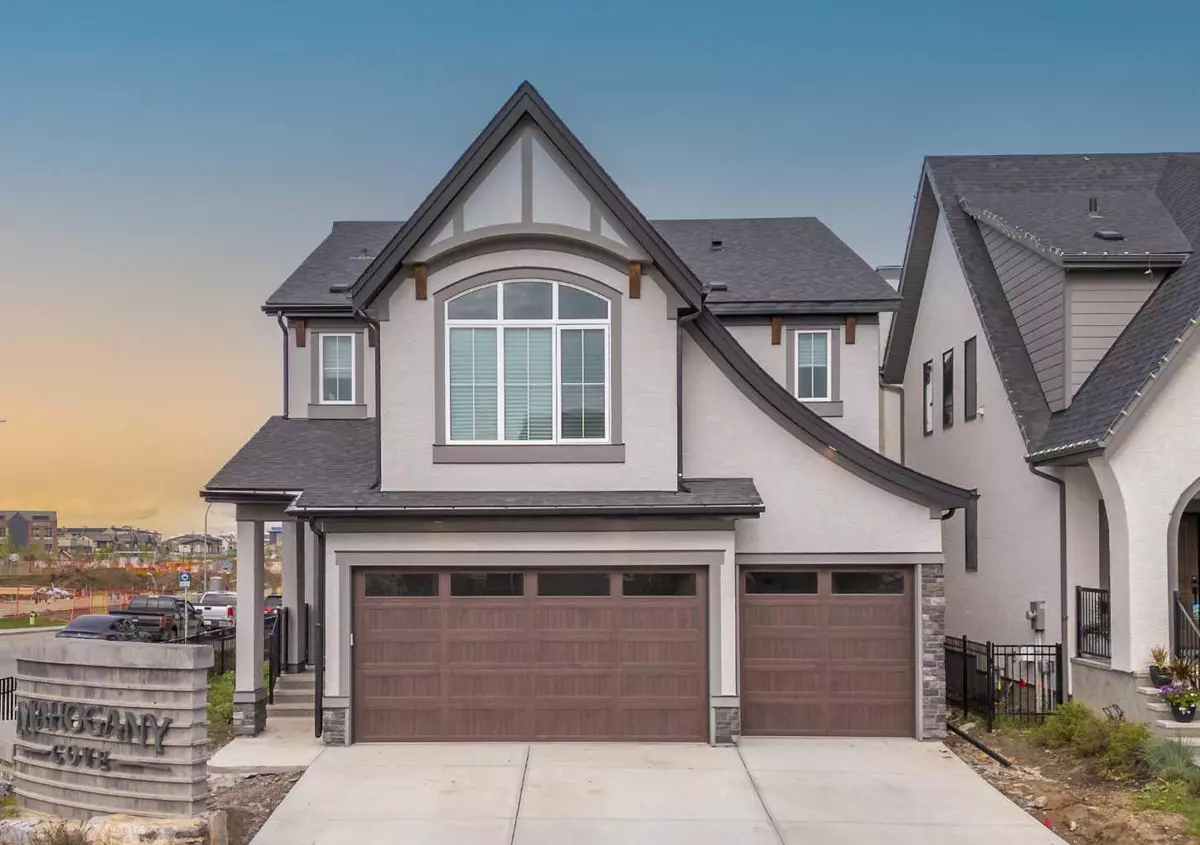$1,180,000
$1,279,000
7.7%For more information regarding the value of a property, please contact us for a free consultation.
5 Beds
4 Baths
2,875 SqFt
SOLD DATE : 07/24/2024
Key Details
Sold Price $1,180,000
Property Type Single Family Home
Sub Type Detached
Listing Status Sold
Purchase Type For Sale
Square Footage 2,875 sqft
Price per Sqft $410
Subdivision Mahogany
MLS® Listing ID A2135158
Sold Date 07/24/24
Style 2 Storey
Bedrooms 5
Full Baths 3
Half Baths 1
HOA Fees $70/ann
HOA Y/N 1
Originating Board Calgary
Year Built 2024
Annual Tax Amount $1,869
Tax Year 2023
Lot Size 5,532 Sqft
Acres 0.13
Property Description
**5 BEDS | 3.5 BATHS | WALKING DISTANCE TO THE LAKE | FINISHED BASEMENT | SEPARATE REAR ENTRANCE | WEST-FACING BACKYARD | DESIGNER UPGRADES | NEW HOME WARRANTY**. Beat the heat this summer with this stunning NEW ESTATE HOME that is walking distance to Lake Mahogany. Welcome to 6 Mahogany Cove SE, a MODERN estate home offering over 4,000 SQ-FT. of developed living space, with plenty of room for the whole family. Step inside to an open layout bathed in natural light, thanks to ABUNDANT WINDOWS on the south and west-facing sides. The upgraded luxury vinyl plank flooring adds a touch of elegance, while the impeccably designed kitchen boasts a large island, gas range, and butler’s pantry—perfect for entertaining and family meals. The great room features a statement piece LINEAR GAS FIREPLACE framed by built-ins. Flanking an elegant dining room, A PRIVATE HOME OFFICE offers a quiet retreat for work or study. Upstairs (9' CEILINGS), the spacious master bedroom features a spa-like ensuite with a STEAM SHOWER, complemented by three additional bedrooms, a large bonus room, main bath, and convenient laundry room. The fully FINISHED BASEMENT (also 9' feet ceilings), with its walkup rear entry, includes a large rec area, an extra bedroom, and a bath—ideal for guests or teenagers. Plus, loads of storage space. Enjoy peace of mind with a NEW HOME WARRANTY, a $1500 LANDSCAPING CREDIT, and a host of modern conveniences like a smart garage door opener, alarm system, upgraded gas BBQ line, prewired solar panels, an upgraded water softener, and a state-of-the-art TANKLESS WATER HEATER. Backing onto a walking path that leads to the lake, this home is right next to a new park with large PLAYGROUND and all the urban amenities at Westman Village. Experience the best of Mahogany, with its pristine BEACHES, lake house facility, SCHOOLS, parks, pathways, and all the shops, cafes and restaurants you need. Book a showing today!
Location
Province AB
County Calgary
Area Cal Zone Se
Zoning R-1
Direction E
Rooms
Other Rooms 1
Basement Finished, Full
Interior
Interior Features Beamed Ceilings, Granite Counters, High Ceilings, Kitchen Island, No Animal Home, No Smoking Home, Open Floorplan, Pantry, Walk-In Closet(s)
Heating Forced Air
Cooling None
Flooring Carpet, Tile, Vinyl Plank
Fireplaces Number 1
Fireplaces Type Gas
Appliance Bar Fridge, Dishwasher, Dryer, Gas Range, Range Hood, Refrigerator, Washer
Laundry Laundry Room
Exterior
Garage Triple Garage Attached
Garage Spaces 3.0
Garage Description Triple Garage Attached
Fence Fenced
Community Features Clubhouse, Fishing, Lake, Park, Playground, Schools Nearby, Shopping Nearby
Amenities Available Beach Access, Boating, Clubhouse, Park
Roof Type Asphalt Shingle
Porch Patio
Lot Frontage 36.09
Parking Type Triple Garage Attached
Total Parking Spaces 6
Building
Lot Description Corner Lot
Foundation Poured Concrete
Architectural Style 2 Storey
Level or Stories Two
Structure Type Stucco,Wood Frame
Others
Restrictions None Known
Tax ID 82865515
Ownership Private
Read Less Info
Want to know what your home might be worth? Contact us for a FREE valuation!

Our team is ready to help you sell your home for the highest possible price ASAP

"My job is to find and attract mastery-based agents to the office, protect the culture, and make sure everyone is happy! "







