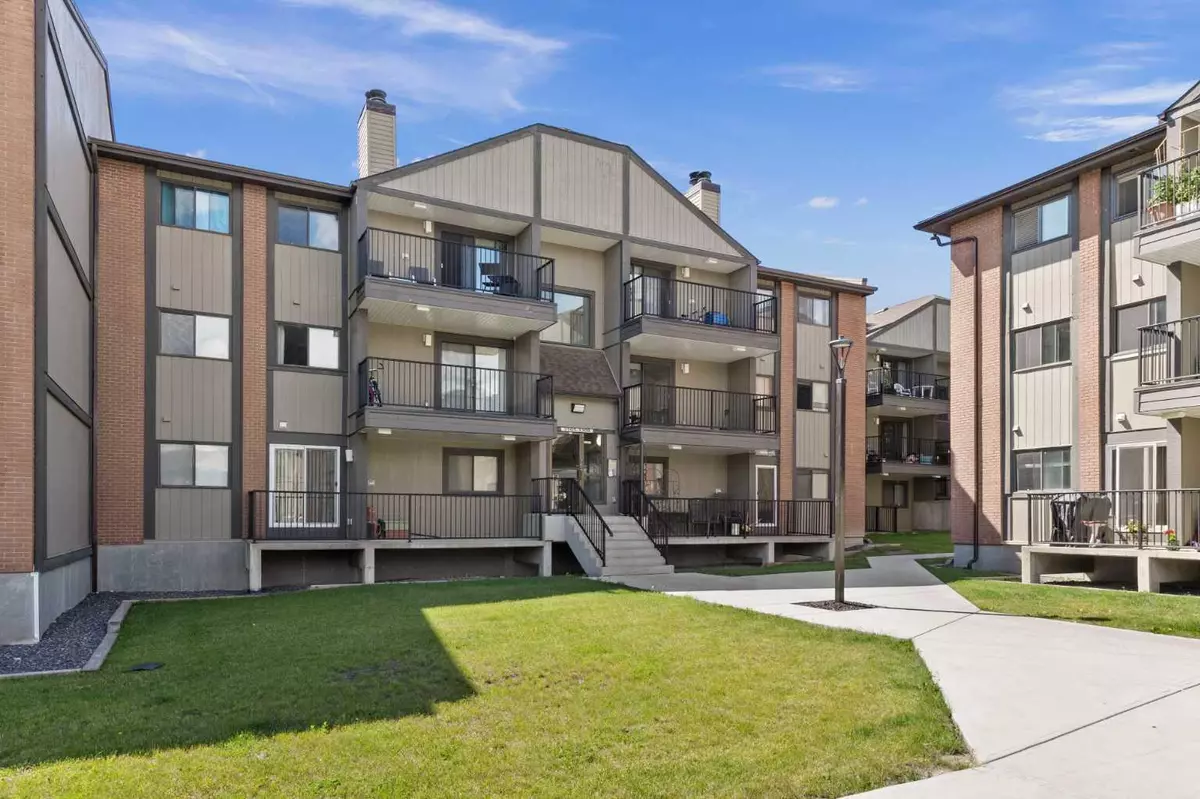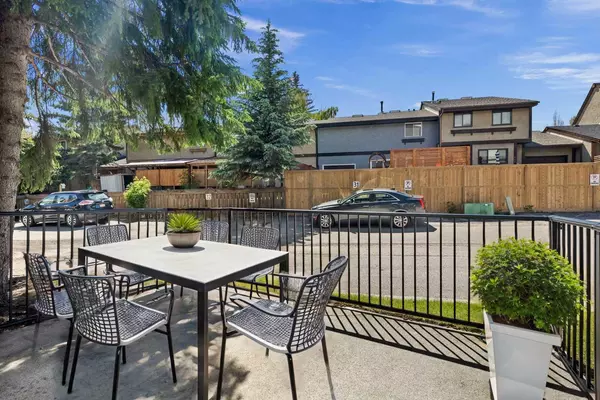$265,000
$270,000
1.9%For more information regarding the value of a property, please contact us for a free consultation.
2 Beds
2 Baths
826 SqFt
SOLD DATE : 07/24/2024
Key Details
Sold Price $265,000
Property Type Condo
Sub Type Apartment
Listing Status Sold
Purchase Type For Sale
Square Footage 826 sqft
Price per Sqft $320
Subdivision Canyon Meadows
MLS® Listing ID A2148283
Sold Date 07/24/24
Style Low-Rise(1-4)
Bedrooms 2
Full Baths 2
Condo Fees $588/mo
Originating Board Calgary
Year Built 1982
Annual Tax Amount $1,112
Tax Year 2024
Property Description
Beautifully well-maintained 2 bedroom, 2 bath condo in the heart of Canyon Meadows with quick commuter access to Stoney and MacLeod Trail! This spacious unit offers a bright living room with access onto the west facing, fenced in patio-perfect for entertaining and watching those evening sunsets. Designated dining space with ceiling fan and kitchen with ample storage space and new microwave/hood fan. The primary bedroom can accommodate king sized furniture and includes a walk-thru closet to a private 4 piece ensuite bath. Bedroom #2 is ideal for a home office, roommate or guests. Further features include in-suite laundry with upper cabinets and additional storage space, new vinyl plank flooring, new interior paint, and new patio door. This unit has one assigned underground parking stall and one storage unit (underground). This highly coveted floor plan is the largest of the 2 bed/ 2 bath units in "Canyon Pines" complex which also offers a fantastic fitness room located at the front of the complex, entrance through the door to the left of the main entrance to the parkade. Ideally located close to Fish Creek Park, great schools, shopping, amenities, public transit and quick access west to the mountains!
Location
Province AB
County Calgary
Area Cal Zone S
Zoning M-C1
Direction W
Rooms
Other Rooms 1
Interior
Interior Features Ceiling Fan(s), Closet Organizers, Storage
Heating Baseboard
Cooling None
Flooring Vinyl Plank
Fireplaces Number 1
Fireplaces Type Wood Burning
Appliance Dishwasher, Dryer, Electric Stove, Microwave Hood Fan, Refrigerator, Washer, Window Coverings
Laundry In Unit, Laundry Room
Exterior
Garage Assigned, Enclosed, Parkade, Underground
Garage Description Assigned, Enclosed, Parkade, Underground
Community Features Park, Playground, Pool, Schools Nearby, Shopping Nearby, Sidewalks, Street Lights, Tennis Court(s)
Amenities Available Fitness Center, Secured Parking
Porch Patio
Parking Type Assigned, Enclosed, Parkade, Underground
Exposure W
Total Parking Spaces 1
Building
Story 3
Architectural Style Low-Rise(1-4)
Level or Stories Single Level Unit
Structure Type Brick,Wood Frame,Wood Siding
Others
HOA Fee Include Common Area Maintenance,Heat,Insurance,Professional Management,Reserve Fund Contributions,Trash,Water
Restrictions Pet Restrictions or Board approval Required
Tax ID 91592012
Ownership Private
Pets Description Restrictions
Read Less Info
Want to know what your home might be worth? Contact us for a FREE valuation!

Our team is ready to help you sell your home for the highest possible price ASAP

"My job is to find and attract mastery-based agents to the office, protect the culture, and make sure everyone is happy! "







