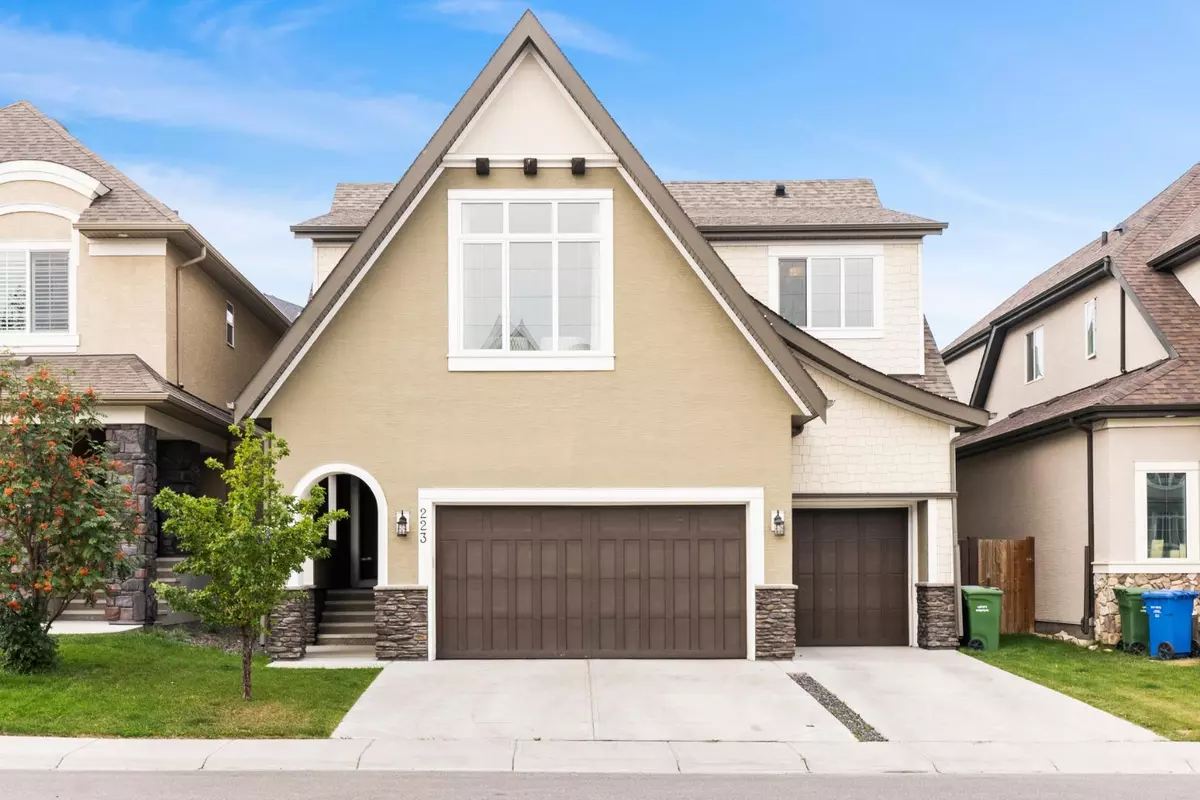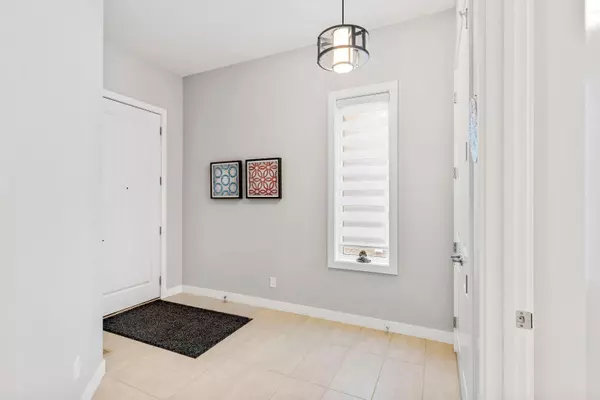$1,200,000
$1,280,000
6.3%For more information regarding the value of a property, please contact us for a free consultation.
5 Beds
4 Baths
3,099 SqFt
SOLD DATE : 07/25/2024
Key Details
Sold Price $1,200,000
Property Type Single Family Home
Sub Type Detached
Listing Status Sold
Purchase Type For Sale
Square Footage 3,099 sqft
Price per Sqft $387
Subdivision Mahogany
MLS® Listing ID A2132559
Sold Date 07/25/24
Style 2 Storey
Bedrooms 5
Full Baths 3
Half Baths 1
HOA Fees $69/ann
HOA Y/N 1
Originating Board Calgary
Year Built 2016
Annual Tax Amount $7,360
Tax Year 2023
Lot Size 5,048 Sqft
Acres 0.12
Property Description
Welcome to 223 Mahogany Landing. This spacious 5 bedroom, 4 bathroom executive home was built by Calgary's premier award winning builder "Calbridge Homes". This beautifully designed home offers over 4,100 sf. of developed space, loaded with upgrades and located on one of the quietest streets within the heart of Mahogany. Offering the ultimate in luxury, style and finishing's with a heated TRIPLE car garage, Central Air conditioning, water softener, Sonos sound system and so much more. Designer details, tall ceilings, and an abundance of natural light is sure to impress the most discriminating of buyers. The chef’s kitchen is perfectly located and boasts custom cabinetry, a massive breakfast bar island, quartz countertops, high-end stainless-steel appliances, and a butler’s pantry for extra storage. Grand cathedral ceilings with wood beams, huge windows, gas fireplace compliment the living room. The dining room is an elegant setting for entertaining with plenty of room for large gatherings. Oversized patio doors lead to the expansive patio for peaceful morning coffees, casual barbecues or walking onto the gated pathway system that leads directly to a semi-private dock on Mahogany Lake. The main level is also offers a powder room and a den/ office. The beautifully upgraded iron railed stairs lead you to the upper level that offers a bonus room with vaulted ceilings, 3 additional bedrooms are all spacious and bright and share the 4-piece family bathroom. The master oasis is a true retreat with grand vaulted ceilings, a large walk-in closet, and an opulent en suite boasting dual under-mounted sinks, granite countertops, custom cabinetry, a deep soaker tub, a separate oversized shower and large laundry room with sink and storage is also conveniently located on the upper level. The professionally developed basement is the perfect extension of the home and an entertainer’s paradise. Watch the big game, movies, or host fun game nights in the huge rec room. This level is completed by a 5th bedroom, another lavish bathroom and loads of storage. The meticulously kept, low maintenance yard will be your favorite warm-weather destination. This exquisite home is in an unbeatable family-friendly community situated on a semi-private pathway that leads to a dock shared by only 16 residents and lake access that includes year-round activities, extensive pathways, schools, shops, diverse restaurants, and much more!
Check out the 3D tour.
Location
Province AB
County Calgary
Area Cal Zone Se
Zoning R-1
Direction E
Rooms
Other Rooms 1
Basement Finished, Full
Interior
Interior Features Beamed Ceilings, Breakfast Bar, Central Vacuum, Double Vanity, French Door, Granite Counters, High Ceilings, Kitchen Island, No Animal Home, No Smoking Home, Open Floorplan, Pantry, Recessed Lighting, Recreation Facilities, See Remarks, Soaking Tub, Vaulted Ceiling(s), Vinyl Windows, Walk-In Closet(s), Wired for Sound
Heating High Efficiency, Forced Air
Cooling Central Air
Flooring Carpet, Ceramic Tile, Hardwood
Fireplaces Number 1
Fireplaces Type Gas
Appliance Central Air Conditioner, Dishwasher, Electric Cooktop, Microwave, Oven-Built-In, Refrigerator, See Remarks, Washer/Dryer
Laundry Laundry Room, Upper Level
Exterior
Garage Triple Garage Attached
Garage Spaces 3.0
Garage Description Triple Garage Attached
Fence Fenced
Community Features Clubhouse, Fishing, Gated, Lake, Other, Park, Playground, Schools Nearby, Shopping Nearby, Sidewalks, Street Lights, Tennis Court(s)
Amenities Available Beach Access, Boating, Clubhouse, Dry Dock, Park, Picnic Area, Playground
Roof Type Asphalt Shingle
Porch Patio
Lot Frontage 44.0
Parking Type Triple Garage Attached
Total Parking Spaces 6
Building
Lot Description Back Yard, City Lot, Landscaped, Rectangular Lot
Foundation Poured Concrete
Architectural Style 2 Storey
Level or Stories Two
Structure Type Concrete,Mixed,See Remarks,Stone,Stucco,Wood Frame,Wood Siding
Others
Restrictions None Known
Tax ID 83064104
Ownership Private
Read Less Info
Want to know what your home might be worth? Contact us for a FREE valuation!

Our team is ready to help you sell your home for the highest possible price ASAP

"My job is to find and attract mastery-based agents to the office, protect the culture, and make sure everyone is happy! "







