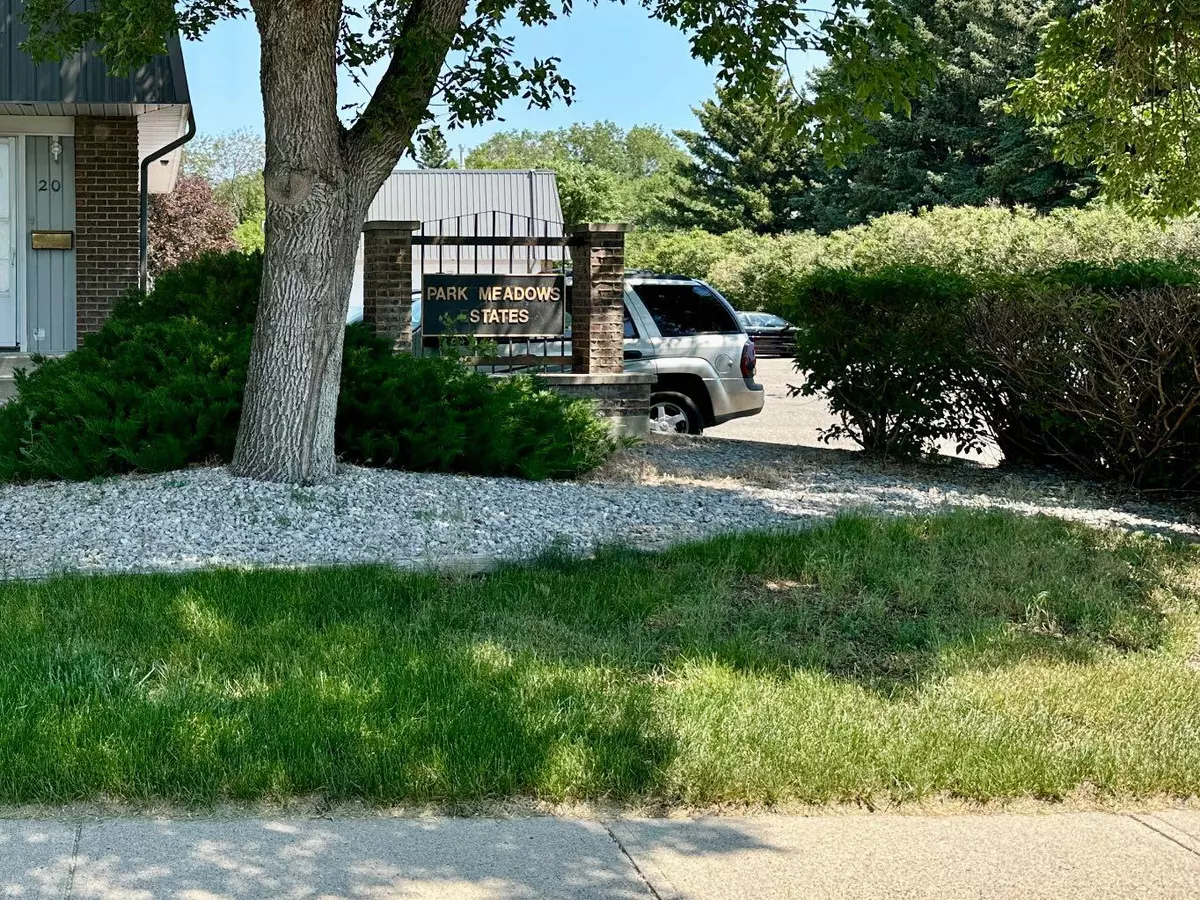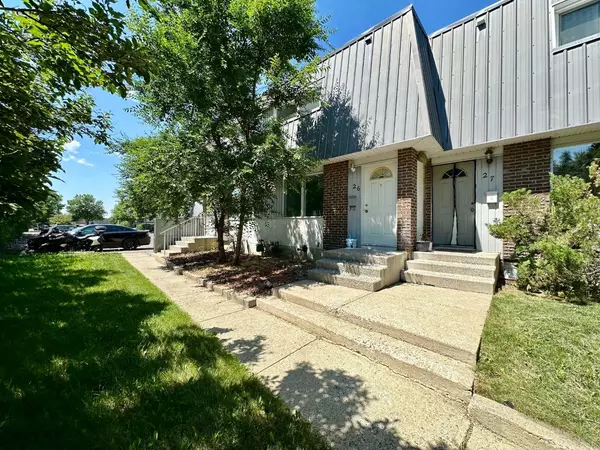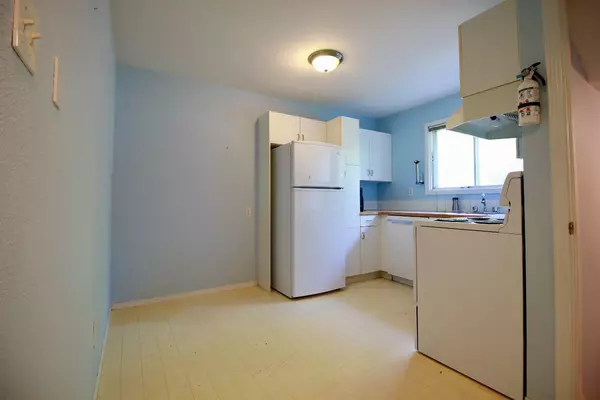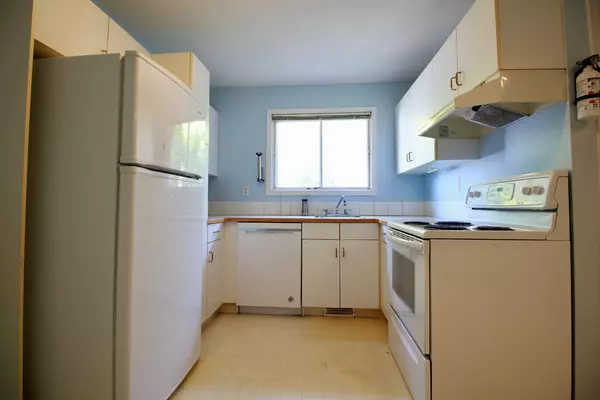$134,500
$130,000
3.5%For more information regarding the value of a property, please contact us for a free consultation.
2 Beds
1 Bath
808 SqFt
SOLD DATE : 07/25/2024
Key Details
Sold Price $134,500
Property Type Townhouse
Sub Type Row/Townhouse
Listing Status Sold
Purchase Type For Sale
Square Footage 808 sqft
Price per Sqft $166
Subdivision Park Meadows
MLS® Listing ID A2148230
Sold Date 07/25/24
Style 2 Storey
Bedrooms 2
Full Baths 1
Condo Fees $269
Originating Board Lethbridge and District
Year Built 1974
Annual Tax Amount $1,287
Tax Year 2024
Lot Size 2.190 Acres
Acres 2.19
Property Description
Welcome to your new potential home at 26-1601 23 St N, Lethbridge, AB—a charming townhouse perfect for those seeking comfort and convenience in a friendly neighborhood. This property features two cozy bedrooms and a full bathroom, all situated on the second floor, providing a separate living space that's ideal for rest and privacy.
The main floor serves as the heart of the home with a functional kitchen and a spacious living room area where family and friends can gather. Modern updates include a newer furnace and a tankless hot water system, enhancing efficiency and comfort.
Step outside and you’ll find Meadows Park just a short walk away, a lovely spot for leisure and outdoor activities. Additionally, the property is conveniently located within walking distance to Winston Churchill High School, making it an excellent choice for families. Shopping needs are easily met with a Walmart Supercentre nearby, and the North Terminal provides robust bus services for easy commuting.
Unfinished yet full of potential, the basement awaits your personal touch to transform it into an additional living space, home office, or recreation room.
If you're looking for a space that combines practical living with accessibility, 26-1601 23 St N offers just that. From its practical layout to its proximity to essential amenities and public transport, this townhouse might just be the home you’re looking to buy.
Location
Province AB
County Lethbridge
Zoning R-50
Direction N
Rooms
Basement Full, Unfinished
Interior
Interior Features See Remarks
Heating Forced Air, Natural Gas
Cooling None
Flooring Carpet
Appliance Dishwasher, Dryer, Electric Stove, Refrigerator, Washer
Laundry In Basement
Exterior
Garage Off Street
Garage Description Off Street
Fence None
Community Features Park, Playground, Pool, Schools Nearby, Sidewalks, Street Lights
Amenities Available Parking
Roof Type Flat
Porch Patio
Lot Frontage 18.0
Parking Type Off Street
Total Parking Spaces 1
Building
Lot Description Back Yard
Foundation Poured Concrete
Architectural Style 2 Storey
Level or Stories Two
Structure Type Mixed
Others
HOA Fee Include Common Area Maintenance,Maintenance Grounds,Parking,Reserve Fund Contributions,Snow Removal
Restrictions Pet Restrictions or Board approval Required
Tax ID 91206670
Ownership Private
Pets Description Restrictions
Read Less Info
Want to know what your home might be worth? Contact us for a FREE valuation!

Our team is ready to help you sell your home for the highest possible price ASAP

"My job is to find and attract mastery-based agents to the office, protect the culture, and make sure everyone is happy! "







