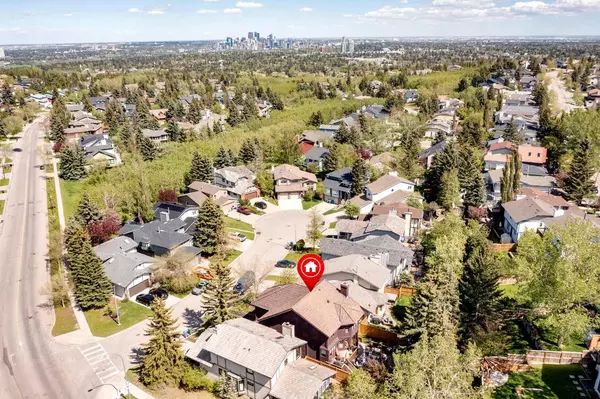$935,000
$974,500
4.1%For more information regarding the value of a property, please contact us for a free consultation.
3 Beds
4 Baths
2,227 SqFt
SOLD DATE : 07/25/2024
Key Details
Sold Price $935,000
Property Type Single Family Home
Sub Type Detached
Listing Status Sold
Purchase Type For Sale
Square Footage 2,227 sqft
Price per Sqft $419
Subdivision Strathcona Park
MLS® Listing ID A2140070
Sold Date 07/25/24
Style 2 Storey
Bedrooms 3
Full Baths 3
Half Baths 1
Originating Board Calgary
Year Built 1985
Annual Tax Amount $5,114
Tax Year 2024
Lot Size 5,414 Sqft
Acres 0.12
Property Description
First time offered! Custom home in the established neighbourhood of Strathcona Park. Beautifully maintained, this 3 bedroom, 3.5 bath home offers over 2700 sq ft of living space. Featured in this home are high ceilings and large windows throughout, making it bright and airy. Upon entering you are greeted by a large foyer with 2 storey ceilings, tiled floors, 1/2 bath and custom wood work that carries through the home. At the front of the home is a great room with adjoining dining room perfect for entertaining. A second living space with wood burning fireplace and eating area over looks the back yard through large SW facing windows. The kitchen is well appointed with a large island with breakfast bar, recessed lighting, stainless steel appliances including gas stove and new Bosch dishwasher, granite counter tops and loads of storage. An office off the living room separated by French doors and a laundry area complete this level. On the upper floor are 3 bedrooms and a 4 pc bath. The primary suite offers a 5 pc ensuite with heated floors, dual closets and space for a king sized bed. The basement is the perfect area for teenagers with the rec room that has a flex area that can be used as a bedroom and there is a 3 pc bath. The low maintenance backyard has a generous sized brick patio with raised flower beds and room for conversation and dining seating and the upper deck off the kitchen is perfect for grilling. The attached double garage is large enough to add a mud room, perfect for athletes and outdoor adventurers. Close to all amenities. Across the street from John Costello Catholic School and steps to the SCA Community Association. Enjoy easy access to The Strathcona Park Boardwalk and Westside Rec Centre. Minutes to the 69st Train Station making for quick access to Downtown.
Location
Province AB
County Calgary
Area Cal Zone W
Zoning R-C1
Direction NE
Rooms
Other Rooms 1
Basement Finished, Full
Interior
Interior Features Breakfast Bar, Chandelier, Double Vanity, French Door, Granite Counters, High Ceilings, Kitchen Island, Recessed Lighting, Soaking Tub, Storage, Tray Ceiling(s)
Heating In Floor, Forced Air
Cooling None
Flooring Carpet, Hardwood, Tile
Fireplaces Number 1
Fireplaces Type Living Room, Wood Burning
Appliance Dishwasher, Garage Control(s), Gas Stove, Range Hood, Refrigerator, Washer/Dryer, Window Coverings
Laundry Main Level
Exterior
Garage Double Garage Attached
Garage Spaces 2.0
Garage Description Double Garage Attached
Fence Fenced
Community Features Park, Playground, Schools Nearby, Shopping Nearby, Sidewalks, Tennis Court(s), Walking/Bike Paths
Roof Type Clay Tile
Porch Deck, Patio
Lot Frontage 43.0
Parking Type Double Garage Attached
Total Parking Spaces 4
Building
Lot Description Back Yard, Cul-De-Sac, Rectangular Lot, Treed
Foundation Poured Concrete
Architectural Style 2 Storey
Level or Stories Two
Structure Type Brick,Stucco,Wood Frame
Others
Restrictions Restrictive Covenant
Tax ID 91479124
Ownership Private
Read Less Info
Want to know what your home might be worth? Contact us for a FREE valuation!

Our team is ready to help you sell your home for the highest possible price ASAP

"My job is to find and attract mastery-based agents to the office, protect the culture, and make sure everyone is happy! "







