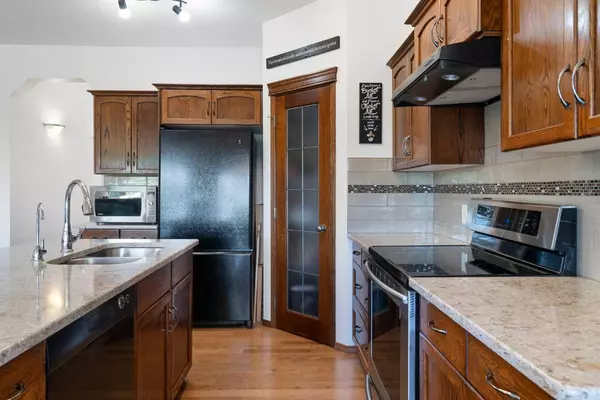$665,000
$649,000
2.5%For more information regarding the value of a property, please contact us for a free consultation.
3 Beds
3 Baths
1,449 SqFt
SOLD DATE : 07/25/2024
Key Details
Sold Price $665,000
Property Type Single Family Home
Sub Type Detached
Listing Status Sold
Purchase Type For Sale
Square Footage 1,449 sqft
Price per Sqft $458
Subdivision New Brighton
MLS® Listing ID A2148261
Sold Date 07/25/24
Style Bungalow
Bedrooms 3
Full Baths 3
HOA Fees $29/ann
HOA Y/N 1
Originating Board Calgary
Year Built 2003
Annual Tax Amount $4,005
Tax Year 2024
Lot Size 4,563 Sqft
Acres 0.1
Lot Dimensions 4563
Property Description
Perfectly situated on one of New Brighton's most coveted streets and backing onto a pond, this bungalow with over 2600 sq/ft of beautifully developed space is a RARE GEM.
Backing directly onto a serene park and pathway system, this spacious bungalow offers the ideal blend of comfort and style. Step inside to a main floor with soaring 9 ft. ceilings and gorgeous hardwood floors. A versatile flex room greets you at the entrance, easily convertible into an additional bedroom to suit your needs.
The open-concept kitchen is a chef's dream, featuring granite countertops, a large island, and a pantry. Cozy up by the fireplace in the living room, which boasts a built-in entertainment stand and is wired for a sound system, perfect for relaxing or entertaining guests. The dining room and living room both offer stunning views of New Brighton Central Park, creating a seamless indoor-outdoor living experience.
Step out onto the composite deck and take in the breathtaking views from the beautifully landscaped backyard. The large master bedroom is a private retreat with a walk-in closet and a luxurious 3-piece ensuite. A second bedroom, a 4-piece bathroom, and conveniently located and freshly renovated laundry room complete the main floor.
The fully developed basement offers an additional 1,200+ sq/ft of living space, including a spacious recreation room and new bar, perfect for entertaining. There's also another bedroom and a 4-piece bathroom, providing plenty of room for guests or a growing family.
Additional features of this home include a double attached garage and central air conditioning. This property has been meticulously maintained by the owners and is close to parks, a pond, and the community centre.
Don't miss the opportunity to make this incredible bungalow your new home in New Brighton!
Location
Province AB
County Calgary
Area Cal Zone Se
Zoning R-1
Direction W
Rooms
Other Rooms 1
Basement Finished, Full
Interior
Interior Features Bar, Ceiling Fan(s), Closet Organizers, Granite Counters, Soaking Tub, Storage, Vinyl Windows, Walk-In Closet(s)
Heating Forced Air, Natural Gas
Cooling Central Air
Flooring Carpet, Hardwood
Fireplaces Number 1
Fireplaces Type Gas, Living Room
Appliance Dishwasher, Electric Oven, Garage Control(s), Microwave, Refrigerator, Washer/Dryer, Window Coverings
Laundry Main Level
Exterior
Garage Double Garage Attached
Garage Spaces 4.0
Garage Description Double Garage Attached
Fence Fenced
Community Features Clubhouse, Park, Playground, Pool, Schools Nearby, Shopping Nearby, Sidewalks, Street Lights, Tennis Court(s), Walking/Bike Paths
Amenities Available Clubhouse, Playground, Pool, Racquet Courts, Recreation Facilities
Waterfront Description Pond
Roof Type Asphalt
Porch Deck, Front Porch
Lot Frontage 40.0
Parking Type Double Garage Attached
Total Parking Spaces 4
Building
Lot Description Back Yard, Close to Clubhouse, Greenbelt, No Neighbours Behind, Private, Views, Wetlands
Foundation Poured Concrete
Architectural Style Bungalow
Level or Stories One
Structure Type Vinyl Siding,Wood Frame
Others
Restrictions None Known
Tax ID 91383685
Ownership Private
Read Less Info
Want to know what your home might be worth? Contact us for a FREE valuation!

Our team is ready to help you sell your home for the highest possible price ASAP

"My job is to find and attract mastery-based agents to the office, protect the culture, and make sure everyone is happy! "







