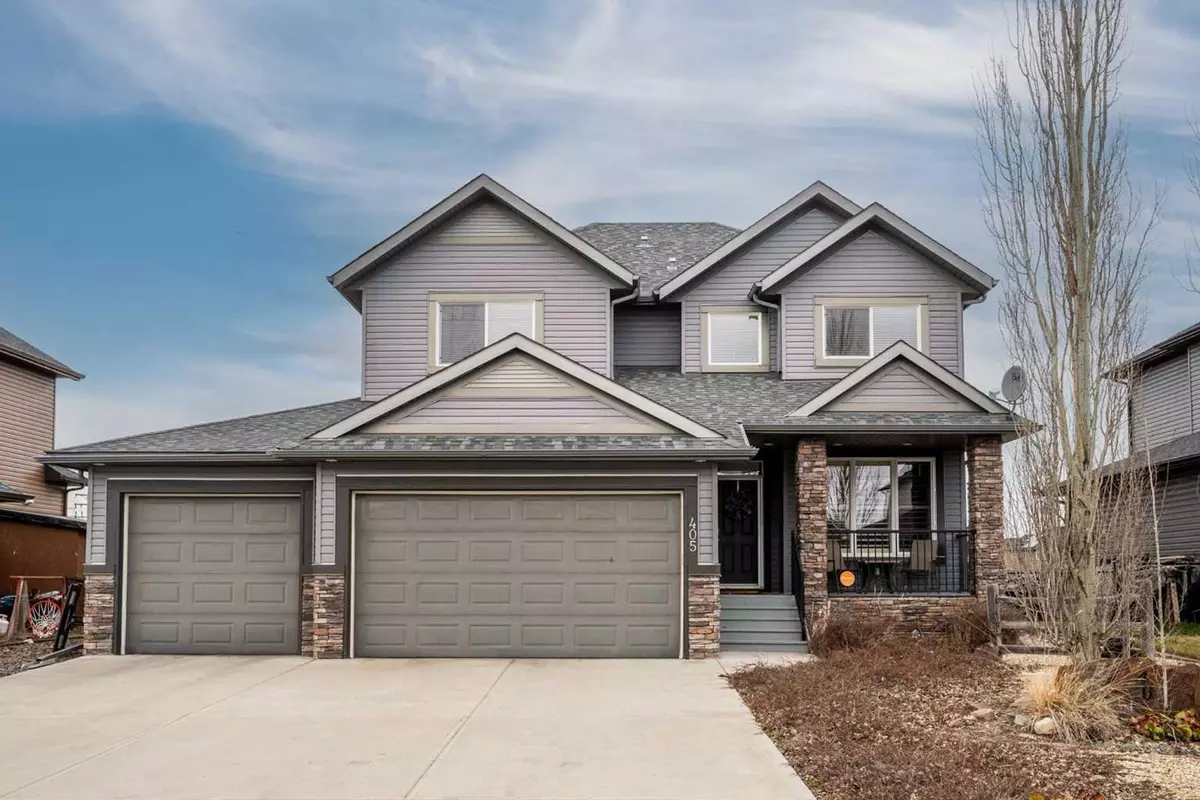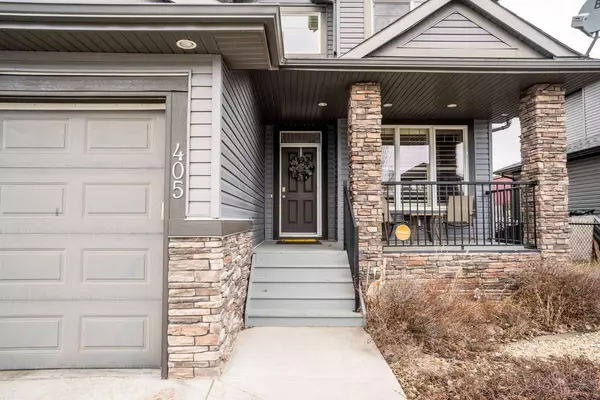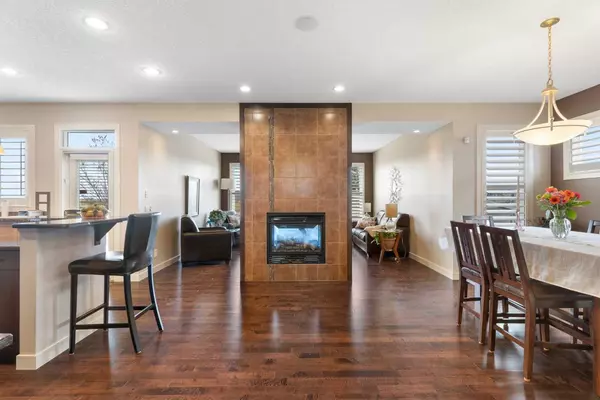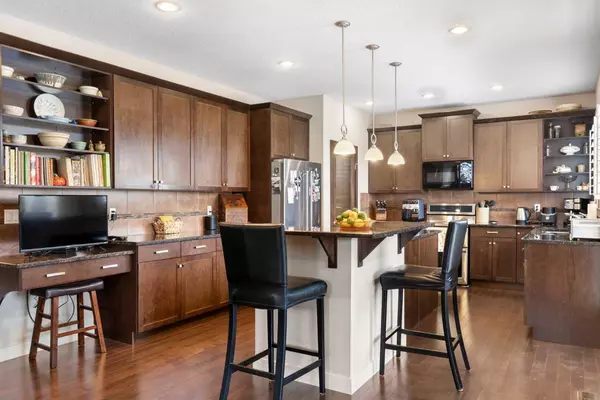$790,000
$824,900
4.2%For more information regarding the value of a property, please contact us for a free consultation.
4 Beds
4 Baths
2,639 SqFt
SOLD DATE : 07/25/2024
Key Details
Sold Price $790,000
Property Type Single Family Home
Sub Type Detached
Listing Status Sold
Purchase Type For Sale
Square Footage 2,639 sqft
Price per Sqft $299
Subdivision Boulder Creek Estates
MLS® Listing ID A2119317
Sold Date 07/25/24
Style 2 Storey
Bedrooms 4
Full Baths 3
Half Baths 1
Originating Board Calgary
Year Built 2009
Annual Tax Amount $3,202
Tax Year 2023
Lot Size 8,276 Sqft
Acres 0.19
Property Description
Discover your dream family home nestled in an idyllic setting BACKING DIRECTLY ONTO THE FIRST TEE OF THE TRACK GOLF COURSE. This exquisite two-storey residence boasts over 3600 sq ft of meticulously crafted living space, complete with all the luxurious amenities you desire. Step into the heart of the home, a chef's haven featuring granite countertops, an expansive island with breakfast bar, stainless steel appliances, and a convenient walk-thru pantry. A stunning two-sided gas fireplace serves as a focal point, dividing the spacious living and dining areas, perfect for hosting gatherings with loved ones. Immerse yourself in elegance with gleaming hardwood and tile floors throughout. The main floor den offers a quiet retreat for remote work, while a sprawling mudroom connects the garage to the laundry room and the walk-thru pantry directly to the kitchen for added convenience. Upstairs you will discover a bonus room with built-in shelves and a lavish primary suite boasting a five-piece ensuite with a corner soaker tub, dual sinks, and a large walk-in closet. Two additional generously sized bedrooms and a full four-piece bath complete the upper level. The fully developed basement provides ample space for relaxation and entertainment, featuring a fourth bedroom, full bath, recreation room that is ideal for a pool table or ping pong table, large family room, music room/study, and abundant storage options. For car enthusiasts, you will love the heated GARAGE THAT IS BIG ENOUGH FOR FOUR VEHICLES AND MORE, a handy workbench with built-in cabinets offering ample storage and work-shop space plus convenient direct backyard access. Indulge in outdoor living as you sip your morning coffee on the front veranda or entertain family and friends on the west-exposure two-level deck, overlooking the extensively landscaped backyard with a captivating water feature, with the added bonus of backing directly onto the golf course. Situated in the esteemed Boulder Creek Estates area of Langdon, enjoy proximity to parks, nature trails, and The Track Golf Course, ensuring a lifestyle of leisure and luxury.
Location
Province AB
County Rocky View County
Zoning DC-85
Direction E
Rooms
Other Rooms 1
Basement Finished, Full
Interior
Interior Features Double Vanity, Granite Counters, High Ceilings, Pantry
Heating Forced Air, Natural Gas
Cooling Central Air
Flooring Carpet, Hardwood, Tile
Fireplaces Number 1
Fireplaces Type Dining Room, Double Sided, Gas, Living Room
Appliance Dishwasher, Dryer, Electric Stove, Garage Control(s), Garburator, Microwave Hood Fan, Refrigerator, Washer, Window Coverings
Laundry Main Level
Exterior
Garage Oversized, Quad or More Attached, Tandem, Workshop in Garage
Garage Spaces 4.0
Garage Description Oversized, Quad or More Attached, Tandem, Workshop in Garage
Fence Fenced
Community Features Clubhouse, Park, Playground, Shopping Nearby, Tennis Court(s), Walking/Bike Paths
Roof Type Asphalt Shingle
Porch Deck
Lot Frontage 62.34
Parking Type Oversized, Quad or More Attached, Tandem, Workshop in Garage
Exposure E
Total Parking Spaces 6
Building
Lot Description Close to Clubhouse, Landscaped, On Golf Course, Rectangular Lot
Foundation Poured Concrete
Architectural Style 2 Storey
Level or Stories Two
Structure Type Stone,Vinyl Siding,Wood Frame
Others
Restrictions None Known
Tax ID 84014338
Ownership Private
Read Less Info
Want to know what your home might be worth? Contact us for a FREE valuation!

Our team is ready to help you sell your home for the highest possible price ASAP

"My job is to find and attract mastery-based agents to the office, protect the culture, and make sure everyone is happy! "







