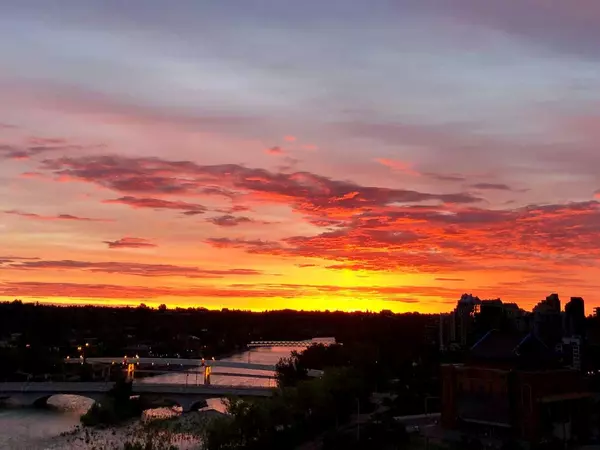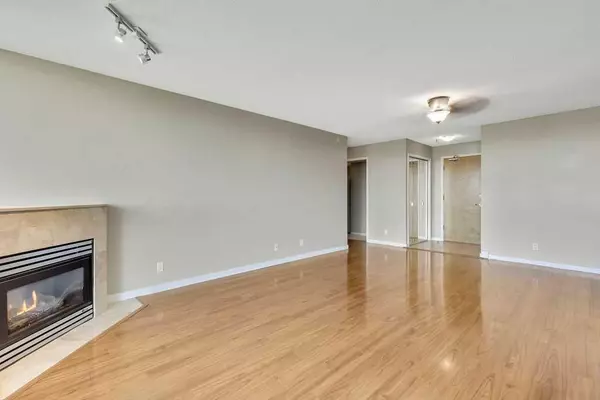$480,000
$499,000
3.8%For more information regarding the value of a property, please contact us for a free consultation.
2 Beds
2 Baths
1,074 SqFt
SOLD DATE : 07/23/2024
Key Details
Sold Price $480,000
Property Type Condo
Sub Type Apartment
Listing Status Sold
Purchase Type For Sale
Square Footage 1,074 sqft
Price per Sqft $446
Subdivision Downtown West End
MLS® Listing ID A2147505
Sold Date 07/23/24
Style High-Rise (5+)
Bedrooms 2
Full Baths 2
Condo Fees $883/mo
Originating Board Calgary
Year Built 2001
Annual Tax Amount $2,406
Tax Year 2024
Property Description
Welcome to The Marquis in Downtown Calgary. This 2 bedroom + 2 bath unit offers breathtaking river views from the 13th floor! Imagine coming home after your day out in the bustling world to this oasis. Enjoy a chilled or warm beverage on the spacious balcony while taking in the views and immediately decompress from your day. This will be your new sanctuary. Offering over 1000 sq ft of living space, open concept living-dining-kitchen + 2 bedroom that are separated by the living room. A wonderfully, thoughtful design is happening here. In the kitchen find black granite countertops with space to accommodate a few bar stools. There is a gas stove, refrigerator with water dispenser, dishwasher and microwave. In the colder months switch on the fireplace to add an extra cozy ambience. The foyer is tiled and has TWO mirrored closets. Yes! Much space for shoes, coats, and more shoes. The laundry room is discreetly tucked away with some useful shelving. Storage is not an issue in this unit. Stepping into the primary bedroom you will find TWO more mirrored closets, an ensuite with yet another storage space for more shoes…suitcases, maybe a raft or even a paddle board! Enjoy a soak in the deep tub then step out onto the heated flooring. (both bathrooms have heated flooring) You may never want to leave this spacious primary bedroom as it also has spectacular views and the curved window has a perfect spot for a lounge chair below it. The guest room is located down the hall behind the living room next to the 3-piece bathroom. There is a titled underground parking stall and yes..a storage locker perfect for a winter set of tires, tree or more shoes…This place is waiting for you and we can’t wait for you to view it! Contact your favorite realtor to book your private showing.
Location
Province AB
County Calgary
Area Cal Zone Cc
Zoning DC (pre 1P2007)
Direction S
Rooms
Other Rooms 1
Interior
Interior Features Granite Counters, Open Floorplan
Heating Baseboard
Cooling None
Flooring Ceramic Tile, Laminate
Fireplaces Number 1
Fireplaces Type Blower Fan, Gas, Glass Doors, Living Room, Marble
Appliance Dishwasher, Gas Stove, Microwave Hood Fan, Refrigerator, Washer/Dryer Stacked, Window Coverings
Laundry In Unit
Exterior
Garage Parkade, Titled, Underground
Garage Spaces 1.0
Garage Description Parkade, Titled, Underground
Community Features Park, Shopping Nearby, Sidewalks, Street Lights, Walking/Bike Paths
Amenities Available Elevator(s), Fitness Center, Party Room, Secured Parking, Storage, Trash, Visitor Parking
Roof Type Metal
Porch Balcony(s)
Parking Type Parkade, Titled, Underground
Exposure NW
Total Parking Spaces 1
Building
Story 17
Architectural Style High-Rise (5+)
Level or Stories Single Level Unit
Structure Type Concrete
Others
HOA Fee Include Common Area Maintenance,Gas,Heat,Insurance,Maintenance Grounds,Parking,Professional Management,Reserve Fund Contributions,Sewer,Snow Removal,Trash,Water
Restrictions Board Approval
Ownership Private
Pets Description Restrictions, Yes
Read Less Info
Want to know what your home might be worth? Contact us for a FREE valuation!

Our team is ready to help you sell your home for the highest possible price ASAP

"My job is to find and attract mastery-based agents to the office, protect the culture, and make sure everyone is happy! "







