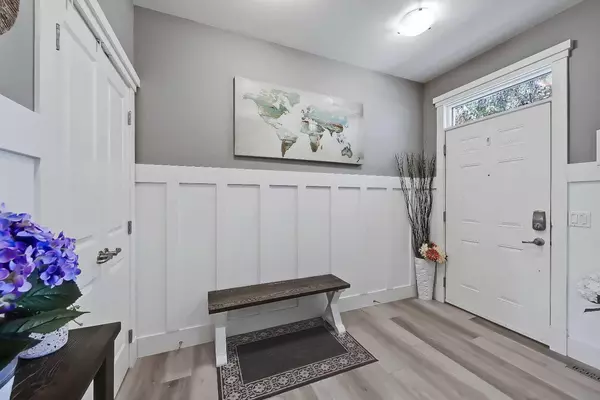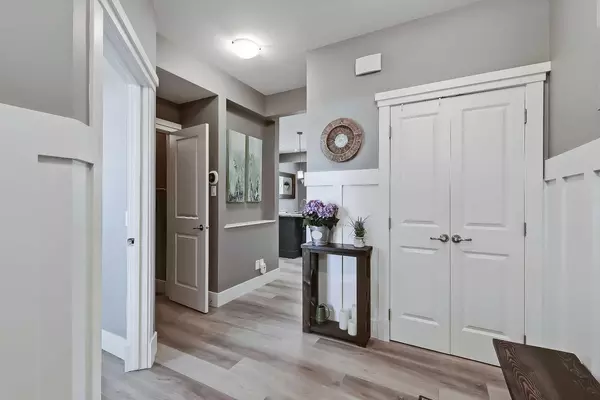$785,000
$799,900
1.9%For more information regarding the value of a property, please contact us for a free consultation.
4 Beds
4 Baths
1,559 SqFt
SOLD DATE : 07/25/2024
Key Details
Sold Price $785,000
Property Type Single Family Home
Sub Type Semi Detached (Half Duplex)
Listing Status Sold
Purchase Type For Sale
Square Footage 1,559 sqft
Price per Sqft $503
Subdivision Renfrew
MLS® Listing ID A2149967
Sold Date 07/25/24
Style 2 Storey,Side by Side
Bedrooms 4
Full Baths 3
Half Baths 1
Originating Board Calgary
Year Built 2008
Annual Tax Amount $4,014
Tax Year 2024
Lot Size 2,615 Sqft
Acres 0.06
Property Description
*VISIT MULTIMEDIA LINK FOR FULL DETAILS & FLOORPLANS!* Affordable inner-city homes like this are rare! Nestled in Calgary's top inner-city community, Renfrew, this 2,205 sq. ft. AIR-CONDITIONED home offers established streetscapes and abundant amenities. Step onto the stamped concrete walkway and enjoy the timeless stone exterior and privacy of mature trees. Inside, the open-concept main floor features new LVP flooring, a front office/den perfect for working from home, and a convenient 2-pc powder room. The kitchen boasts a large island w/ bar seating, s/s appliances, white cabinets, a classic tile backsplash, granite countertops, and a pantry. The dining area opens to the living room, which boasts a gas fireplace, a feature wall, and large windows overlooking the sunny South-facing backyard. The upper floor includes a spacious primary bedroom w/ vaulted ceilings, oversized windows, a 4pc ensuite w/ a slate-tiled walk-in shower and a soaker tub, a walk-in closet, and two additional bedrooms w/ ceiling fans and zebra window shades. These bedrooms share a 4-piece bathroom w/ a tub/shower and a large vanity. The fully developed basement offers a large rec room w/ ample natural light, an additional bedroom w/ a trendy barn door, a massive closet, a 3pc bathroom, and plenty of storage. Outside, the South-facing backyard features a stamped concrete patio w/ a gas connection for a BBQ, a double detached garage w/ insulated and drywalled walls, and a 240V plug for an electric car charger. Renfrew's greenery surrounds the home, w/ multiple schools within walking distance, including Children’s Village, Colonel Macleod, St Alphonsus, and Stanley Jones. The Renfrew Community Association, shopping, and restaurants are nearby, and Calgary’s downtown core is a quick 15-minute bike commute. Convenient access to major roadways ensures easy travel around the city. Don’t hold off and miss your opportunity. Book your showing today and move in before the start of the new school year!
Location
Province AB
County Calgary
Area Cal Zone Cc
Zoning R-C2
Direction NE
Rooms
Other Rooms 1
Basement Finished, Full
Interior
Interior Features Built-in Features, Ceiling Fan(s), Granite Counters, High Ceilings, Kitchen Island, Open Floorplan, Pantry, Walk-In Closet(s)
Heating Forced Air, Natural Gas
Cooling Central Air
Flooring Carpet, Ceramic Tile, Vinyl Plank
Fireplaces Number 1
Fireplaces Type Gas
Appliance Dishwasher, Dryer, Electric Stove, Microwave Hood Fan, Refrigerator, Washer
Laundry Upper Level
Exterior
Garage Double Garage Detached
Garage Spaces 2.0
Garage Description Double Garage Detached
Fence Fenced
Community Features Park, Playground, Pool, Schools Nearby, Shopping Nearby, Tennis Court(s), Walking/Bike Paths
Roof Type Asphalt Shingle
Porch Deck, Patio
Lot Frontage 25.0
Parking Type Double Garage Detached
Total Parking Spaces 2
Building
Lot Description Back Lane, Backs on to Park/Green Space, Landscaped, Level, Rectangular Lot
Foundation Poured Concrete
Architectural Style 2 Storey, Side by Side
Level or Stories Two
Structure Type Stone,Stucco,Wood Frame
Others
Restrictions None Known
Tax ID 91221747
Ownership Private
Read Less Info
Want to know what your home might be worth? Contact us for a FREE valuation!

Our team is ready to help you sell your home for the highest possible price ASAP

"My job is to find and attract mastery-based agents to the office, protect the culture, and make sure everyone is happy! "







