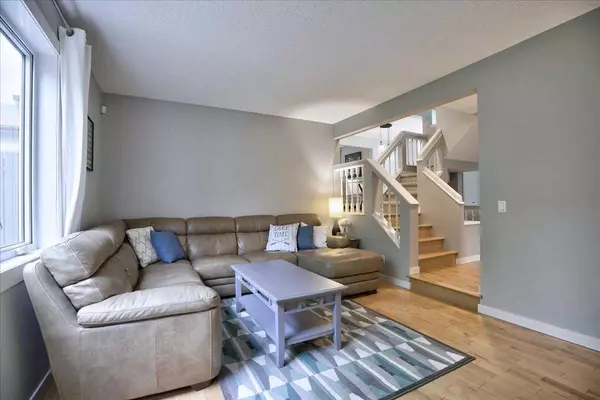$842,000
$875,000
3.8%For more information regarding the value of a property, please contact us for a free consultation.
4 Beds
3 Baths
2,119 SqFt
SOLD DATE : 07/25/2024
Key Details
Sold Price $842,000
Property Type Single Family Home
Sub Type Detached
Listing Status Sold
Purchase Type For Sale
Square Footage 2,119 sqft
Price per Sqft $397
Subdivision Strathcona Park
MLS® Listing ID A2146330
Sold Date 07/25/24
Style 4 Level Split
Bedrooms 4
Full Baths 2
Half Baths 1
Originating Board Calgary
Year Built 1985
Annual Tax Amount $5,208
Tax Year 2024
Lot Size 5,382 Sqft
Acres 0.12
Property Description
Welcome to your renovated dream home in the heart of Strathcona, where luxury meets practicality. This exquisite four-level split home offers numerous upgrades and an abundance of space, perfect for families and entertainers alike. This home has been thoughtfully upgraded, ensuring a modern and comfortable living experience for you and your family. With four spacious bedrooms and three well-appointed bathrooms, this home provides ample space and privacy for everyone. The open concept main floor seamlessly connects the living, dining, and kitchen areas, creating a bright and inviting space for everyday living and entertaining. The heart of the home is an expansive white kitchen featuring new stainless-steel appliances (installed in 2022) and a large island, perfect for meal prep and gatherings. Enjoy your morning coffee in the cozy breakfast nook with stunning views of the large, private west-facing backyard. The formal living room boasts a focal river rock wood-burning fireplace, adding warmth and character to the space. Off the living room is a large formal dining room, ideal for hosting dinner parties and family gatherings. The entrance level features a spacious family room, a convenient powder room, and a large laundry room, offering additional living and functional space. The upper level houses two spacious bedrooms and an updated 4-piece bathroom, ensuring comfort and convenience for family members and guests. The top level is home to the perfect bonus room and a king-sized master suite with a walk-in closet and a beautiful 5-piece ensuite, providing a private retreat within the home. The large backyard is a true oasis, featuring a huge deck (stained in 2021) and a beautifully maintained fence, providing the perfect setting for outdoor relaxation and entertaining. The oversized garage (29'3 x 21'2) is a true standout feature, designed to fit any full-size truck, offering ample space for all your vehicles and storage needs. Other upgrades include: interior paint, base and case, new flooring in laundry and bathrooms 2019 . 3 small front windows, bonus room windows and dining room triple pane windows replaced in 2019, master bedroom in 2022 .New high eff furnace 2017, high eff A/C 2022, exterior repainted 2023, reseal and replace front deck, spray foam sections of garage 2023, new 60 gallon hot water tank 2023, class 4 impact roof 2024. Located in the desirable Strathcona neighborhood, this home is close to the best schools, pathways, and just a 10-minute drive to downtown, offering both tranquility and accessibility. Back on the Market, due to financing.
Location
Province AB
County Calgary
Area Cal Zone W
Zoning R-C1
Direction E
Rooms
Other Rooms 1
Basement Finished, Partial
Interior
Interior Features Bookcases, Breakfast Bar, Built-in Features, Ceiling Fan(s), Central Vacuum, Double Vanity, Granite Counters, Kitchen Island, Open Floorplan, Recessed Lighting, Soaking Tub, Storage, Walk-In Closet(s)
Heating Forced Air, Natural Gas
Cooling Central Air
Flooring Carpet, Hardwood, Tile
Fireplaces Number 1
Fireplaces Type Living Room, Wood Burning
Appliance Dishwasher, Electric Stove, Garage Control(s), Microwave Hood Fan, Refrigerator, Washer
Laundry Main Level
Exterior
Garage Additional Parking, Double Garage Attached, Driveway, Oversized
Garage Spaces 2.0
Garage Description Additional Parking, Double Garage Attached, Driveway, Oversized
Fence Fenced
Community Features Park, Playground, Schools Nearby, Shopping Nearby, Walking/Bike Paths
Roof Type Asphalt Shingle
Porch Balcony(s), Deck, Front Porch, Patio
Lot Frontage 65.59
Parking Type Additional Parking, Double Garage Attached, Driveway, Oversized
Total Parking Spaces 4
Building
Lot Description Back Yard, Lawn, Landscaped, Many Trees, Underground Sprinklers
Foundation Wood
Architectural Style 4 Level Split
Level or Stories 4 Level Split
Structure Type Wood Frame,Wood Siding
Others
Restrictions Restrictive Covenant,Utility Right Of Way
Tax ID 91155059
Ownership Private
Read Less Info
Want to know what your home might be worth? Contact us for a FREE valuation!

Our team is ready to help you sell your home for the highest possible price ASAP

"My job is to find and attract mastery-based agents to the office, protect the culture, and make sure everyone is happy! "







