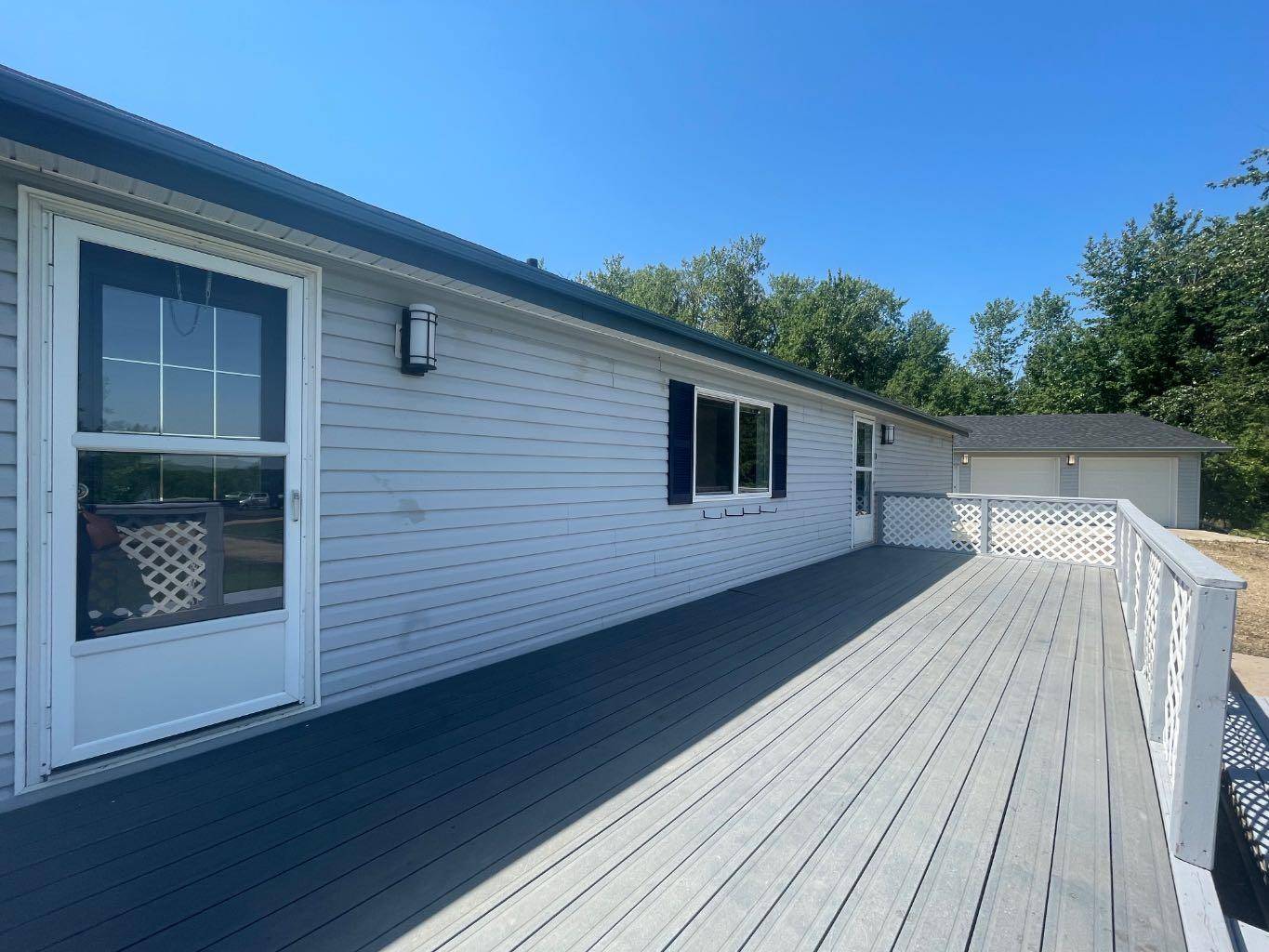$269,900
$269,900
For more information regarding the value of a property, please contact us for a free consultation.
3 Beds
2 Baths
1,531 SqFt
SOLD DATE : 07/25/2024
Key Details
Sold Price $269,900
Property Type Single Family Home
Sub Type Detached
Listing Status Sold
Purchase Type For Sale
Square Footage 1,531 sqft
Price per Sqft $176
Subdivision Little Beaver Lake Estates
MLS® Listing ID A2147625
Sold Date 07/25/24
Style Acreage with Residence,Modular Home
Bedrooms 3
Full Baths 2
Year Built 2002
Annual Tax Amount $1,491
Tax Year 2024
Lot Size 0.990 Acres
Acres 0.99
Property Sub-Type Detached
Source Central Alberta
Property Description
Envision yourself surrounded in the splendor of nature on your private acre of paradise. Nestled amidst towering trees, you can relish in the view of Little Beaver Lake from your expansive entertainer's dream deck. The meticulously landscaped yard offers privacy and ample space for your family to revel in the beauty of the great outdoors. Imagine all the wonderful memories of great activities to come! This 2002 home with 1531 sq ft, offers three bedrooms and two bathrooms, complemented by a living room plus a bonus family room. The kitchen features warm cabinetry, ample counter space, and a welcoming atmosphere for gatherings. The dining room provides a picturesque view of your park-like setting, making those meal times of your day alittle more special. The living room boasts vaulted ceilings, creating a grand atmosphere. The primary bedroom offers ample natural light, a walk-in closet, and a private 4-piece ensuite. The main floor laundry enhances the home's appeal, providing convenient accessibility without the need for any stairs. One will surely appreciate the double car garage for plenty of storage, vehicle coverage in our winters and perfect for a workshop.
Location
Province AB
County Camrose County
Zoning R1
Direction E
Rooms
Other Rooms 1
Basement None
Interior
Interior Features Ceiling Fan(s), Jetted Tub, Skylight(s), Storage, Vinyl Windows
Heating Forced Air, Natural Gas
Cooling None
Flooring Linoleum, Vinyl Plank
Appliance Dishwasher, Range Hood, Refrigerator, Stove(s), Washer/Dryer, Window Coverings
Laundry Main Level
Exterior
Parking Features Double Garage Detached, Driveway
Garage Spaces 2.0
Garage Description Double Garage Detached, Driveway
Fence None
Community Features Lake
Roof Type Asphalt Shingle
Porch Deck
Exposure E
Building
Lot Description Fruit Trees/Shrub(s), Lake, Front Yard, Landscaped, Treed, Views
Foundation Piling(s), See Remarks
Sewer Septic Tank
Water Well
Architectural Style Acreage with Residence, Modular Home
Level or Stories One
Structure Type Vinyl Siding
Others
Restrictions Restrictive Covenant
Tax ID 57371533
Ownership Private
Read Less Info
Want to know what your home might be worth? Contact us for a FREE valuation!

Our team is ready to help you sell your home for the highest possible price ASAP
"My job is to find and attract mastery-based agents to the office, protect the culture, and make sure everyone is happy! "






