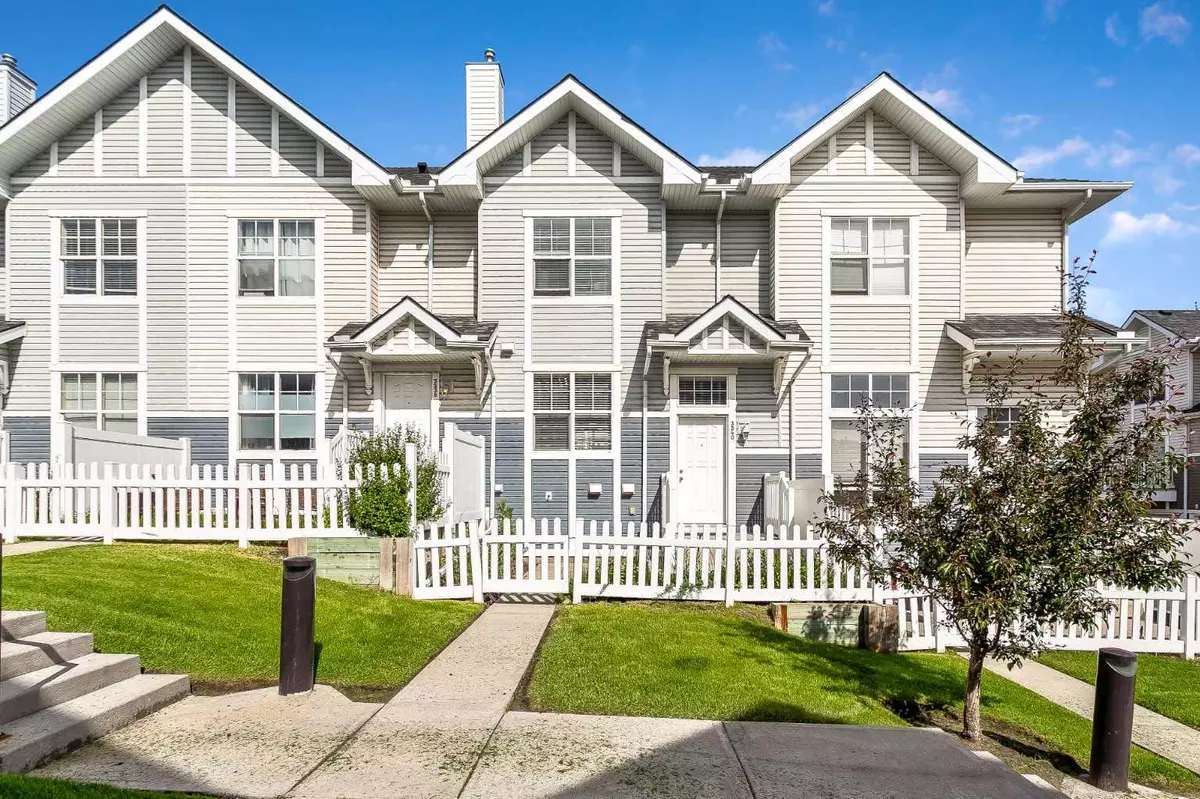$446,500
$449,000
0.6%For more information regarding the value of a property, please contact us for a free consultation.
2 Beds
2 Baths
1,213 SqFt
SOLD DATE : 07/25/2024
Key Details
Sold Price $446,500
Property Type Townhouse
Sub Type Row/Townhouse
Listing Status Sold
Purchase Type For Sale
Square Footage 1,213 sqft
Price per Sqft $368
Subdivision New Brighton
MLS® Listing ID A2143300
Sold Date 07/25/24
Style 2 Storey
Bedrooms 2
Full Baths 2
Condo Fees $283
HOA Fees $22/ann
HOA Y/N 1
Originating Board Calgary
Year Built 2007
Annual Tax Amount $2,237
Tax Year 2024
Property Description
Step into this lovely home where a charming townhouse awaits on a serene street in coveted New Brighton. This two-story residence makes its market debut with a warm welcome. The main floor beckons with an inviting open concept, showcasing pristine hardwood flooring throughout. The spacious living room is bathed in natural light pouring through large picture windows. A modern kitchen boasts a tiled backsplash, ample maple cabinetry, and black appliances, complemented by an adjacent eating bar. A well-sized dining room promises effortless entertaining, ideal for gatherings of any size. Completing this level is a convenient 2-piece bathroom. Ascend the stairs to discover the upper level, where dual master bedrooms await. Each master suite impresses with expansive walk-in closets and ensuite bathrooms, ensuring comfort and privacy. The lower level unfolds to reveal a generous basement space, perfect for laundry needs and additional storage. This well-managed townhouse complex offers the added convenience of low condo fees, sparing you from snow shovelling and lawn maintenance worries. An attached double garage, insulated and dry-walled, accommodates two vehicles comfortably. Embrace the community's natural beauty with scenic views and abundant green spaces. Residents enjoy access to a 20-acre central park and a picturesque 12-acre New Brighton pond. The community association enriches lifestyle with diverse activities and amenities including a clubhouse, waterpark, skating rink, tennis courts, and beach volleyball. Nearby, discover top-rated schools, a library, and a shopping mall for everyday convenience. Experience the best of SE Calgary living with parks, playgrounds, and shops at your doorstep. Access to major thoroughfares such as Stoney Trail and Deerfoot Trail ensures effortless commuting, with Downtown Calgary just a short 20-minute drive away. Indulge in a lifestyle that seamlessly blends comfort, convenience, and community.
Location
Province AB
County Calgary
Area Cal Zone Se
Zoning M-1 d75
Direction SE
Rooms
Other Rooms 1
Basement Partial, Unfinished
Interior
Interior Features Ceiling Fan(s), Laminate Counters, Pantry, Storage
Heating Forced Air
Cooling None
Flooring Carpet, Hardwood, Tile
Appliance Dishwasher, Electric Stove, Microwave Hood Fan, Refrigerator, Window Coverings
Laundry In Basement
Exterior
Garage Double Garage Attached
Garage Spaces 2.0
Garage Description Double Garage Attached
Fence Fenced
Community Features Park, Playground, Schools Nearby, Shopping Nearby, Sidewalks, Street Lights, Walking/Bike Paths
Amenities Available Other
Roof Type Asphalt Shingle
Porch Patio
Parking Type Double Garage Attached
Total Parking Spaces 2
Building
Lot Description Front Yard, Rectangular Lot
Foundation Poured Concrete
Architectural Style 2 Storey
Level or Stories Two
Structure Type Vinyl Siding,Wood Frame
Others
HOA Fee Include Common Area Maintenance,Insurance,Professional Management,Reserve Fund Contributions,Snow Removal,Trash
Restrictions None Known
Tax ID 91507372
Ownership Private
Pets Description Restrictions
Read Less Info
Want to know what your home might be worth? Contact us for a FREE valuation!

Our team is ready to help you sell your home for the highest possible price ASAP

"My job is to find and attract mastery-based agents to the office, protect the culture, and make sure everyone is happy! "







