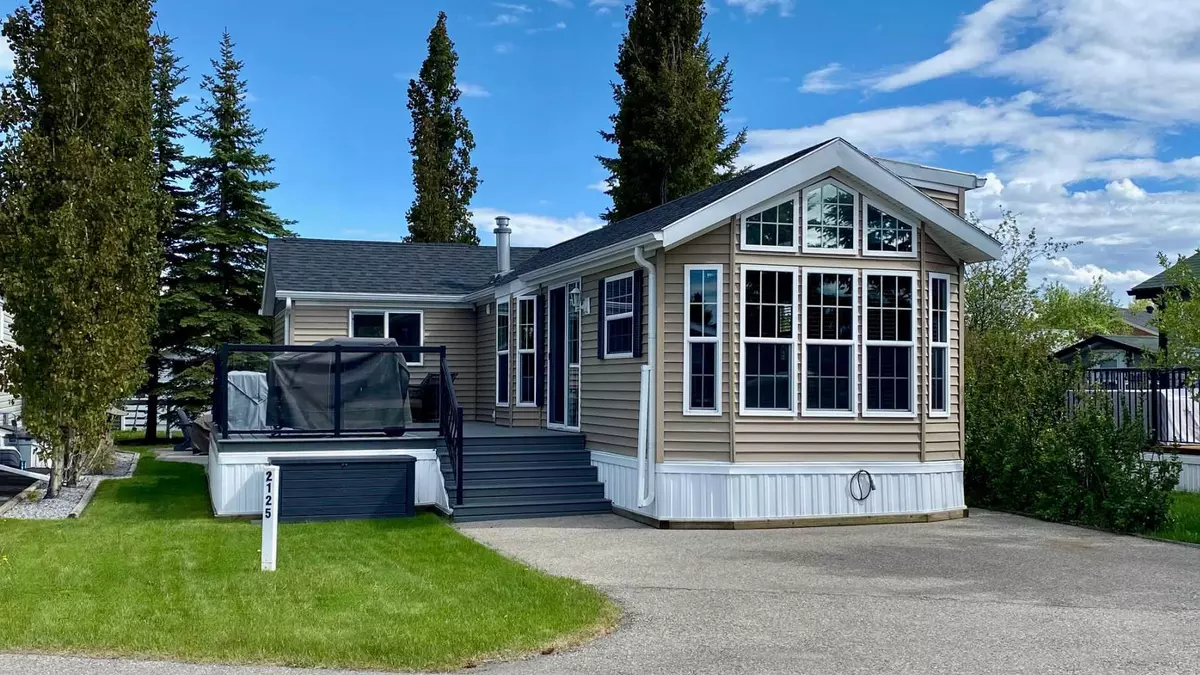$255,000
$259,900
1.9%For more information regarding the value of a property, please contact us for a free consultation.
2 Beds
1 Bath
665 SqFt
SOLD DATE : 07/26/2024
Key Details
Sold Price $255,000
Property Type Single Family Home
Sub Type Detached
Listing Status Sold
Purchase Type For Sale
Square Footage 665 sqft
Price per Sqft $383
Subdivision Gleniffer Lake
MLS® Listing ID A2125913
Sold Date 07/26/24
Style Park Model
Bedrooms 2
Full Baths 1
Condo Fees $4,306
Originating Board Central Alberta
Year Built 2010
Annual Tax Amount $1,194
Tax Year 2023
Lot Size 2,798 Sqft
Acres 0.06
Property Description
PHASE 2 LOT 125 GLENIFFER LAKE RESORT AND COUNTRY CLUB ~A splendid and well-equipped lake property awaits at this delightful lakeside resort. This property has been meticulously maintained and enhanced by the current owners. The Woodland Park Model home is luminous and feels spacious thanks to numerous windows that allow for plenty of natural light combined with the vaulted ceilings. The living room features an electric fireplace for added ambiance, built in speakers, and includes a room divider that ensures privacy as it creates a makeshift third bedroom for additional overnight lake guests. The fully equipped kitchen and dining area provide a highly functional space, leading out to an expansive deck that is bound to become a favored gathering place for family and friends. The home excels with its two bedrooms; the primary bedroom boasts a king-sized bed and ample closet space, while the second bedroom has been thoughtfully expanded to comfortably fit two additional beds. The 3 piece bath provides generous space and storage and is complimented by a skylight. Air conditioning will ensure you are comfortable during those warm summer days and nights. Being outdoors is a huge part of recreational living and the exterior off this property continues to impress with the aforementioned front deck and a private back concrete patio area that provides plenty of additional outdoor space. A large shed that could be converted to a bunkhouse style shed, an additional matching storage shed, and paved front parking make this space complete. Simply put, this property is ready for you to enjoy. Located along the shores of pristine Gleniffer Lake you get all of the enjoyment and memories that come with "lake life". This wonderful community enjoys amenities such as 3 pools, 2 hot tubs, restaurant and lounge, games and fitness room, private beach, boat launch, a beautiful and challenging 9 hole golf course, par 3 mini links with disc golf, tennis /pickle ball courts, general store, and more. Included: Woodland Park home, stove, fridge, dishwasher, microwave, washer, dryer, AC, ceiling fan(s), beds and mattresses, 3 living room chairs, sofa bed, dining room table and chairs, stereo, window coverings, shed, wood shed, fob(s)
Location
Province AB
County Red Deer County
Zoning R7
Direction N
Rooms
Basement None
Interior
Interior Features Ceiling Fan(s), See Remarks, Skylight(s), Vaulted Ceiling(s)
Heating Forced Air, Propane
Cooling Central Air
Flooring Carpet, Laminate
Fireplaces Number 1
Fireplaces Type Electric
Appliance Central Air Conditioner, Dishwasher, Gas Stove, Refrigerator, See Remarks, Washer/Dryer
Laundry In Hall
Exterior
Garage Parking Pad
Garage Description Parking Pad
Fence Partial
Community Features Clubhouse, Gated, Golf, Lake, Other, Park, Playground, Pool, Street Lights, Tennis Court(s)
Amenities Available Beach Access, Clubhouse, Coin Laundry, Fitness Center, Golf Course, Indoor Pool, Laundry, Outdoor Pool, Park, Playground, Recreation Room, RV/Boat Storage, Snow Removal, Visitor Parking
Roof Type Asphalt Shingle
Porch Deck, Patio
Lot Frontage 42.65
Parking Type Parking Pad
Total Parking Spaces 2
Building
Lot Description Landscaped, Street Lighting, See Remarks
Foundation None, Other
Sewer Sewer
Water Private
Architectural Style Park Model
Level or Stories One
Structure Type Vinyl Siding
Others
HOA Fee Include Amenities of HOA/Condo,Common Area Maintenance,Maintenance Grounds,Professional Management,Reserve Fund Contributions,Security,See Remarks,Sewer,Snow Removal,Trash,Water
Restrictions Building Design Size,Pet Restrictions or Board approval Required,Pets Allowed,Utility Right Of Way
Tax ID 84156613
Ownership Private
Pets Description Restrictions, Yes
Read Less Info
Want to know what your home might be worth? Contact us for a FREE valuation!

Our team is ready to help you sell your home for the highest possible price ASAP

"My job is to find and attract mastery-based agents to the office, protect the culture, and make sure everyone is happy! "







