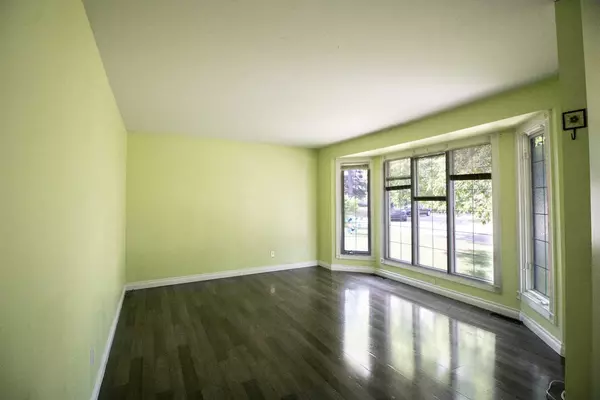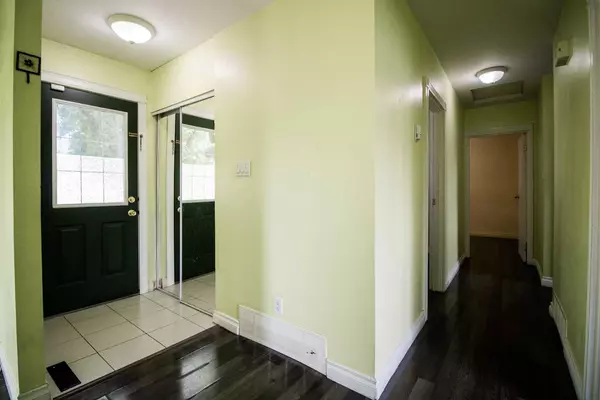$270,000
$300,000
10.0%For more information regarding the value of a property, please contact us for a free consultation.
3 Beds
2 Baths
1,033 SqFt
SOLD DATE : 07/26/2024
Key Details
Sold Price $270,000
Property Type Single Family Home
Sub Type Detached
Listing Status Sold
Purchase Type For Sale
Square Footage 1,033 sqft
Price per Sqft $261
Subdivision West Park
MLS® Listing ID A2131480
Sold Date 07/26/24
Style Bungalow
Bedrooms 3
Full Baths 2
Originating Board Central Alberta
Year Built 1959
Annual Tax Amount $2,073
Tax Year 2023
Lot Size 5,810 Sqft
Acres 0.13
Property Description
Welcome to this delightful 1958 bungalow, nestled in a mature neighborhood. This 1033 sq ft home on a generous lot offers 3 spacious bedrooms, including a primary bedroom with a 3-piece ensuite featuring a skylight and jetted tub. Additionally, there is a 4-piece main bathroom. Throughout the home, there is durable vinyl plank flooring. The living room: is bright and inviting with a beautiful bay window. The kitchen has modern appliances (replaced in 2019) and charming oak cabinets. A garden door leads directly to the wooden deck, perfect for outdoor dining. The basement is a crawl Space ( Insulated slab on grade, housing the hot water tank and furnace )
Updates include: Shingles replaced in 2017, new dryer in 2023. Mature maple trees in the front yard and shrubs in the backyard, create a serene environment. The fenced backyard also includes a 10 ft by 10 ft garden shed for additional storage. There is ample off-street parking with a concrete parking pad facing the alley. This property had been rented by the same tenant for the last 6 years and is located in a quiet, family-friendly area with easy access to essential amenities which include: St. Martin School, West Park Elementary School, West Park Middle School, a bus stop, a hospital, a fire department, West Park Shopping Center, and numerous parks. Don't miss the opportunity to own this well-maintained, rental property in a prime location.
Location
Province AB
County Red Deer
Zoning R1
Direction W
Rooms
Other Rooms 1
Basement Crawl Space, Partial
Interior
Interior Features Laminate Counters, Pantry, Vinyl Windows
Heating Forced Air
Cooling None
Flooring Carpet, Vinyl Plank
Appliance Dishwasher, Microwave, Refrigerator, Stove(s), Washer/Dryer, Window Coverings
Laundry Main Level, Multiple Locations
Exterior
Garage Off Street, Parking Pad
Garage Description Off Street, Parking Pad
Fence Fenced
Community Features None
Roof Type Asphalt Shingle
Porch Deck
Lot Frontage 50.0
Parking Type Off Street, Parking Pad
Exposure W
Total Parking Spaces 2
Building
Lot Description Back Lane, Back Yard, Front Yard, Lawn, Interior Lot, Rectangular Lot
Foundation Poured Concrete
Architectural Style Bungalow
Level or Stories One
Structure Type Vinyl Siding,Wood Frame,Wood Siding
Others
Restrictions None Known
Tax ID 83315347
Ownership Private
Read Less Info
Want to know what your home might be worth? Contact us for a FREE valuation!

Our team is ready to help you sell your home for the highest possible price ASAP

"My job is to find and attract mastery-based agents to the office, protect the culture, and make sure everyone is happy! "







