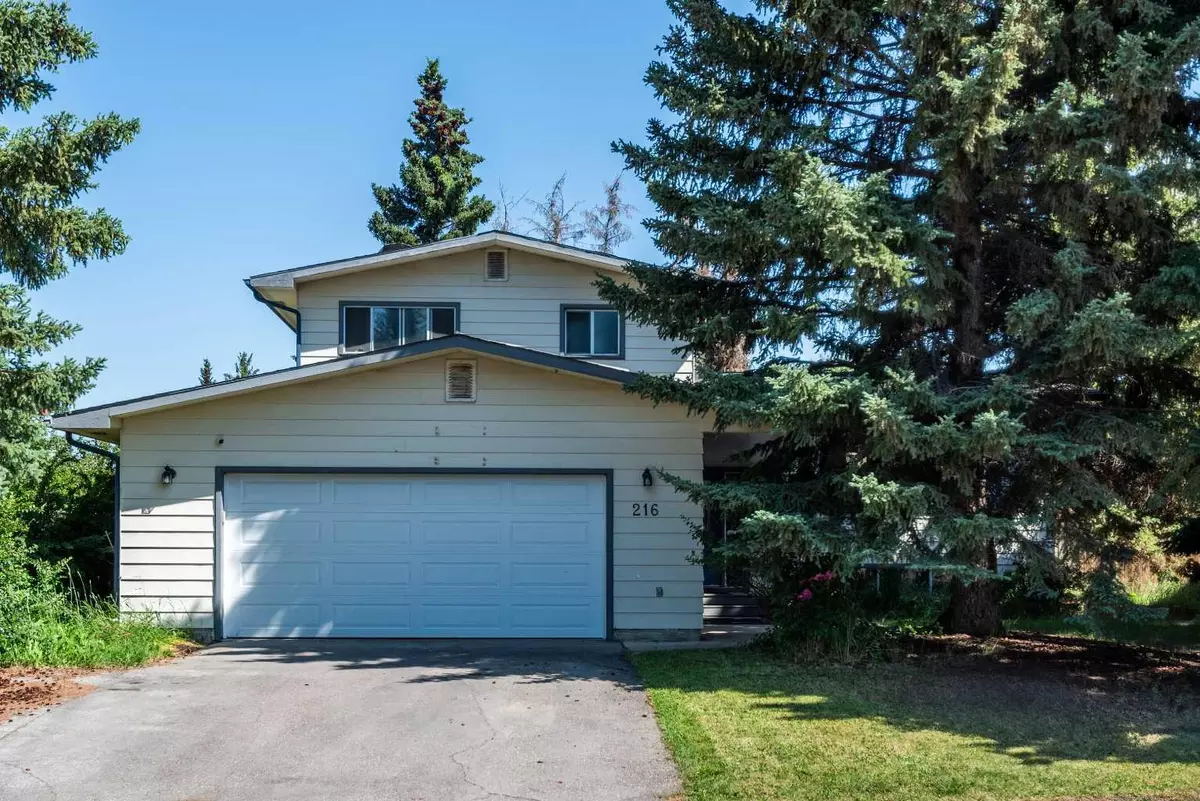$645,000
$599,900
7.5%For more information regarding the value of a property, please contact us for a free consultation.
5 Beds
3 Baths
1,746 SqFt
SOLD DATE : 07/26/2024
Key Details
Sold Price $645,000
Property Type Single Family Home
Sub Type Detached
Listing Status Sold
Purchase Type For Sale
Square Footage 1,746 sqft
Price per Sqft $369
Subdivision Oakridge
MLS® Listing ID A2148164
Sold Date 07/26/24
Style 4 Level Split
Bedrooms 5
Full Baths 2
Half Baths 1
Originating Board Calgary
Year Built 1973
Annual Tax Amount $4,303
Tax Year 2024
Lot Size 6,932 Sqft
Acres 0.16
Property Description
INCREDIBLE INVESTOR OPPORTUNITY - or for a family willing to put in some sweat equity. This spectacular 4 level split will make an awesome family home - it's a solid home with great bones - just needs some cosmetic updating and a bit of love! Situated on a large pie lot at the end of a cul de sac in the highly desirable community of Oakridge! This home is fully developed on all 4 levels & boasts a total of 5 bedrooms - perfect for the large or growing family. The double oversized garage measures 20.6 x 23.4. Enter thru the large foyer & you'll find a traditional L-shaped living room dining room combination. The large living room has 3 big windows for lots of natural light. The kitchen is also on this level & has updated cabinets / backsplash and appliances. Continue upstairs to 3 generous bedrooms - the primary suite has an updated 3 piece ensuite. You'll also find a 4 piece family bath on this level. Your THIRD level has a large 4th bedroom w/ 2 piece ensuite & a family room that offers a lovely brick fireplace & patio doors to the back yard and patio. More development down on the FOURTH level features a great sized rec room and a FIFTH bedroom! This home is priced to reflect the need for updating but offers extreme value and an amazing investment opportunity!
Location
Province AB
County Calgary
Area Cal Zone S
Zoning R-C1
Direction S
Rooms
Other Rooms 1
Basement Finished, Full
Interior
Interior Features Ceiling Fan(s), See Remarks
Heating Forced Air
Cooling None
Flooring Carpet, Hardwood, Laminate, Linoleum
Appliance Dishwasher, Dryer, Electric Stove, Range Hood, Refrigerator, Washer, Window Coverings
Laundry Lower Level
Exterior
Garage Double Garage Attached
Garage Spaces 2.0
Garage Description Double Garage Attached
Fence Fenced
Community Features Playground, Schools Nearby, Shopping Nearby, Walking/Bike Paths
Roof Type Asphalt Shingle
Porch Front Porch, Patio
Lot Frontage 50.26
Parking Type Double Garage Attached
Exposure S
Total Parking Spaces 4
Building
Lot Description Pie Shaped Lot
Foundation Poured Concrete
Architectural Style 4 Level Split
Level or Stories 4 Level Split
Structure Type Metal Siding ,Stucco,Wood Frame
Others
Restrictions None Known
Tax ID 91160927
Ownership Private
Read Less Info
Want to know what your home might be worth? Contact us for a FREE valuation!

Our team is ready to help you sell your home for the highest possible price ASAP

"My job is to find and attract mastery-based agents to the office, protect the culture, and make sure everyone is happy! "







