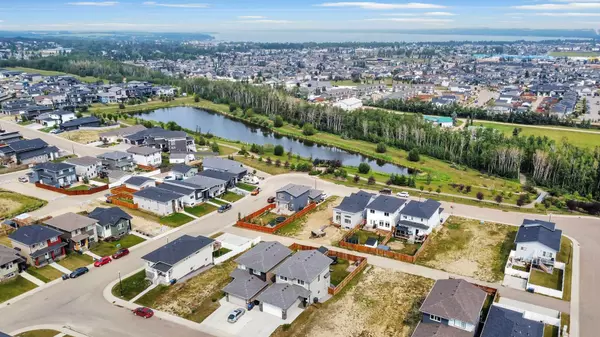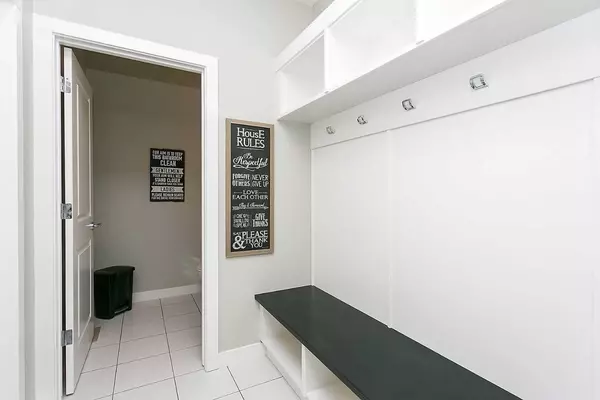$533,000
$549,900
3.1%For more information regarding the value of a property, please contact us for a free consultation.
3 Beds
4 Baths
1,481 SqFt
SOLD DATE : 07/26/2024
Key Details
Sold Price $533,000
Property Type Single Family Home
Sub Type Detached
Listing Status Sold
Purchase Type For Sale
Square Footage 1,481 sqft
Price per Sqft $359
Subdivision Vista
MLS® Listing ID A2133277
Sold Date 07/26/24
Style 2 Storey
Bedrooms 3
Full Baths 3
Half Baths 1
Originating Board Central Alberta
Year Built 2017
Annual Tax Amount $4,259
Tax Year 2023
Lot Size 4,534 Sqft
Acres 0.1
Property Description
Welcome to the Vistas in Sylvan Lake, where this remarkable 2-storey walkout home, skillfully crafted by the renowned Falcon Homes lives. With a huge foyer that sets the stage for what's to come... the dining room, complete with a chic 12ft L-shaped bench, is the perfect spot to casually entertain family and friends. Chef-inspired kitchen, boasts an large island with plug-ins, sleek stainless steel appliances, beautiful tile backsplash and accents. The kitchen becomes your canvas to whip up homecooked delights while gazing at the stunning views of Sylvan Lake. In the living room, a cozy gas fireplace beckons you to unwind, and the adjoining 10'x12' towering deck provides a private outdoor escape with a front-row seat to the pond, walking path, and Sylvan Lake's natural beauty.
The mudroom and powder room are designed to cater to busy families, offering a bonus side-door entrance for kids, pets, and anyone else who brings in a bit of the great outdoors! Upstairs, a smartly laid out set of bedrooms! The master bedroom is a private sanctuary, generously sized with a dream-worthy walk-in closet that keeps everything organized and at your fingertips. As if that wasn't convenient enough, the upstairs laundry is just through a cheater door! The ensuite is your personal retreat, featuring twin sinks and a spacious shower. Two great-sized bedrooms on the other side of the 2nd floor, sharing a 4pc family bathroom. Keep them close. Basement offers a fully finished rec room and roomy 4pc bathroom for all the relaxing movies and chill time, and the walkout means easy access to your huge yard!
Beyond the walls of this exquisite home, Sylvan Lake offers a lifestyle that establishes lake living at its finest. Whether you're a fan of water sports, fishing, or simply taking leisurely strolls along the shoreline, there's something here for everyone to enjoy.
Location
Province AB
County Red Deer County
Zoning R5
Direction S
Rooms
Other Rooms 1
Basement Finished, Full, Walk-Out To Grade
Interior
Interior Features Closet Organizers, Vinyl Windows, Walk-In Closet(s)
Heating Forced Air
Cooling Central Air
Flooring Carpet, Laminate, Linoleum, Tile
Fireplaces Number 1
Fireplaces Type Gas, Living Room, Mantle, Tile
Appliance Dishwasher, Microwave, Refrigerator, Stove(s)
Laundry See Remarks, Upper Level
Exterior
Garage Double Garage Attached
Garage Spaces 2.0
Garage Description Double Garage Attached
Fence Fenced
Community Features Golf, Lake, Park, Playground, Schools Nearby, Shopping Nearby, Sidewalks, Street Lights, Walking/Bike Paths
Roof Type Asphalt Shingle
Porch Balcony(s)
Lot Frontage 34.52
Parking Type Double Garage Attached
Total Parking Spaces 2
Building
Lot Description Back Lane, Back Yard, Lawn, Rectangular Lot, Views
Foundation Poured Concrete
Architectural Style 2 Storey
Level or Stories Two
Structure Type Stone,Vinyl Siding
Others
Restrictions None Known
Tax ID 84875837
Ownership Private
Read Less Info
Want to know what your home might be worth? Contact us for a FREE valuation!

Our team is ready to help you sell your home for the highest possible price ASAP

"My job is to find and attract mastery-based agents to the office, protect the culture, and make sure everyone is happy! "







