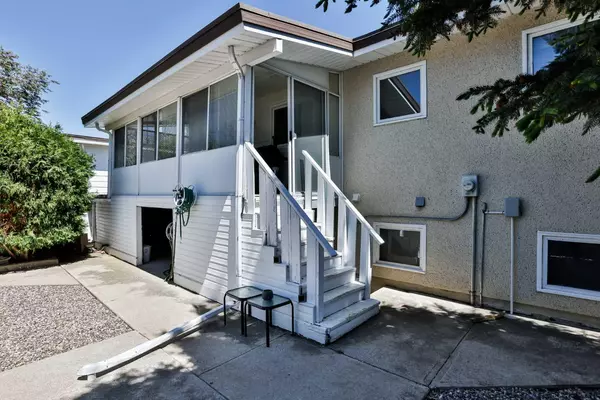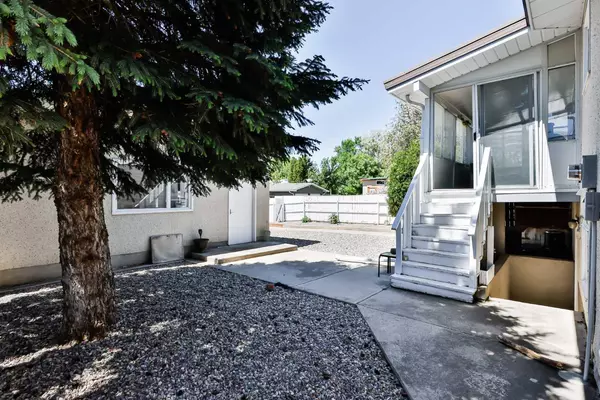$387,500
$393,900
1.6%For more information regarding the value of a property, please contact us for a free consultation.
3 Beds
3 Baths
1,141 SqFt
SOLD DATE : 07/26/2024
Key Details
Sold Price $387,500
Property Type Single Family Home
Sub Type Detached
Listing Status Sold
Purchase Type For Sale
Square Footage 1,141 sqft
Price per Sqft $339
Subdivision Winston Churchill
MLS® Listing ID A2139345
Sold Date 07/26/24
Style Bi-Level
Bedrooms 3
Full Baths 1
Half Baths 2
Originating Board Lethbridge and District
Year Built 1976
Annual Tax Amount $3,540
Tax Year 2024
Lot Size 5,730 Sqft
Acres 0.13
Property Description
Welcome to this well maintained home, perfect for family gatherings and comfortable living. The functional living and dining areas provide ample space for entertaining.
Step through the patio doors off of the dinning room to an enclosed sunroom that offers a tranquil space overlooking your back yard. The main floor features a large 4-piece bathroom and two spacious bedrooms. The master bedroom includes a walk-in closet and a 2-piece ensuite, complete with updated flooring.
The lower level is bright and inviting with large windows that let in plenty of natural light. This space is fully developed, featuring a massive family room with a brand new wood-burning fireplace and enough room for a pool table. Additionally, there is a bedroom and a 3-piece bathroom on this level.
Convenience is key with a separate back entry leading to the laundry/utility room. The home is equipped with central air conditioning and a front lawn irrigation system. Parking is plentiful with a front carport and a large heated almost 24' x 24' double garage accessible via a paved alley.
Storage is abundant, including space under the deck for off-season items and firewood, which will remain with the home.
Situated in a quiet, well-established neighborhood with friendly neighbors, this home is a true gem. Call your Realtor today to view this property!
Location
Province AB
County Lethbridge
Zoning R-L
Direction E
Rooms
Other Rooms 1
Basement Separate/Exterior Entry, Finished, Full
Interior
Interior Features Laminate Counters
Heating Forced Air, Natural Gas
Cooling Central Air
Flooring Carpet, Linoleum, Tile
Fireplaces Number 1
Fireplaces Type Family Room, Wood Burning
Appliance Central Air Conditioner, Dishwasher, Garage Control(s), Garburator, Refrigerator, Stove(s), Washer/Dryer, Window Coverings
Laundry Lower Level
Exterior
Garage Carport, Double Garage Detached, Heated Garage, Insulated
Garage Spaces 2.0
Garage Description Carport, Double Garage Detached, Heated Garage, Insulated
Fence Fenced
Community Features Schools Nearby, Shopping Nearby, Sidewalks, Street Lights
Roof Type Tar/Gravel
Porch Deck, Enclosed
Lot Frontage 50.0
Parking Type Carport, Double Garage Detached, Heated Garage, Insulated
Total Parking Spaces 6
Building
Lot Description Back Lane, Back Yard, Landscaped, Underground Sprinklers
Foundation Poured Concrete
Architectural Style Bi-Level
Level or Stories Bi-Level
Structure Type Wood Frame
Others
Restrictions None Known
Tax ID 91509639
Ownership Private
Read Less Info
Want to know what your home might be worth? Contact us for a FREE valuation!

Our team is ready to help you sell your home for the highest possible price ASAP

"My job is to find and attract mastery-based agents to the office, protect the culture, and make sure everyone is happy! "







