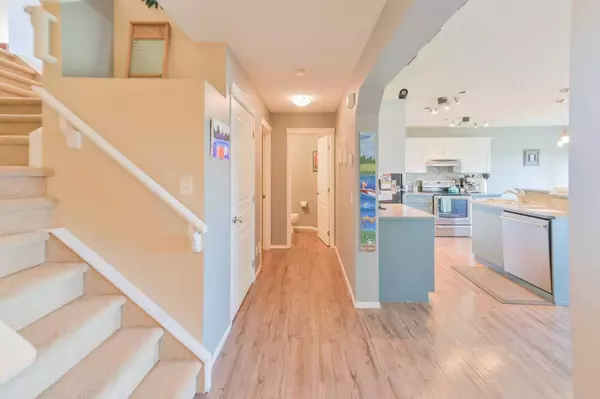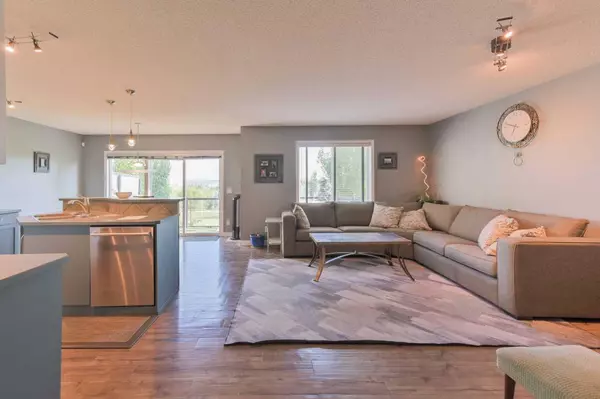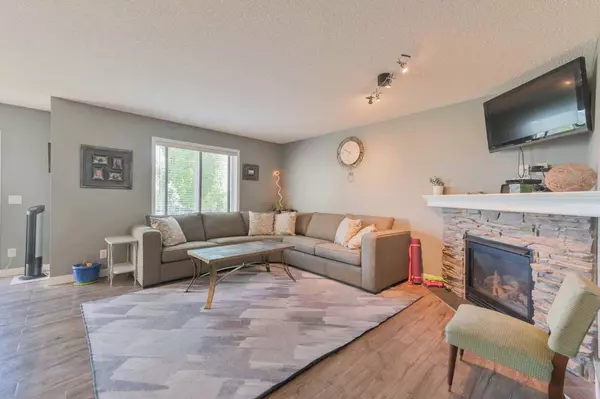$745,000
$734,900
1.4%For more information regarding the value of a property, please contact us for a free consultation.
4 Beds
4 Baths
1,646 SqFt
SOLD DATE : 07/26/2024
Key Details
Sold Price $745,000
Property Type Single Family Home
Sub Type Detached
Listing Status Sold
Purchase Type For Sale
Square Footage 1,646 sqft
Price per Sqft $452
Subdivision Tuscany
MLS® Listing ID A2150440
Sold Date 07/26/24
Style 2 Storey
Bedrooms 4
Full Baths 3
Half Baths 1
HOA Fees $24/ann
HOA Y/N 1
Originating Board Calgary
Year Built 2001
Annual Tax Amount $4,433
Tax Year 2024
Lot Size 3,939 Sqft
Acres 0.09
Property Description
| OPEN HOUSE SATURDAY - SUNDAY, JULY 20 - 21, 3:00 P.M. - 5:00 P.M. | Step into your dream home nestled against a picturesque green space, where breathtaking vistas stretch from Canada Olympic Park to the majestic Rocky Mountains. This remarkable south-facing residence in the heart of the sought-after community of Tuscany offers a captivating experience at every turn. Boasting 4 bedrooms and 3.5 bathrooms, this home is designed to accommodate your family's needs while providing a seamless blend of comfort and luxury. As you enter the main floor, you'll be greeted by warm finishes. The inviting living room features a cozy gas fireplace, perfect for intimate gatherings, while the expansive south-facing windows showcase panoramic mountain views and the surrounding community. Completing this level is a convenient half bathroom, a spacious mudroom connected to the garage, and a laundry room. From the back windows, a generous deck awaits, creating an idyllic setting for hosting barbecues or unwinding on balmy summer evenings. The second floor unveils a grand master bedroom with an attached ensuite bathroom and a spacious master closet, offering a serene retreat at day's end. Two additional bedrooms and a full bathroom provide ample space for guests or a growing family. For added versatility, a sizable bonus room awaits, ready to be transformed into a playroom, home office, or multipurpose area. Immerse yourself in the professionally finished walk-out basement that was meticulously crafted. With its radiant cork floors in the living room and heated tile in the bathroom and back door area, this level exudes a cozy ambiance that defies the traditional basement feel. The fourth bedroom, boasting a generous closet, offers the flexibility to serve as you see fit, benefiting from an oversized window that fills the space with natural light. Stepping outside through the basement doors, you'll discover a spacious backyard, elevated above the green space, ensuring privacy and tranquility. This home has been lovingly maintained and recently updated to provide you with peace of mind. The updates include a new roof installed in 2022, a hot water tank replaced in 2021, extended lower kitchen cabinets for added storage, a cement pad added underneath the deck in 2018, and blackout window coverings in all rooms. These thoughtful upgrades enhance the functionality, efficiency, and aesthetics of the home, ensuring a comfortable and modern living experience. Don't miss the opportunity to witness its charm and allure firsthand. With close proximity to schools, shopping centers, recreational facilities, and convenient transit options, this residence seamlessly combines beauty, comfort, and accessibility. Schedule a viewing now before this gem slips away!
Location
Province AB
County Calgary
Area Cal Zone Nw
Zoning R-C1N
Direction NW
Rooms
Other Rooms 1
Basement Finished, Full, Walk-Out To Grade
Interior
Interior Features Ceiling Fan(s), Kitchen Island, No Smoking Home, Open Floorplan, Separate Entrance, Vinyl Windows, Walk-In Closet(s)
Heating Forced Air, Natural Gas
Cooling Central Air
Flooring Carpet, Cork, Laminate
Fireplaces Number 1
Fireplaces Type Gas
Appliance Dishwasher, Dryer, Electric Stove, Microwave, Range Hood, Refrigerator, Washer, Window Coverings
Laundry Laundry Room, Main Level
Exterior
Garage Double Garage Attached, Off Street
Garage Spaces 4.0
Garage Description Double Garage Attached, Off Street
Fence Fenced
Community Features Park, Playground, Pool, Schools Nearby, Shopping Nearby, Sidewalks, Street Lights, Tennis Court(s)
Amenities Available None
Roof Type Asphalt Shingle
Porch Deck, Patio
Lot Frontage 34.29
Parking Type Double Garage Attached, Off Street
Total Parking Spaces 4
Building
Lot Description Back Yard, Few Trees, Front Yard, Lawn, Low Maintenance Landscape, No Neighbours Behind, Landscaped, Rectangular Lot, Views
Foundation Poured Concrete
Architectural Style 2 Storey
Level or Stories Two
Structure Type Concrete,Wood Frame
Others
Restrictions None Known
Tax ID 91609191
Ownership Private
Read Less Info
Want to know what your home might be worth? Contact us for a FREE valuation!

Our team is ready to help you sell your home for the highest possible price ASAP

"My job is to find and attract mastery-based agents to the office, protect the culture, and make sure everyone is happy! "







