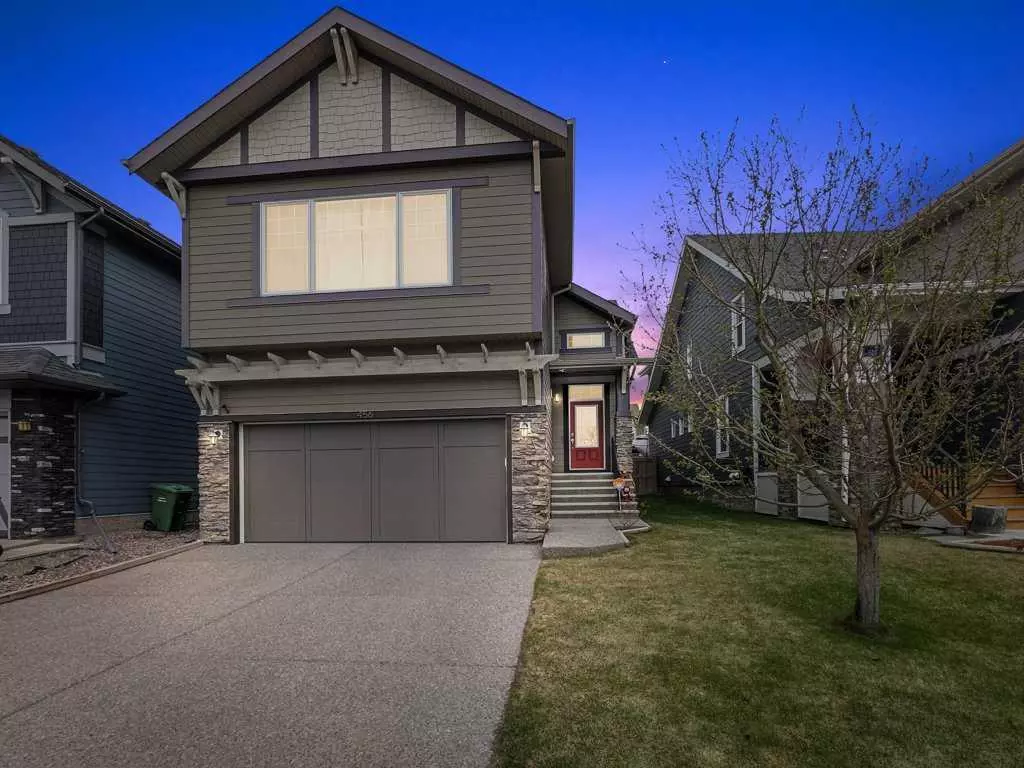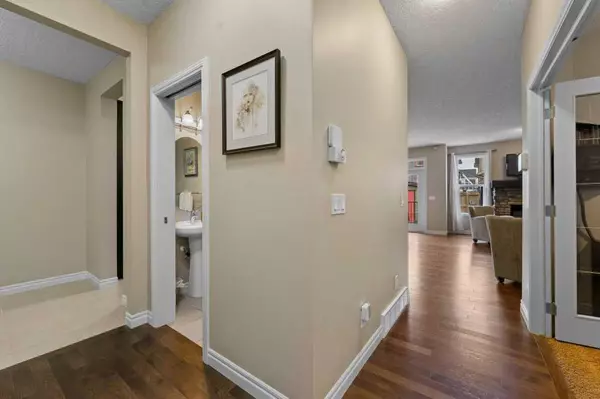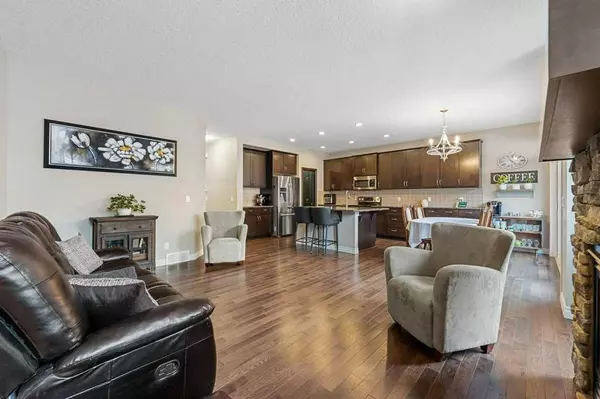$820,000
$849,900
3.5%For more information regarding the value of a property, please contact us for a free consultation.
4 Beds
4 Baths
2,464 SqFt
SOLD DATE : 07/26/2024
Key Details
Sold Price $820,000
Property Type Single Family Home
Sub Type Detached
Listing Status Sold
Purchase Type For Sale
Square Footage 2,464 sqft
Price per Sqft $332
Subdivision Mahogany
MLS® Listing ID A2128160
Sold Date 07/26/24
Style 2 Storey
Bedrooms 4
Full Baths 3
Half Baths 1
HOA Fees $46/ann
HOA Y/N 1
Originating Board Calgary
Year Built 2012
Annual Tax Amount $4,564
Tax Year 2023
Lot Size 3,961 Sqft
Acres 0.09
Property Description
Welcome to luxury lake living in the esteemed community of Mahogany. Boasting over 3100sq feet of living space, Double attached garage, and nestled within walking distance to the Wetlands, schools and shopping, this home is a must see! As you step into this immaculate property, you're greeted by a spacious foyer and a convenient mudroom. The modern open concept layout features an wonderful office space, 2pc bathroom, stunning kitchen with massive island, granite countertops, and stainless steel appliances. The adjacent dining area opens up to a private deck and landscaped backyard, perfect for outdoor entertaining. Cozy up in the living room next to the gas fireplace, creating a warm ambiance for gatherings. Venture upstairs to discover a spacious bonus room, offering additional flexible living space for relaxation or entertainment. Three generously sized bedrooms await, each equipped with its own walk-in closet. The primary bedroom is a true retreat, featuring an amazing 5-piece ensuite with a luxurious soaker tub, providing the ultimate in relaxation and comfort. A convenient 4-piece bathroom and laundry room complete this level. The fully developed basement adds another dimension to this exceptional property, featuring a large recreation room, fourth bedroom, a sleek wet bar, a storage room, and additional 4-piece bathroom. The tastefully designed living space is perfect for hosting guests or enjoying family movie nights. Outside, you will find a beautifully landscaped backyard, with large deck and gazebo area as well as a dedicated area for a trampoline. Underground sprinklers ensure effortless lawn maintenance. This remarkable property offers more than just a beautiful home—it provides exclusive access to Mahogany's pristine lake, offering year-round recreation opportunities such as swimming, kayaking, and leisurely walks along the waterfront. Conveniently located shopping, parks and fine dining complete this incredible community. Some of the amazing schools include, Divine Mercy Catholic Elementary School & Mahogany School. Don't miss this opportunity to make this fantastic home yours!
Location
Province AB
County Calgary
Area Cal Zone Se
Zoning R-1N
Direction NE
Rooms
Other Rooms 1
Basement Finished, Full
Interior
Interior Features Breakfast Bar, Built-in Features, Chandelier, Double Vanity, Dry Bar, Granite Counters, High Ceilings, Kitchen Island, Open Floorplan, Pantry, Recessed Lighting, Soaking Tub, Storage, Vaulted Ceiling(s), Walk-In Closet(s)
Heating Forced Air, Natural Gas
Cooling Central Air
Flooring Carpet, Ceramic Tile, Hardwood
Fireplaces Number 1
Fireplaces Type Brick Facing, Gas, Living Room, Mantle
Appliance Central Air Conditioner, Dishwasher, Dryer, Electric Stove, Garage Control(s), Microwave Hood Fan, Refrigerator, Washer, Window Coverings
Laundry Upper Level
Exterior
Garage Double Garage Attached, Driveway, Garage Faces Front, Oversized
Garage Spaces 2.0
Garage Description Double Garage Attached, Driveway, Garage Faces Front, Oversized
Fence Fenced
Community Features Clubhouse, Fishing, Lake, Park, Playground, Pool, Schools Nearby, Shopping Nearby, Sidewalks, Street Lights, Walking/Bike Paths
Amenities Available Beach Access, Park, Parking, Picnic Area, Playground, Recreation Facilities
Roof Type Asphalt Shingle
Porch Deck, Patio
Lot Frontage 36.75
Parking Type Double Garage Attached, Driveway, Garage Faces Front, Oversized
Total Parking Spaces 4
Building
Lot Description Back Yard, Gazebo, Front Yard, Landscaped, Underground Sprinklers, Private, Rectangular Lot
Foundation Poured Concrete
Architectural Style 2 Storey
Level or Stories Two
Structure Type Stone,Vinyl Siding,Wood Frame
Others
Restrictions Easement Registered On Title,Restrictive Covenant,Utility Right Of Way
Tax ID 83011039
Ownership Private
Read Less Info
Want to know what your home might be worth? Contact us for a FREE valuation!

Our team is ready to help you sell your home for the highest possible price ASAP

"My job is to find and attract mastery-based agents to the office, protect the culture, and make sure everyone is happy! "







