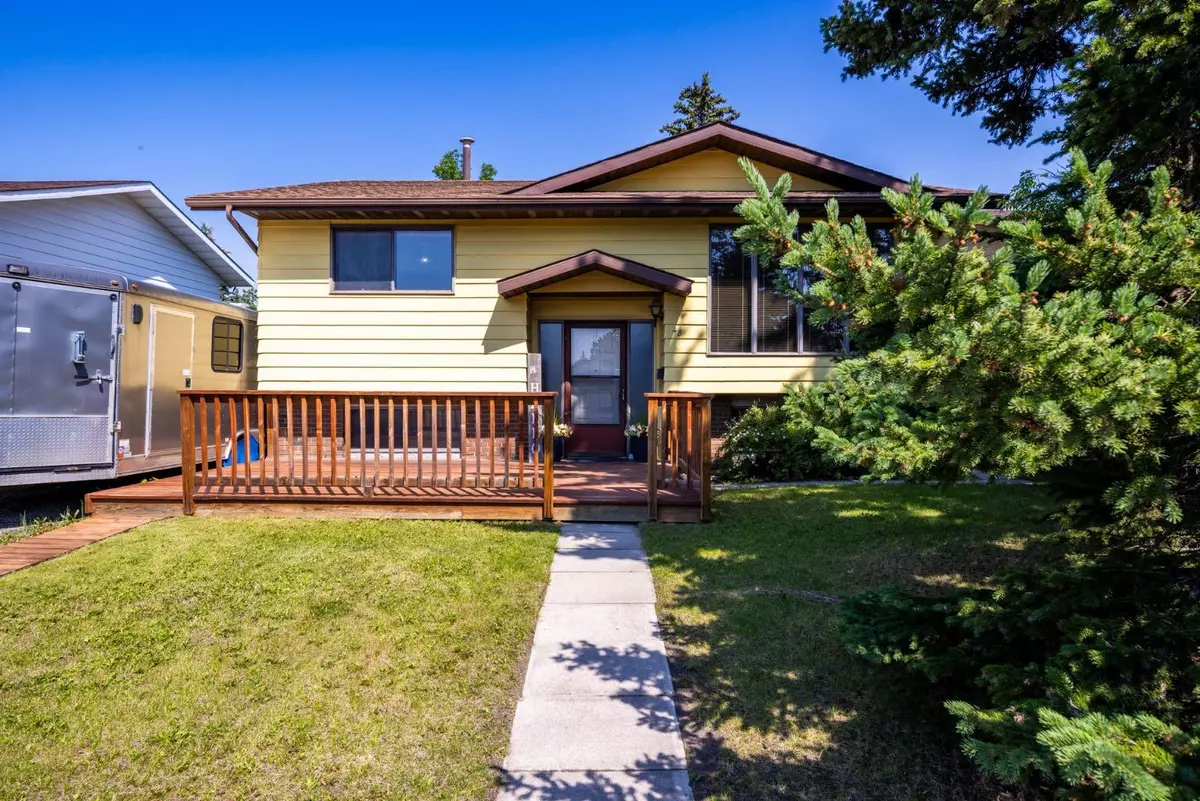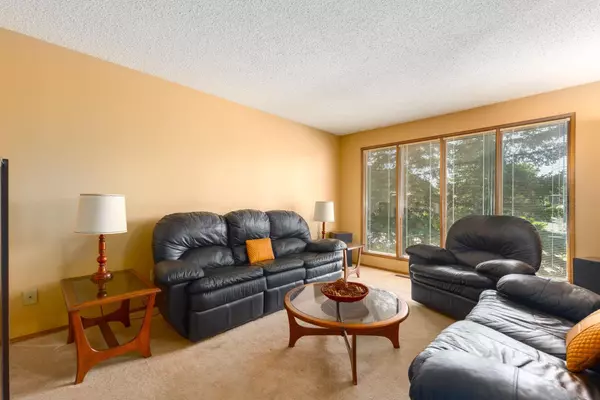$523,000
$519,900
0.6%For more information regarding the value of a property, please contact us for a free consultation.
3 Beds
2 Baths
955 SqFt
SOLD DATE : 07/26/2024
Key Details
Sold Price $523,000
Property Type Single Family Home
Sub Type Detached
Listing Status Sold
Purchase Type For Sale
Square Footage 955 sqft
Price per Sqft $547
Subdivision Glenbow
MLS® Listing ID A2148814
Sold Date 07/26/24
Style Bi-Level
Bedrooms 3
Full Baths 2
Originating Board Calgary
Year Built 1979
Annual Tax Amount $2,684
Tax Year 2023
Lot Size 5,500 Sqft
Acres 0.13
Property Description
Welcome to 48 Glenpatrick Rd. in sought after Glenbow! This great 3 bedroom + den bilevel home is centrally located in a mature neighbourhood, close to schools, shopping, Big Hill Creek, walking and bike paths, parks, playgrounds, with easy access to Hwy's 1A and 22 (for those spontaneous trips to the mountains). A classic floorplan includes a spacious living room, eat-in kitchen, 2 large bedrooms and a full 4 pce bath on the main floor. The fully finished lower level boasts a cozy family room/rec room with wood burning fireplace, a large third bedroom, a bright den/hobby room (that could be used as a 4th bedroom - it is just missing a closet), and another full bathroom. Lots of storage in the lower level as well. You'll love spending time outdoors on the covered deck that features a pergola with lexan roof and built-in bench. The DOUBLE DETACHED GARAGE features 220V power and its own subpanel. Newer roofing on the house (2023) and garage (approx. 2014), and newer hot water tank (2024) as well. Did I mention the extra parking? Besides the double garage, there is an adjacent double wide pad off of the back lane, AND a deep single wide space in front! A front porch/patio adds to the outdoor living space and curb appeal, making this a great buy for first time buyers, move-up buyers or investors. Don't wait to view this fantastic property!
Location
Province AB
County Rocky View County
Zoning R-LD
Direction W
Rooms
Basement Finished, Full
Interior
Interior Features Kitchen Island, No Smoking Home, Storage
Heating Forced Air, Natural Gas
Cooling None
Flooring Carpet, Linoleum
Fireplaces Number 1
Fireplaces Type Basement, Family Room, See Remarks, Stone, Wood Burning
Appliance Dishwasher, Dryer, Electric Stove, Refrigerator, Washer
Laundry In Basement
Exterior
Garage 220 Volt Wiring, Double Garage Detached
Garage Spaces 2.0
Garage Description 220 Volt Wiring, Double Garage Detached
Fence Partial
Community Features Park, Playground, Schools Nearby, Shopping Nearby, Sidewalks, Street Lights, Tennis Court(s), Walking/Bike Paths
Roof Type Asphalt Shingle
Porch Deck, Front Porch
Lot Frontage 50.0
Parking Type 220 Volt Wiring, Double Garage Detached
Total Parking Spaces 5
Building
Lot Description Back Lane, Back Yard, Front Yard, Lawn, Landscaped, Private, Rectangular Lot
Foundation Poured Concrete
Architectural Style Bi-Level
Level or Stories One
Structure Type Aluminum Siding ,Wood Frame
Others
Restrictions None Known
Tax ID 84124809
Ownership Private
Read Less Info
Want to know what your home might be worth? Contact us for a FREE valuation!

Our team is ready to help you sell your home for the highest possible price ASAP

"My job is to find and attract mastery-based agents to the office, protect the culture, and make sure everyone is happy! "







