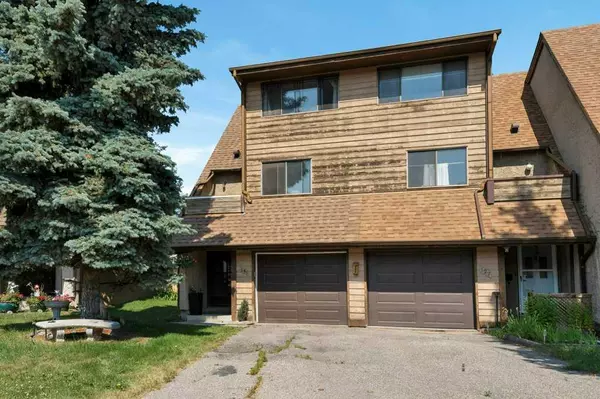$472,000
$415,000
13.7%For more information regarding the value of a property, please contact us for a free consultation.
3 Beds
2 Baths
1,144 SqFt
SOLD DATE : 07/26/2024
Key Details
Sold Price $472,000
Property Type Townhouse
Sub Type Row/Townhouse
Listing Status Sold
Purchase Type For Sale
Square Footage 1,144 sqft
Price per Sqft $412
Subdivision Woodlands
MLS® Listing ID A2149216
Sold Date 07/26/24
Style 2 Storey
Bedrooms 3
Full Baths 1
Half Baths 1
Originating Board Calgary
Year Built 1978
Annual Tax Amount $2,656
Tax Year 2024
Lot Size 4,348 Sqft
Acres 0.1
Lot Dimensions Oversized Pie shape
Property Description
***Open House Saturday July 20 from 2PM-4PM***Located on a quiet cul-de-sac in the community of Woodlands is this charming end unit on an oversized pie shaped, fenced and landscaped lot with alley access. No Condo fees (not a condo)!!! This is a 5-level split Townhome with plenty of parking, front driveway and front attached single garage. Conveniently located just steps to fish creek park pathways, shopping and restaurants. Upstairs are 3 spacious bedrooms including the primary bedroom with an updated balcony. The well laid out kitchen and dining area boast bright south windows. The kitchen is well laid out and has plenty of counter space and storage. You will love the living room which features a wood burning fireplace and overlooks the yard. You even get a basement for more space and features a walk-up entrance, to the back yard. With a few updates, this home will shine. This is an affordable home in a fantastic neighborhood, come check it out!
Location
Province AB
County Calgary
Area Cal Zone S
Zoning M-CG d44
Direction SE
Rooms
Basement Full, Partially Finished
Interior
Interior Features Laminate Counters, Separate Entrance
Heating Forced Air, Natural Gas
Cooling None
Flooring Carpet, Linoleum
Fireplaces Number 1
Fireplaces Type Brick Facing, Family Room, Glass Doors, Wood Burning
Appliance Dishwasher, Dryer, Garage Control(s), Microwave Hood Fan, Refrigerator, Stove(s), Washer
Laundry In Basement
Exterior
Garage Concrete Driveway, Garage Door Opener, Garage Faces Front, Parking Pad, Single Garage Attached
Garage Spaces 1.0
Garage Description Concrete Driveway, Garage Door Opener, Garage Faces Front, Parking Pad, Single Garage Attached
Fence Fenced
Community Features Park, Playground, Shopping Nearby, Sidewalks, Street Lights, Tennis Court(s), Walking/Bike Paths
Utilities Available Cable Available, Electricity Connected, Natural Gas Connected, Garbage Collection, Phone Available, Sewer Connected, Water Connected
Roof Type Asphalt Shingle
Porch Deck
Lot Frontage 59.98
Parking Type Concrete Driveway, Garage Door Opener, Garage Faces Front, Parking Pad, Single Garage Attached
Exposure S
Total Parking Spaces 2
Building
Lot Description Back Yard, Lawn, Landscaped, Many Trees, Private
Foundation Poured Concrete
Sewer Public Sewer
Water Public
Architectural Style 2 Storey
Level or Stories Two
Structure Type Wood Frame
Others
Restrictions None Known
Tax ID 91522134
Ownership Private
Read Less Info
Want to know what your home might be worth? Contact us for a FREE valuation!

Our team is ready to help you sell your home for the highest possible price ASAP

"My job is to find and attract mastery-based agents to the office, protect the culture, and make sure everyone is happy! "







