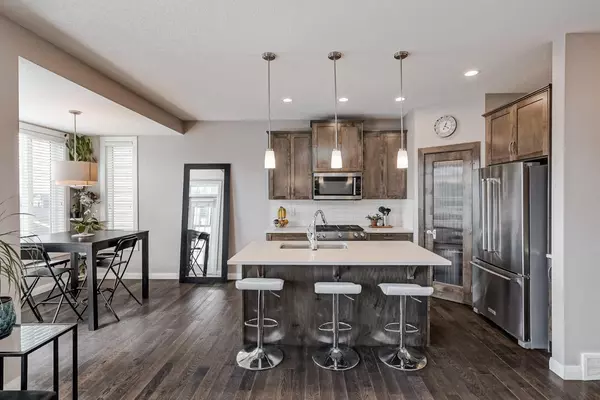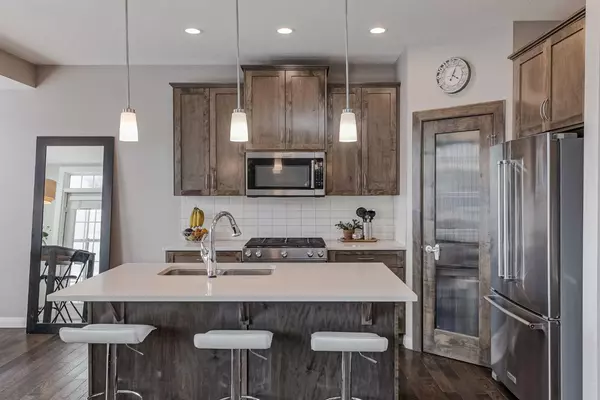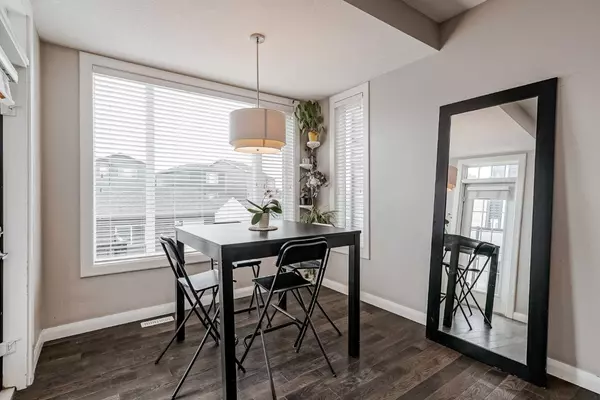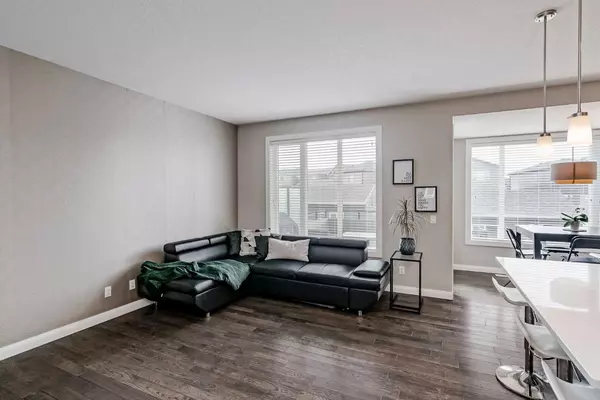$625,500
$625,000
0.1%For more information regarding the value of a property, please contact us for a free consultation.
4 Beds
4 Baths
1,381 SqFt
SOLD DATE : 07/26/2024
Key Details
Sold Price $625,500
Property Type Single Family Home
Sub Type Detached
Listing Status Sold
Purchase Type For Sale
Square Footage 1,381 sqft
Price per Sqft $452
Subdivision Evanston
MLS® Listing ID A2151885
Sold Date 07/26/24
Style 2 Storey
Bedrooms 4
Full Baths 3
Half Baths 1
Originating Board Calgary
Year Built 2015
Annual Tax Amount $3,622
Tax Year 2024
Lot Size 3,584 Sqft
Acres 0.08
Property Description
Remarkable fully finished two-storey detached home in the family-oriented community of Evanston, built in 2015. This spacious home boasts four bedrooms and three and a half bathrooms, designed with an open-concept layout that provides ample living space. The kitchen features stainless steel appliances and generous prep space, making it perfect for culinary enthusiasts. The expansive primary suite includes a luxurious ensuite bathroom and a walk-in closet, offering a private retreat within the home. The finished basement adds versatility, providing additional living or recreational space and includes a bedroom and a full bathroom. Outdoor living is enhanced by a large deck, ideal for entertaining and relaxation. A standout feature of this property is the impressive triple detached garage, offering extensive storage and parking options. Evanston is renowned for its abundance of amenities and convenient access to major routes, including Stoney Trail and 14 Street, ensuring ease of commute and access to surrounding areas. This home perfectly blends comfort, convenience, and community living.
Location
Province AB
County Calgary
Area Cal Zone N
Zoning R-1N
Direction S
Rooms
Other Rooms 1
Basement Finished, Full
Interior
Interior Features Closet Organizers, Kitchen Island, No Smoking Home, Open Floorplan, Pantry, Recessed Lighting, Storage, Walk-In Closet(s)
Heating Forced Air
Cooling None
Flooring Ceramic Tile, Hardwood
Appliance Dishwasher, Gas Stove, Microwave, Refrigerator, Washer/Dryer, Window Coverings
Laundry Upper Level
Exterior
Garage Triple Garage Detached
Garage Spaces 3.0
Garage Description Triple Garage Detached
Fence Fenced
Community Features Park, Playground, Schools Nearby, Shopping Nearby, Sidewalks, Street Lights, Walking/Bike Paths
Roof Type Asphalt Shingle
Porch Deck, Front Porch
Lot Frontage 33.04
Parking Type Triple Garage Detached
Total Parking Spaces 3
Building
Lot Description Back Lane, Back Yard, Front Yard, Landscaped, Street Lighting
Foundation Poured Concrete
Architectural Style 2 Storey
Level or Stories Two
Structure Type Mixed,Vinyl Siding
Others
Restrictions Easement Registered On Title
Tax ID 91474384
Ownership Joint Venture
Read Less Info
Want to know what your home might be worth? Contact us for a FREE valuation!

Our team is ready to help you sell your home for the highest possible price ASAP

"My job is to find and attract mastery-based agents to the office, protect the culture, and make sure everyone is happy! "







