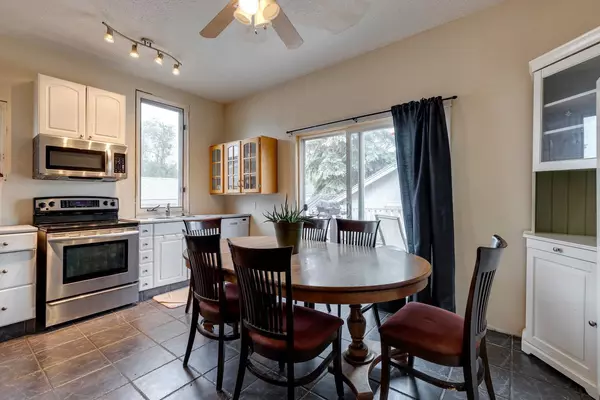$330,000
$350,000
5.7%For more information regarding the value of a property, please contact us for a free consultation.
5 Beds
2 Baths
1,472 SqFt
SOLD DATE : 07/27/2024
Key Details
Sold Price $330,000
Property Type Single Family Home
Sub Type Detached
Listing Status Sold
Purchase Type For Sale
Square Footage 1,472 sqft
Price per Sqft $224
Subdivision Southeast Central High River
MLS® Listing ID A2146655
Sold Date 07/27/24
Style Bungalow
Bedrooms 5
Full Baths 2
Originating Board Calgary
Year Built 1930
Annual Tax Amount $2,991
Tax Year 2023
Lot Size 6,478 Sqft
Acres 0.15
Property Description
**OPEN HOUSE FRIDAY JULY 5TH 5-7PM**Nestled in a convenient location close to schools, shopping and highway access, this charming bungalow presents a unique opportunity for both contractors and investors alike. Upstairs you will find large bedrooms with soaring 12 foot ceilings. You will also find a sizeable living room and a kitchen featuring stainless steel appliances. The basement has been renovated and is set up as an illegal one bedroom suite. Outside you will find a south facing deck as well as a single detached garage. In addition, the roof was redone in 2020 and a new furnace was installed in 2014. Come check it out before it's gone!
Location
Province AB
County Foothills County
Zoning TND
Direction N
Rooms
Basement Full, Partially Finished
Interior
Interior Features Ceiling Fan(s), High Ceilings
Heating Forced Air, Natural Gas
Cooling Window Unit(s)
Flooring Ceramic Tile, Hardwood
Appliance Microwave Hood Fan, Refrigerator, Stove(s), Washer/Dryer, Window Coverings
Laundry In Basement
Exterior
Garage Single Garage Detached
Garage Spaces 1.0
Garage Description Single Garage Detached
Fence None
Community Features Schools Nearby, Sidewalks, Street Lights, Walking/Bike Paths
Roof Type Asphalt Shingle
Porch Front Porch
Lot Frontage 49.97
Parking Type Single Garage Detached
Total Parking Spaces 3
Building
Lot Description Treed
Foundation Block
Architectural Style Bungalow
Level or Stories One
Structure Type Stucco,Wood Frame
Others
Restrictions None Known
Tax ID 84805158
Ownership Private
Read Less Info
Want to know what your home might be worth? Contact us for a FREE valuation!

Our team is ready to help you sell your home for the highest possible price ASAP

"My job is to find and attract mastery-based agents to the office, protect the culture, and make sure everyone is happy! "







