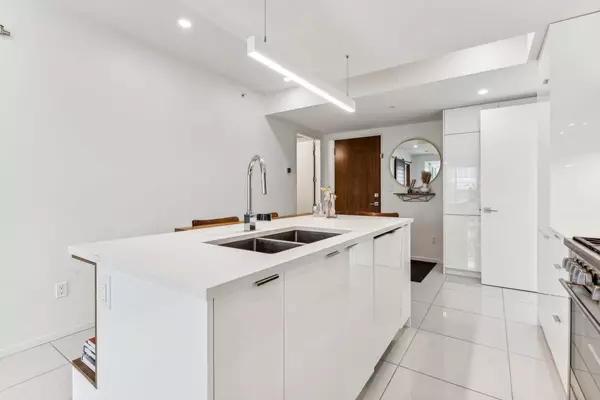$430,000
$449,900
4.4%For more information regarding the value of a property, please contact us for a free consultation.
2 Beds
2 Baths
702 SqFt
SOLD DATE : 07/27/2024
Key Details
Sold Price $430,000
Property Type Condo
Sub Type Apartment
Listing Status Sold
Purchase Type For Sale
Square Footage 702 sqft
Price per Sqft $612
Subdivision Inglewood
MLS® Listing ID A2141400
Sold Date 07/27/24
Style High-Rise (5+)
Bedrooms 2
Full Baths 1
Half Baths 1
Condo Fees $574/mo
Originating Board Calgary
Year Built 2020
Annual Tax Amount $2,613
Tax Year 2024
Property Description
Welcome to Avli on Atlantic in Inglewood. One of Calgary's oldest neighbourhoods and also one of its trendiest. Situated where the Bow and Elbow Rivers meet, Inglewood boasts charming local restaurants, shops, and historic buildings. Despite its proximity to downtown, Inglewood has preserved a small-town feel and is perfect for walking and biking. The neighborhood's restaurant scene is a delightful blend of long-standing favourites and trendy newcomers, offering unique dining experiences. With parks and pathways along the Bow River, you’ll have access to some of Calgary’s best green spaces. If you love shopping locally, Inglewood’s 9th Ave is a paradise, featuring a diverse array of shops. Step into this bright, south-facing unit featuring an open-concept design. This 2 bedroom, 1.5 bathroom condo boasts floor-to-ceiling windows, a large kitchen island, and an upgraded double-door fridge built into the cabinets, all complemented by beautiful quartz countertops. Enjoy the expansive south-facing patio, a rare find in inner-city condos. Additional features include central air conditioning, secured titled underground parking, in-suite laundry, in-suite storage, and an assigned separate storage unit. This is inner-city living at its best. Book your viewing today!
Location
Province AB
County Calgary
Area Cal Zone Cc
Zoning C-COR1 f4.0h22.5
Direction S
Rooms
Other Rooms 1
Interior
Interior Features Kitchen Island, No Animal Home, No Smoking Home, Open Floorplan, Quartz Counters, Recessed Lighting, See Remarks, Storage
Heating Fan Coil, Natural Gas
Cooling Central Air
Flooring Tile
Appliance Built-In Refrigerator, Central Air Conditioner, Dishwasher, Gas Stove, Range Hood, Washer/Dryer, Window Coverings
Laundry In Unit
Exterior
Garage Heated Garage, Parkade, Secured, Titled, Underground
Garage Description Heated Garage, Parkade, Secured, Titled, Underground
Community Features Park, Playground, Schools Nearby, Shopping Nearby, Sidewalks, Street Lights, Tennis Court(s), Walking/Bike Paths
Amenities Available Elevator(s), Guest Suite, Parking, Secured Parking, Storage, Trash, Visitor Parking
Porch Balcony(s), Patio, See Remarks
Parking Type Heated Garage, Parkade, Secured, Titled, Underground
Exposure S
Total Parking Spaces 1
Building
Story 7
Architectural Style High-Rise (5+)
Level or Stories Single Level Unit
Structure Type Concrete,Metal Siding
Others
HOA Fee Include Common Area Maintenance,Heat,Insurance,Interior Maintenance,Maintenance Grounds,Parking,Professional Management,Reserve Fund Contributions,Security,See Remarks,Sewer,Snow Removal,Trash,Water
Restrictions See Remarks
Tax ID 91213607
Ownership Private
Pets Description Restrictions, Yes
Read Less Info
Want to know what your home might be worth? Contact us for a FREE valuation!

Our team is ready to help you sell your home for the highest possible price ASAP

"My job is to find and attract mastery-based agents to the office, protect the culture, and make sure everyone is happy! "







