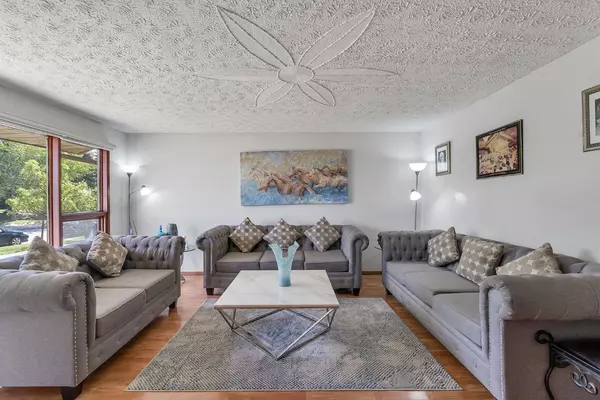$540,000
$545,000
0.9%For more information regarding the value of a property, please contact us for a free consultation.
4 Beds
2 Baths
1,087 SqFt
SOLD DATE : 07/27/2024
Key Details
Sold Price $540,000
Property Type Single Family Home
Sub Type Detached
Listing Status Sold
Purchase Type For Sale
Square Footage 1,087 sqft
Price per Sqft $496
Subdivision Abbeydale
MLS® Listing ID A2141543
Sold Date 07/27/24
Style 4 Level Split
Bedrooms 4
Full Baths 2
Originating Board Calgary
Year Built 1979
Annual Tax Amount $2,759
Tax Year 2024
Lot Size 5,382 Sqft
Acres 0.12
Property Description
Nestled in the heart of the vibrant community of Abbeydale lies this beautiful 4 Level split home. Upon entering, you'll be greeted by a bright living room, spacious kitchen with ample cabinets, stainless steel appliances and an adjoining dining room with views leading out to your backyard oasis. Heading to the upper level are three good-sized bedrooms including your master bedroom and a 4pc bathroom that complete this level. Venture downstairs to discover a fully finished basement where you will find an additional renovated 4th bedroom, a 3-piece bathroom, and spacious family/recreation room. Heading to the lower basement level you have an unfinished basement waiting for your special touch in making it your own! Located close to all major amenities, schools, shopping, transit, and parks! Schedule your viewing today!
Location
Province AB
County Calgary
Area Cal Zone Ne
Zoning R-C2
Direction NE
Rooms
Basement Finished, Full
Interior
Interior Features See Remarks
Heating Forced Air
Cooling None
Flooring Ceramic Tile, Laminate
Appliance Dishwasher, Dryer, Garage Control(s), Refrigerator, Stove(s), Washer, Window Coverings
Laundry In Basement
Exterior
Garage Double Garage Detached
Garage Spaces 2.0
Garage Description Double Garage Detached
Fence Fenced
Community Features Park, Playground, Schools Nearby, Shopping Nearby, Sidewalks, Street Lights
Roof Type Asphalt Shingle
Porch None
Lot Frontage 36.0
Parking Type Double Garage Detached
Total Parking Spaces 2
Building
Lot Description Irregular Lot
Foundation Poured Concrete
Architectural Style 4 Level Split
Level or Stories 4 Level Split
Structure Type Brick,Vinyl Siding
Others
Restrictions None Known
Tax ID 91300815
Ownership Private
Read Less Info
Want to know what your home might be worth? Contact us for a FREE valuation!

Our team is ready to help you sell your home for the highest possible price ASAP

"My job is to find and attract mastery-based agents to the office, protect the culture, and make sure everyone is happy! "







