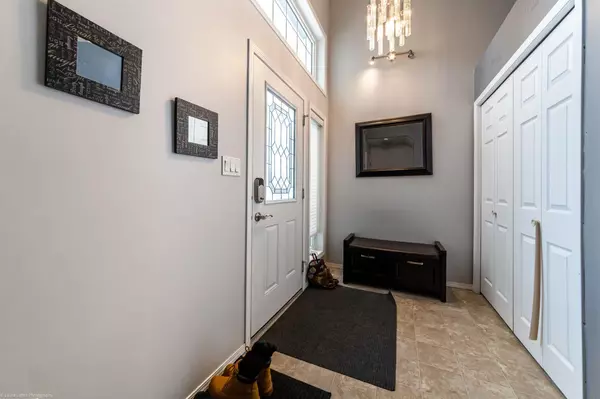$380,000
$414,900
8.4%For more information regarding the value of a property, please contact us for a free consultation.
5 Beds
3 Baths
1,285 SqFt
SOLD DATE : 07/28/2024
Key Details
Sold Price $380,000
Property Type Single Family Home
Sub Type Detached
Listing Status Sold
Purchase Type For Sale
Square Footage 1,285 sqft
Price per Sqft $295
Subdivision Aurora
MLS® Listing ID A2106062
Sold Date 07/28/24
Style Modified Bi-Level
Bedrooms 5
Full Baths 3
Originating Board Lloydminster
Year Built 2011
Annual Tax Amount $3,602
Tax Year 2023
Lot Size 5,662 Sqft
Acres 0.13
Property Description
Nestled in a quiet Sask side neighborhood close to schools, JC Park and the hospital. This exceptional 5-bedroom, 3-bathroom modified bi-level home embodies the perfect blend of luxury, comfort, and convenience. Situated on a peaceful lot with no rear neighbors, you'll relish the serene backdrop of green space and a walking path just steps from your back door. The heart of the home is the chef's kitchen which showcases Quartz countertops, under lite cabinet lighting and a suite of high-end appliances including a side-by-side fridge & freezer, built-in stove, microwave, and cooktop. The spacious island provides both a focal point for culinary endeavors and a gathering space for casual dining and entertaining. Retreat to the primary bedroom featuring a generous walk-in closet and 5-piece en-suite complete with double sinks and jetted soaker tub, offering a sanctuary of relaxation. Downstairs, the basement beckons with its inviting ambiance, boasting a dry bar and ample space for hosting guests or enjoying family movie nights. Two additional bedrooms, full 4-piece bathroom and spacious laundry room with cabinetry and wash sink complete this level. Practical amenities such as a heated garage with floor sump and RV parking enhance daily living and provide ample storage for all your parking needs. While The fully fenced yard with its expansive 25’ x 18’ 2-tier composite deck with natural gas bbq hookup provides the perfect backdrop for outdoor enjoyment and entertaining with westward views. Don't miss the chance to make this remarkable home your own. Schedule your showing today!
Location
Province SK
County Lloydminster
Zoning R1
Direction E
Rooms
Other Rooms 1
Basement Finished, Full
Interior
Interior Features Ceiling Fan(s), Closet Organizers, Double Vanity, Dry Bar, High Ceilings, Jetted Tub, Kitchen Island, Quartz Counters, See Remarks, Vaulted Ceiling(s), Walk-In Closet(s)
Heating Forced Air, Natural Gas
Cooling None
Flooring Carpet, Laminate, Linoleum
Appliance Built-In Oven, Built-In Range, Dishwasher, Microwave, Range Hood, Refrigerator, Washer/Dryer
Laundry In Basement, Laundry Room, Sink
Exterior
Garage Double Garage Attached, Off Street, Parking Pad, RV Access/Parking
Garage Spaces 2.0
Garage Description Double Garage Attached, Off Street, Parking Pad, RV Access/Parking
Fence Fenced
Community Features None
Roof Type Asphalt Shingle
Porch Deck, See Remarks
Lot Frontage 46.29
Parking Type Double Garage Attached, Off Street, Parking Pad, RV Access/Parking
Total Parking Spaces 5
Building
Lot Description Backs on to Park/Green Space, Front Yard, Lawn, Landscaped
Foundation Wood
Architectural Style Modified Bi-Level
Level or Stories One and One Half
Structure Type Vinyl Siding,Wood Frame
Others
Restrictions None Known
Ownership Private
Read Less Info
Want to know what your home might be worth? Contact us for a FREE valuation!

Our team is ready to help you sell your home for the highest possible price ASAP

"My job is to find and attract mastery-based agents to the office, protect the culture, and make sure everyone is happy! "







