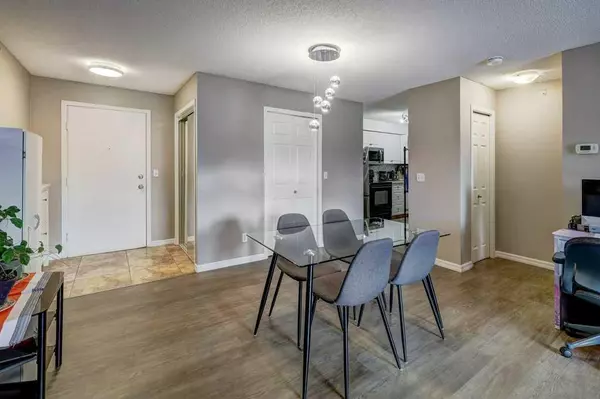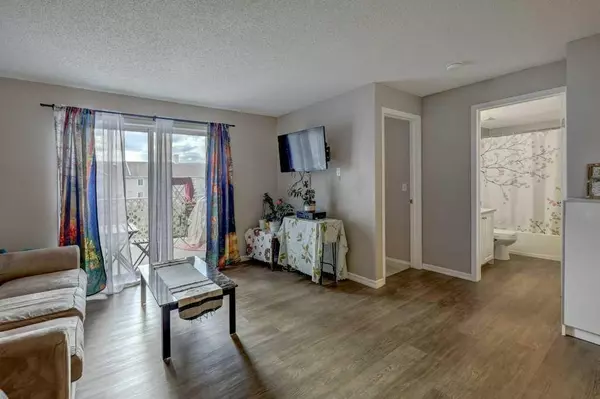$332,000
$335,000
0.9%For more information regarding the value of a property, please contact us for a free consultation.
2 Beds
2 Baths
913 SqFt
SOLD DATE : 07/28/2024
Key Details
Sold Price $332,000
Property Type Condo
Sub Type Apartment
Listing Status Sold
Purchase Type For Sale
Square Footage 913 sqft
Price per Sqft $363
Subdivision Bridlewood
MLS® Listing ID A2147712
Sold Date 07/28/24
Style Apartment
Bedrooms 2
Full Baths 2
Condo Fees $569/mo
Originating Board Calgary
Year Built 2005
Annual Tax Amount $1,592
Tax Year 2024
Property Description
Are you in search of a welcoming home nestled within the family-friendly community of Bridlewood? Look no further! This top-floor unit offers an expansive 900+ sq ft of practical living space. The open concept design meets your comfort and style needs. Featuring two generously-sized bedrooms with large windows along with two full bathrooms with upgraded quartz counters and vinyl flooring throughout the unit. A large balcony floods the open concept living area with natural light. Underground parking for convenience and in-suite laundry with added storage space, ensuring both functionality and ease of living. Conveniently located near parks, schools, shopping centers, and a variety of amenities, this unit offers not just a place to live but a vibrant community to call home. Whether you're unwinding after a long day or entertaining friends and family, this could be the perfect setting for your new beginning in Bridlewood.
Location
Province AB
County Calgary
Area Cal Zone S
Zoning M-2
Direction SW
Rooms
Other Rooms 1
Interior
Interior Features No Animal Home, No Smoking Home, Open Floorplan, Stone Counters, Walk-In Closet(s)
Heating Baseboard, Natural Gas
Cooling None
Flooring Carpet, Linoleum, Vinyl
Appliance Dishwasher, Dryer, Microwave, Range Hood, Refrigerator, Stove(s), Washer
Laundry In Unit
Exterior
Garage Heated Garage, Underground
Garage Description Heated Garage, Underground
Community Features Playground, Schools Nearby, Shopping Nearby, Sidewalks, Street Lights
Amenities Available Elevator(s), Park, Playground, Snow Removal, Visitor Parking
Roof Type Asphalt Shingle
Porch Balcony(s)
Parking Type Heated Garage, Underground
Exposure SW
Total Parking Spaces 1
Building
Lot Description Few Trees, Landscaped, Street Lighting, Paved
Story 4
Foundation Poured Concrete
Architectural Style Apartment
Level or Stories Single Level Unit
Structure Type Brick,Cedar,Vinyl Siding,Wood Frame
Others
HOA Fee Include Common Area Maintenance,Electricity,Heat,Maintenance Grounds,Professional Management,Reserve Fund Contributions,Sewer,Snow Removal,Trash,Water
Restrictions None Known
Ownership Private
Pets Description Restrictions
Read Less Info
Want to know what your home might be worth? Contact us for a FREE valuation!

Our team is ready to help you sell your home for the highest possible price ASAP

"My job is to find and attract mastery-based agents to the office, protect the culture, and make sure everyone is happy! "







