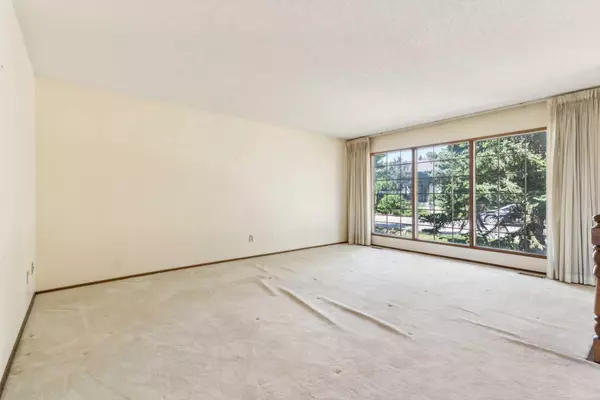$565,000
$545,000
3.7%For more information regarding the value of a property, please contact us for a free consultation.
3 Beds
2 Baths
1,374 SqFt
SOLD DATE : 07/28/2024
Key Details
Sold Price $565,000
Property Type Single Family Home
Sub Type Detached
Listing Status Sold
Purchase Type For Sale
Square Footage 1,374 sqft
Price per Sqft $411
Subdivision Glenbow
MLS® Listing ID A2149421
Sold Date 07/28/24
Style Bungalow
Bedrooms 3
Full Baths 2
Originating Board Calgary
Year Built 1979
Annual Tax Amount $2,532
Tax Year 2023
Lot Size 6,888 Sqft
Acres 0.16
Property Description
Nestled near the heart of Glenbow neighbourhood sits a charming bungalow that seems to whisper stories of days gone by. "They don't build them like they used to," you'll think as you step inside this home full of custom-built upgrades, where every detail was crafted with care. With three bedrooms and two bathrooms, this detached house is perfect for anyone looking for a place to call their own.
As you enter, the California kitchen catches your eye with its custom built in shelving, perfect for displaying your favorite dishes or cookbooks. The huge windows flood the space with light, making the cedar vaulted ceilings glow warmly above you. It feels like a scene from a movie, especially with the wood burning fireplace adding a cozy touch to the dining and living area. There's even a glass paned pocket door that can close off the kitchen from the living room, giving you a bit of quiet when you need it.
The finished downstairs boasts a large rec room with hardwood floors and a secondary fireplace, creating a perfect gathering space for family game nights or cozy movie evenings. One of the most unique features is the custom-built oak wall desk, offering a cool quiet spot for homework or creative projects. Imagine sitting there as you plan your next adventure or craft a letter to a friend. For those who love photography or need a special hobby space, the basement includes a dark room and workshop room, the perfect spot to develop your photos and let your creativity shine.
The home sits on an oversized corner lot, so there's plenty of room outside for gardening or playing games. You're also steps away from Glenbow Elementary School, making morning walks to school a breeze. Across the street you will find Glenbow’s stunning walking paths weaving through the trees along the creek waiting to be discovered. Playgrounds, baseball diamonds, rodeo grounds, Cochrane Public Library, shopping, and restaurants are all within walking distance, everything you need, just around the corner.
This bungalow isn’t just a house; it’s a home waiting for your personal touch and new memories. Imagine yourself living here, where every corner tells a story, and every day brings a new adventure. Welcome to a place where you belong, in a home built just for you. Call to book your showing today and Let’s make YOUR dreams… Realty!
Location
Province AB
County Rocky View County
Zoning R-LD
Direction N
Rooms
Other Rooms 1
Basement Finished, Full
Interior
Interior Features Bookcases, Built-in Features, Chandelier, Laminate Counters, Natural Woodwork, Open Floorplan, Storage, Suspended Ceiling, Vaulted Ceiling(s), Wood Windows
Heating Fireplace(s), Forced Air, Natural Gas
Cooling None
Flooring Carpet, Hardwood, Linoleum
Fireplaces Number 2
Fireplaces Type Basement, Brick Facing, Gas Starter, Great Room, Mantle, Masonry, Raised Hearth, Wood Burning
Appliance Dishwasher, Dryer, Electric Range, Microwave, Range Hood, Refrigerator, Washer
Laundry In Basement
Exterior
Garage None, On Street
Garage Description None, On Street
Fence Fenced
Community Features Playground, Schools Nearby, Shopping Nearby, Sidewalks, Street Lights, Walking/Bike Paths
Roof Type Asphalt Shingle
Porch Deck
Lot Frontage 59.06
Parking Type None, On Street
Building
Lot Description Back Lane, Back Yard, City Lot, Corner Lot, Front Yard, Lawn, Garden, Landscaped, Level, Standard Shaped Lot, Street Lighting, Open Lot, Private, Treed
Foundation Poured Concrete
Architectural Style Bungalow
Level or Stories One
Structure Type Brick,Cedar,Wood Frame
Others
Restrictions None Known
Tax ID 84130181
Ownership Private
Read Less Info
Want to know what your home might be worth? Contact us for a FREE valuation!

Our team is ready to help you sell your home for the highest possible price ASAP

"My job is to find and attract mastery-based agents to the office, protect the culture, and make sure everyone is happy! "







