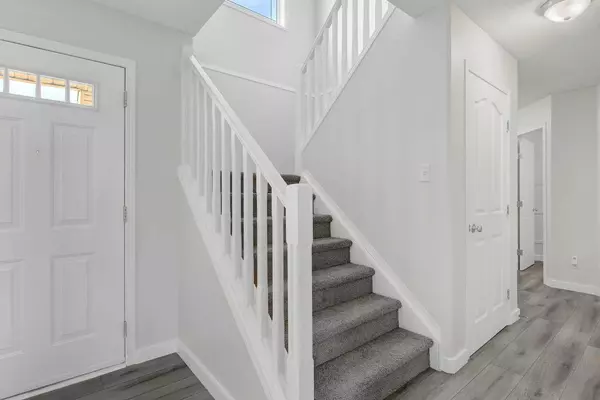$395,000
$399,900
1.2%For more information regarding the value of a property, please contact us for a free consultation.
4 Beds
4 Baths
1,521 SqFt
SOLD DATE : 07/29/2024
Key Details
Sold Price $395,000
Property Type Single Family Home
Sub Type Detached
Listing Status Sold
Purchase Type For Sale
Square Footage 1,521 sqft
Price per Sqft $259
Subdivision Westpointe
MLS® Listing ID A2144066
Sold Date 07/29/24
Style 2 Storey
Bedrooms 4
Full Baths 3
Half Baths 1
Originating Board Grande Prairie
Year Built 2004
Annual Tax Amount $4,121
Tax Year 2023
Lot Size 5,623 Sqft
Acres 0.13
Property Description
Discover this impressive family home nestled in Westpointe. As you enter, you’ll be welcomed by a grand entrance way that flows effortlessly into the expansive living room. This home has been thoughtfully updated with new flooring on the main level, fresh paint throughout, and stylish new baseboards. The open-plan kitchen and dining area offer plenty of space for cooking and gathering, making it perfect for family meals and entertaining. The main floor also features a convenient laundry room, adding to the home's functional design. Head upstairs to find the Master as well as two generously sized bedrooms, ideal for kids or guests, and a well-appointed bathroom. The master suite is a private oasis, complete with a large closet and an en-suite bathroom featuring a luxurious soaker tub and a separate shower. The fully finished basement provides additional living space with a fourth bedroom and an extra bathroom, accommodating the needs of a growing family or overnight visitors. Outside, the large backyard is perfect for outdoor activities and social gatherings. Families will appreciate the home's proximity to parks and schools, enhancing its appeal as a family-friendly residence. This home combines comfort, style, and convenience, making it the perfect place to create lasting memories. Schedule your viewing today and experience all that this wonderful property has to offer!
Location
Province AB
County Grande Prairie
Zoning RS
Direction S
Rooms
Other Rooms 1
Basement Finished, Full
Interior
Interior Features No Animal Home, No Smoking Home, Soaking Tub, Sump Pump(s)
Heating Forced Air
Cooling None
Flooring Carpet, Ceramic Tile, Vinyl Plank
Appliance Dishwasher, Electric Stove, Range Hood, Refrigerator, Washer/Dryer
Laundry Main Level
Exterior
Garage Double Garage Attached, Parking Pad
Garage Spaces 585.0
Garage Description Double Garage Attached, Parking Pad
Fence Fenced
Community Features Park, Playground, Schools Nearby, Shopping Nearby, Sidewalks, Street Lights
Roof Type Asphalt Shingle
Porch Deck, Front Porch
Lot Frontage 51.18
Parking Type Double Garage Attached, Parking Pad
Total Parking Spaces 4
Building
Lot Description Back Yard, City Lot, Front Yard, Lawn, Garden, Landscaped
Foundation Poured Concrete
Architectural Style 2 Storey
Level or Stories Two
Structure Type Vinyl Siding
Others
Restrictions None Known
Tax ID 92017016
Ownership Joint Venture
Read Less Info
Want to know what your home might be worth? Contact us for a FREE valuation!

Our team is ready to help you sell your home for the highest possible price ASAP

"My job is to find and attract mastery-based agents to the office, protect the culture, and make sure everyone is happy! "







