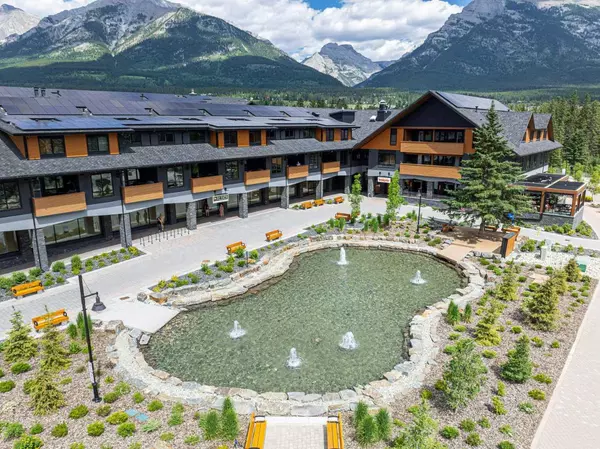$2,257,500
$2,257,500
For more information regarding the value of a property, please contact us for a free consultation.
3 Beds
3 Baths
1,624 SqFt
SOLD DATE : 07/29/2024
Key Details
Sold Price $2,257,500
Property Type Condo
Sub Type Apartment
Listing Status Sold
Purchase Type For Sale
Square Footage 1,624 sqft
Price per Sqft $1,390
Subdivision Spring Creek
MLS® Listing ID A2149666
Sold Date 07/29/24
Style Penthouse
Bedrooms 3
Full Baths 3
Condo Fees $1,124/mo
HOA Fees $26/ann
HOA Y/N 1
Originating Board Alberta West Realtors Association
Year Built 2024
Property Description
Welcome to your dream home in the heart of Spring Creek, Canmore! This brand new, professionally designed and furnished penthouse corner unit offers over 1,600 square feet of pure luxury. With the rare tourist-home designation, this is one of the few opportunities to own a property in this highly desirable community in downtown Canmore with flexible usage options
including exceptional income-generating short-term rentals. When you enter you are greeted by a bright and open space with large windows allowing for natural light to flow through the unit. The chef’s kitchen is situated next to the entrance and is equipped with top-of-the-line stainless steel appliances, perfect for culinary enthusiasts. The kitchen features custom cabinetry, granite countertops, and a large island with seating. The stainless-steel appliances include a professional-grade gas range, built-in
microwave, and a spacious refrigerator. From the living area, step out onto your oversized 400 sq ft patio. This expansive outdoor space is perfect for entertaining guests, enjoying meals al fresco, or simply relaxing while taking in the stunning mountain views.
There are two primary bedrooms in this stunning home, designed to be serene and elegant retreats, both with king-sized beds and private ensuites. Enjoy incredible mountain views and plenty of natural light through the expansive windows that come with custom window treatments for ultimate privacy. The ensuite bathrooms offer a spa-like oasis featuring granite countertops,
double vanities, frameless step free glass showers and luxurious soaker tubs. The third bedroom offers spectacular views of the Three Sisters mountains. Steps away is a well-appointed bathroom with a frameless step free glass shower with beautiful tile. The den is versatile and can be used as a home office, media room, or guest room, and the in- suite laundry is designed for convenience and efficiency with a full-sized front-loading washer and dryer, known for their energy efficiency and quiet operation.
With high quality hardwood flooring throughout, this penthouse is designed with attention to detail and high-end finishes to provide an opulent living experience. Round out the luxury experience at the outdoor hot tub. There are secure underground parking and an assigned storage locker. Just a short walk from Main Street in downtown Canmore, owners and guests have easy accessto shops, restaurants, and outdoor activities. Make this luxurious penthouse your new home and experience the best of Canmore living! Price includes GST that can be deffered. Refer to your accountant for eligibility. Patio and den is virtually staged. Patio furniture to arrive in the next few weeks
Location
Province AB
County Bighorn No. 8, M.d. Of
Zoning Tourist Home - Visitor Ac
Direction SW
Rooms
Other Rooms 1
Interior
Interior Features Double Vanity, Granite Counters, High Ceilings, Open Floorplan, See Remarks, Soaking Tub, Vaulted Ceiling(s), Walk-In Closet(s)
Heating Fireplace(s), Geothermal, Humidity Control
Cooling Central Air, Other
Flooring Carpet, Hardwood, Tile
Fireplaces Number 1
Fireplaces Type Gas, Living Room, Mantle, Stone
Appliance Dishwasher, Dryer, Garburator, Gas Range, Humidifier, Microwave, Range Hood
Laundry In Unit, Laundry Room
Exterior
Garage Secured, Titled, Underground
Garage Description Secured, Titled, Underground
Community Features Golf, Park, Playground, Shopping Nearby, Sidewalks, Street Lights, Walking/Bike Paths
Amenities Available Bicycle Storage, Elevator(s), Parking, Secured Parking, Spa/Hot Tub
Roof Type Asphalt Shingle
Porch Deck
Parking Type Secured, Titled, Underground
Exposure SW
Total Parking Spaces 1
Building
Story 4
Architectural Style Penthouse
Level or Stories Single Level Unit
Structure Type Composite Siding,Other,Stone,Wood Frame
New Construction 1
Others
HOA Fee Include Common Area Maintenance,Gas,Heat,Insurance,Professional Management,Reserve Fund Contributions,Sewer,Snow Removal,Trash,Water
Restrictions Call Lister,Pets Allowed
Ownership Private
Pets Description Yes
Read Less Info
Want to know what your home might be worth? Contact us for a FREE valuation!

Our team is ready to help you sell your home for the highest possible price ASAP

"My job is to find and attract mastery-based agents to the office, protect the culture, and make sure everyone is happy! "







