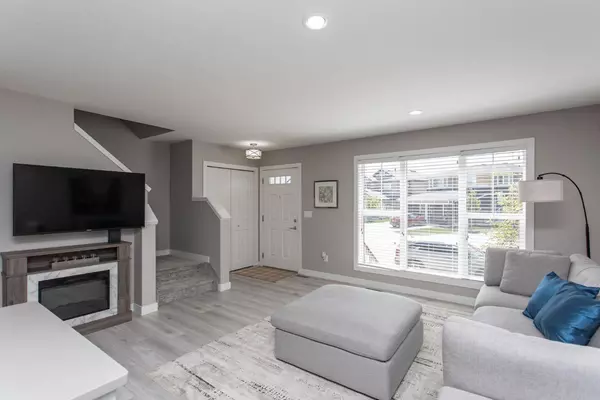$365,250
$359,900
1.5%For more information regarding the value of a property, please contact us for a free consultation.
4 Beds
4 Baths
1,274 SqFt
SOLD DATE : 07/29/2024
Key Details
Sold Price $365,250
Property Type Townhouse
Sub Type Row/Townhouse
Listing Status Sold
Purchase Type For Sale
Square Footage 1,274 sqft
Price per Sqft $286
Subdivision Liberty Landing
MLS® Listing ID A2140431
Sold Date 07/29/24
Style 2 Storey
Bedrooms 4
Full Baths 3
Half Baths 1
Originating Board Central Alberta
Year Built 2018
Annual Tax Amount $2,035
Tax Year 2024
Lot Size 2,287 Sqft
Acres 0.05
Property Description
Immaculate original owner home! This Falcon built townhome sits in a quiet close in Liberty Landing, offering amazing access to all of the amenities of Gasoline Alley and easy access to highway 2. Pride of ownership is evident throughout this modern home, with upgraded finishes including quartz counter tops, laminate flooring, stainless steel appliances, and upgraded bathrooms including beautiful tiled showers. The main floor offers a bright and open layout, with a spacious front living room and nicely appointed kitchen offering white cabinetry, stainless appliances, and an island with eating bar and undermount sink. A large dining space just off the kitchen looks out into the fully fenced yard, and there's a 2 pce bath just off the rear entrance for convenience. Out back you'll find a covered deck, easy to maintain yard space, and a single detached garage. The second floor offers a total of 3 bedrooms, including two nicely sized kids rooms that share a 4 pce bathroom, and a spacious primary bedroom with a private ensuite that offers a beautiful tiled walk in shower. The basement is fully finished with a large family room space which includes a built in electric fireplace, and there's a 4th bedroom next to a 3 pce bath with another beautifully tiled walk in shower. This home is a pleasure to show and must be seen to be fully appreciated. There's nothing left to do in this spotless home except to move in and enjoy!
Location
Province AB
County Red Deer County
Zoning DCD-9A
Direction S
Rooms
Other Rooms 1
Basement Finished, Full
Interior
Interior Features Breakfast Bar, Closet Organizers, Kitchen Island, Open Floorplan, Quartz Counters, Recessed Lighting, Separate Entrance, Storage
Heating Forced Air, Natural Gas
Cooling None
Flooring Carpet, Laminate, Linoleum
Fireplaces Number 1
Fireplaces Type Electric, Family Room
Appliance Dishwasher, Garage Control(s), Microwave Hood Fan, Refrigerator, Stove(s), Washer/Dryer, Window Coverings
Laundry In Basement
Exterior
Garage Alley Access, Garage Faces Rear, Off Street, Single Garage Detached
Garage Spaces 1.0
Garage Description Alley Access, Garage Faces Rear, Off Street, Single Garage Detached
Fence Fenced
Community Features Park, Playground, Shopping Nearby, Sidewalks, Street Lights, Walking/Bike Paths
Roof Type Asphalt Shingle
Porch Deck
Lot Frontage 20.41
Parking Type Alley Access, Garage Faces Rear, Off Street, Single Garage Detached
Exposure N,S
Total Parking Spaces 1
Building
Lot Description Back Lane, Back Yard, Front Yard, Low Maintenance Landscape, Interior Lot
Foundation Poured Concrete
Sewer Public Sewer
Water Public
Architectural Style 2 Storey
Level or Stories Two
Structure Type Concrete,Vinyl Siding,Wood Frame
Others
Restrictions None Known
Tax ID 91392878
Ownership Private
Read Less Info
Want to know what your home might be worth? Contact us for a FREE valuation!

Our team is ready to help you sell your home for the highest possible price ASAP

"My job is to find and attract mastery-based agents to the office, protect the culture, and make sure everyone is happy! "







