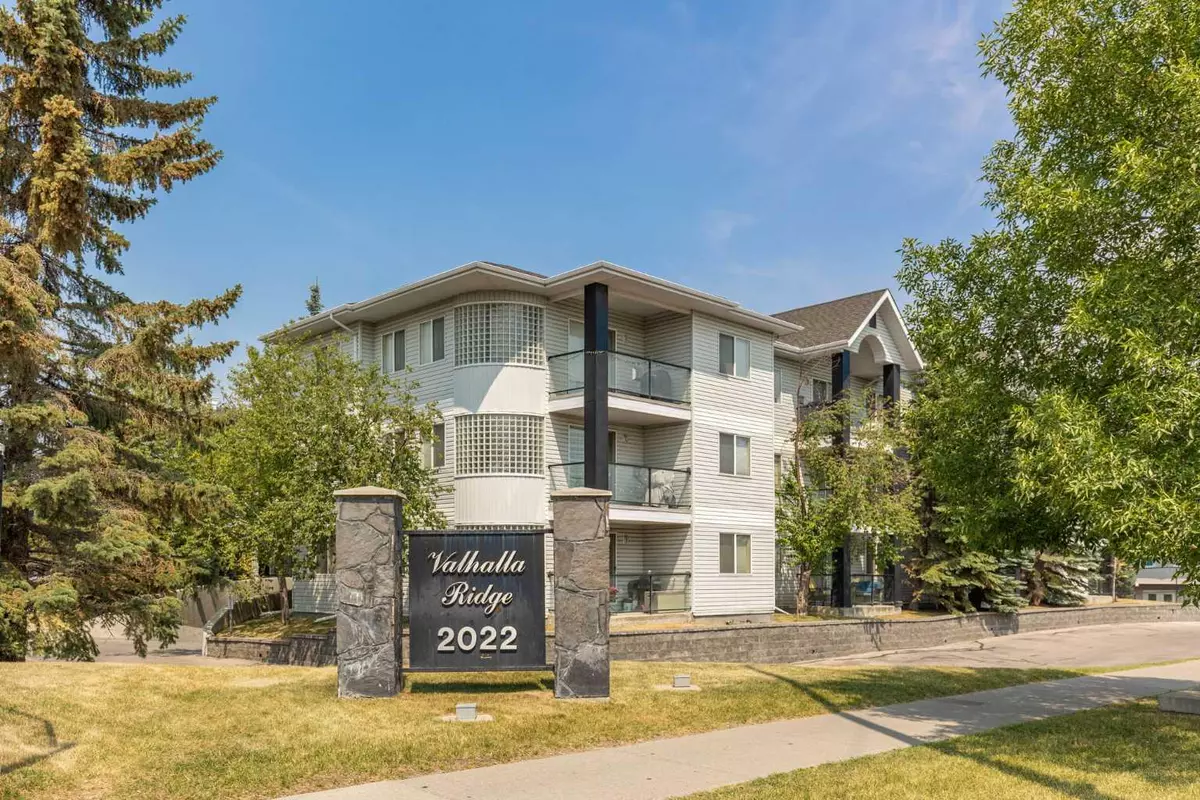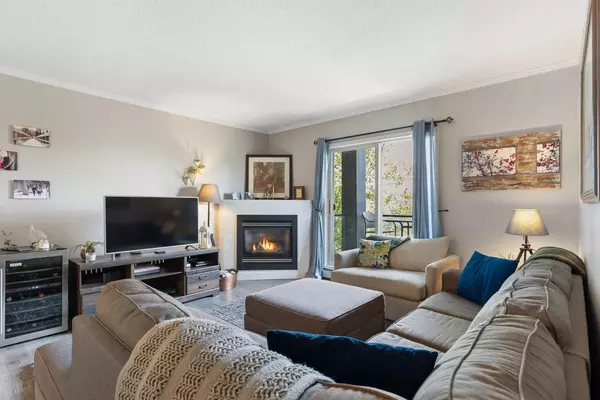$380,000
$350,000
8.6%For more information regarding the value of a property, please contact us for a free consultation.
2 Beds
2 Baths
1,039 SqFt
SOLD DATE : 07/29/2024
Key Details
Sold Price $380,000
Property Type Condo
Sub Type Apartment
Listing Status Sold
Purchase Type For Sale
Square Footage 1,039 sqft
Price per Sqft $365
Subdivision Queensland
MLS® Listing ID A2150760
Sold Date 07/29/24
Style Apartment
Bedrooms 2
Full Baths 2
Condo Fees $477/mo
Originating Board Calgary
Year Built 2001
Annual Tax Amount $1,796
Tax Year 2024
Property Description
Your Serene Sanctuary Awaits: Stunning Top-Floor Condo near Fish Creek Park
Embrace modern living amid nature's tranquility! This exquisitely upgraded top-floor corner unit is situated in the desirable community of Queensland, mere steps from the breathtaking landscapes of Fish Creek Provincial Park. With over 1,500 acres of picturesque parkland at your doorstep, you’ll enjoy boundless opportunities for outdoor activities, walking trails, and peaceful retreats.
Exceptional Features:
Prime Corner Location: This well-appointed corner unit provides both privacy and views of Fish Creek in the distance from its bright east-facing balcony, allowing you to revel in the warmth of the morning sun.
Generous Living Space: Covering 1,039 sq. ft., this thoughtfully designed layout includes two spacious bedrooms and two meticulously updated bathrooms featuring new lighting, fixtures, hardware, and elegant tile flooring—ideal for professionals, families, or anyone seeking comfort and style.
Elegant Living Area: The inviting living room features a cozy gas fireplace, perfect for entertaining or quiet evenings at home, with 9 ft. ceilings that lend an airy ambiance to the entire space.
Master Suite Retreat: The expansive master bedroom is complete with a well-designed walk-through closet equipped with a premium organizer system that leads to a luxurious 4-piece ensuite bathroom.
Gourmet Kitchen: The stylish galley kitchen showcases beautiful blonde maple cabinets, contemporary lighting, and newer stainless steel appliances—including a French door refrigerator and convection stove—tailored for the culinary enthusiast.
In-Suite Laundry Convenience: This unit features a well-appointed laundry area with upgraded full-size stackable washer and dryer, adding to your everyday convenience. There is also additional storage space for all your personal items.
Additional Highlights: Freshly painted and equipped with newer laminate flooring featuring soundproofing, upgraded lighting and fixtures, and a titled underground parking space complete with a storage locker at the front. Additional parking is available for a minimal monthly fee.
Prime Community Amenities:
Perfectly located within walking distance to essential amenities such as shopping, schools, and public transit, this condo offers the ultimate convenience of urban living surrounded by the natural beauty of Fish Creek Park.
Seize This Rare Opportunity:
Units like this in a well-managed building are a rare find, especially one that seamlessly combines charm with remarkable upgrades. Don’t miss the chance to experience the tranquility and convenience this beautiful condo offers.
Schedule Your Private Viewing Today! Your peaceful retreat is just a visit away!
Location
Province AB
County Calgary
Area Cal Zone S
Zoning M-C1 d83
Direction W
Rooms
Other Rooms 1
Interior
Interior Features Breakfast Bar, Closet Organizers, High Ceilings, No Smoking Home
Heating Baseboard
Cooling None
Flooring Ceramic Tile, Laminate
Fireplaces Number 1
Fireplaces Type Family Room, Gas
Appliance Dishwasher, Dryer, Microwave Hood Fan, Refrigerator, Stove(s), Washer
Laundry In Unit, Laundry Room
Exterior
Garage Underground
Garage Description Underground
Community Features Park, Playground, Schools Nearby, Shopping Nearby, Sidewalks, Street Lights, Walking/Bike Paths
Amenities Available Elevator(s), Parking, Snow Removal, Storage, Trash, Visitor Parking
Porch Balcony(s)
Parking Type Underground
Exposure E
Total Parking Spaces 1
Building
Story 3
Architectural Style Apartment
Level or Stories Single Level Unit
Structure Type Stone,Vinyl Siding,Wood Frame
Others
HOA Fee Include Common Area Maintenance,Heat,Insurance,Interior Maintenance,Maintenance Grounds,Parking,Professional Management,Reserve Fund Contributions,Sewer,Snow Removal,Trash,Water
Restrictions Easement Registered On Title,Pet Restrictions or Board approval Required,Utility Right Of Way
Ownership Private
Pets Description Restrictions, Yes
Read Less Info
Want to know what your home might be worth? Contact us for a FREE valuation!

Our team is ready to help you sell your home for the highest possible price ASAP

"My job is to find and attract mastery-based agents to the office, protect the culture, and make sure everyone is happy! "







