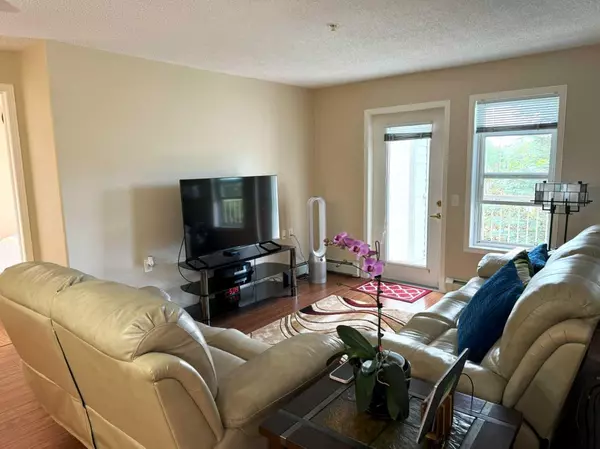$246,500
$279,900
11.9%For more information regarding the value of a property, please contact us for a free consultation.
2 Beds
1 Bath
752 SqFt
SOLD DATE : 07/30/2024
Key Details
Sold Price $246,500
Property Type Condo
Sub Type Apartment
Listing Status Sold
Purchase Type For Sale
Square Footage 752 sqft
Price per Sqft $327
Subdivision Somerset
MLS® Listing ID A2145730
Sold Date 07/30/24
Style Apartment
Bedrooms 2
Full Baths 1
Condo Fees $575/mo
Originating Board Calgary
Year Built 2003
Annual Tax Amount $1,274
Tax Year 2024
Property Description
Legacy Estates offers a proven formula for those 55 years and up. All utilities (heat, water and electricity, trash and snow removal,) are included with this spacious, well kept, sparkling clean, 2 bedroom suite as well as titled, underground, heated parking (1 stall), in suite laundry washer and dryer, a large pantry, front balcony looking out onto the cool side of the building. Amenities include library room, games room, rec room, exercise room, walking paths and parks, shopping and C Train nearby. Possession can be in as little as 30 days.
Location
Province AB
County Calgary
Area Cal Zone S
Zoning M-C2 d75
Direction N
Rooms
Basement None
Interior
Interior Features Ceiling Fan(s), Elevator, No Animal Home, No Smoking Home, Pantry, Recreation Facilities, Vinyl Windows
Heating Baseboard, Natural Gas
Cooling None
Flooring Laminate, Linoleum
Appliance Dishwasher, Electric Stove, Range Hood, Refrigerator, Washer/Dryer Stacked, Window Coverings
Laundry In Unit
Exterior
Garage Garage Door Opener, Garage Faces Front, Parkade, Paved, Permit Required, Secured, Stall, Titled, Underground
Garage Spaces 1.0
Garage Description Garage Door Opener, Garage Faces Front, Parkade, Paved, Permit Required, Secured, Stall, Titled, Underground
Fence None
Community Features Clubhouse, Shopping Nearby, Sidewalks, Street Lights, Walking/Bike Paths
Utilities Available Electricity Connected, Garbage Collection, Sewer Connected, Water Connected
Amenities Available Elevator(s), Fitness Center, Guest Suite, Laundry, Park, Parking, Party Room, Recreation Facilities, Secured Parking, Snow Removal, Trash, Visitor Parking
Roof Type Asphalt Shingle
Porch Balcony(s)
Parking Type Garage Door Opener, Garage Faces Front, Parkade, Paved, Permit Required, Secured, Stall, Titled, Underground
Exposure N
Total Parking Spaces 1
Building
Lot Description Backs on to Park/Green Space, Cul-De-Sac, Lawn, Landscaped
Story 4
Foundation Poured Concrete
Sewer Public Sewer
Water Drinking Water
Architectural Style Apartment
Level or Stories Single Level Unit
Structure Type Stone,Vinyl Siding,Wood Frame
Others
HOA Fee Include Common Area Maintenance,Electricity,Gas,Heat,Insurance,Maintenance Grounds,Professional Management,Reserve Fund Contributions,Residential Manager,Security,Sewer,Snow Removal,Trash,Water
Restrictions Adult Living,Pets Not Allowed
Ownership Private
Pets Description No
Read Less Info
Want to know what your home might be worth? Contact us for a FREE valuation!

Our team is ready to help you sell your home for the highest possible price ASAP

"My job is to find and attract mastery-based agents to the office, protect the culture, and make sure everyone is happy! "







