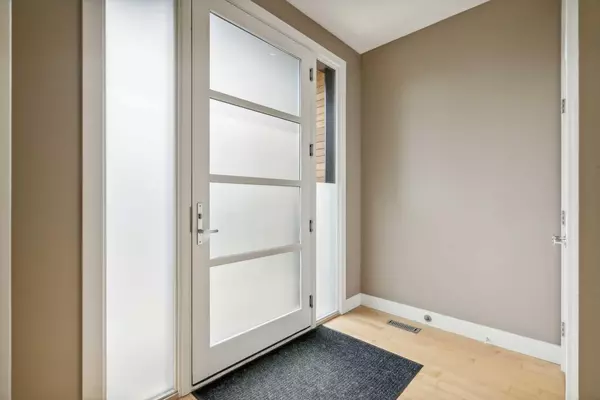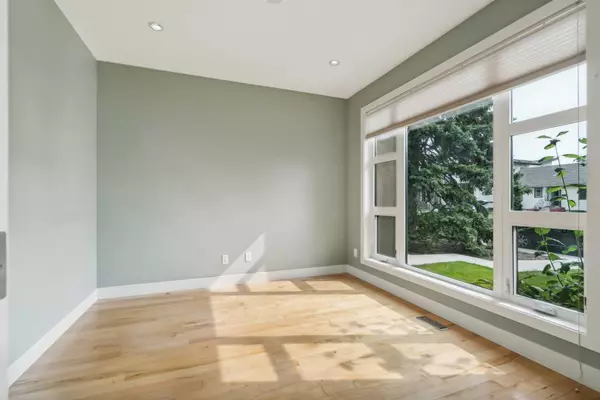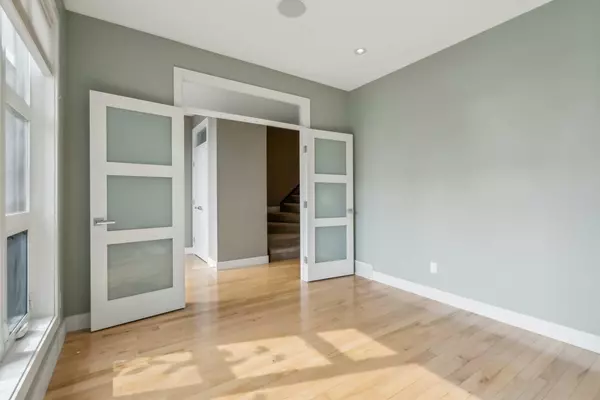$899,900
$899,900
For more information regarding the value of a property, please contact us for a free consultation.
4 Beds
4 Baths
2,005 SqFt
SOLD DATE : 07/30/2024
Key Details
Sold Price $899,900
Property Type Single Family Home
Sub Type Semi Detached (Half Duplex)
Listing Status Sold
Purchase Type For Sale
Square Footage 2,005 sqft
Price per Sqft $448
Subdivision Shaganappi
MLS® Listing ID A2149991
Sold Date 07/30/24
Style 2 Storey,Side by Side
Bedrooms 4
Full Baths 3
Half Baths 1
Originating Board Calgary
Year Built 2013
Annual Tax Amount $5,201
Tax Year 2024
Lot Size 3,110 Sqft
Acres 0.07
Property Description
Welcome to this beautiful, fully developed executive home located in the close-in community of Shaganappi, conveniently situated on a non-through street within a short walk to Shaganappi Point C-train station & short ride to Downtown amenities. Close by is the Killarney Aquatics & Rec Center, schools, restaurants & shopping. You will appreciate the spacious, open design with a private flex room off the front foyer, perfect for an at home office. As you enter the inviting great room you will be impressed by the spacious, well appointed kitchen featuring high end appliances, a large walk-in pantry, quartz countertops, an expansive island with eating bar & hardwood floors .The great room has wall to wall patio doors opening to the west facing deck as well as built-in cabinetry & an impressive gas fireplace. Directly off the kitchen is a separate mud room with closet, bench & door to back yard. The main level is complete with a 2 piece powder room. The upper floor has 3 good sized bedrooms with closet built-ins, the primary bedroom having a large walk-in closet & spa-like 5 piece ensuite with free standing tub , glassed-in shower, skylight, heated floors & separate water closet. On this upper level you have the main 4 piece bath & impressive laundry area with sink. The lower level is finished with heated floors, a rec/media room ,built-ins & wet bar area perfect for entertaining or movie night with the family. A 4 piece bath & large bedroom with walk-in closet would be great space for guests or nanny. You will be impressed by the high end finishes in this contemporary home including the transoms which allow light to stream throughout. The property is fenced & there is a double garage. As well AC was added in 2017. You will be impressed with this lovely property!
Location
Province AB
County Calgary
Area Cal Zone Cc
Zoning R-C2
Direction E
Rooms
Other Rooms 1
Basement Finished, Full
Interior
Interior Features Closet Organizers, Kitchen Island, Open Floorplan, Pantry, Quartz Counters, Skylight(s), Storage, Walk-In Closet(s), Wet Bar
Heating Forced Air, Natural Gas
Cooling Central Air
Flooring Carpet, Hardwood, Tile
Fireplaces Number 1
Fireplaces Type Gas
Appliance Dishwasher, Dryer, Gas Cooktop, Oven, Range Hood, Refrigerator, Washer, Window Coverings
Laundry Laundry Room, Upper Level
Exterior
Garage Double Garage Detached
Garage Spaces 2.0
Garage Description Double Garage Detached
Fence Fenced
Community Features Schools Nearby, Shopping Nearby, Sidewalks, Street Lights
Roof Type Asphalt Shingle
Porch Deck
Lot Frontage 25.0
Parking Type Double Garage Detached
Total Parking Spaces 2
Building
Lot Description Back Lane, Back Yard, Front Yard, Rectangular Lot
Foundation Poured Concrete
Architectural Style 2 Storey, Side by Side
Level or Stories Two
Structure Type Stucco,Wood Frame
Others
Restrictions None Known
Tax ID 91750500
Ownership Private
Read Less Info
Want to know what your home might be worth? Contact us for a FREE valuation!

Our team is ready to help you sell your home for the highest possible price ASAP

"My job is to find and attract mastery-based agents to the office, protect the culture, and make sure everyone is happy! "







