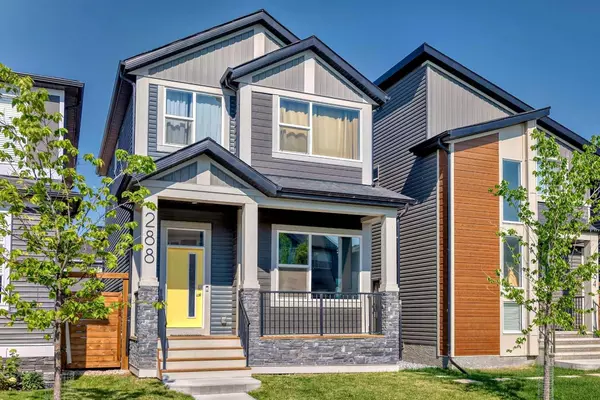$659,000
$668,000
1.3%For more information regarding the value of a property, please contact us for a free consultation.
3 Beds
3 Baths
1,643 SqFt
SOLD DATE : 07/30/2024
Key Details
Sold Price $659,000
Property Type Single Family Home
Sub Type Detached
Listing Status Sold
Purchase Type For Sale
Square Footage 1,643 sqft
Price per Sqft $401
Subdivision Wolf Willow
MLS® Listing ID A2148107
Sold Date 07/30/24
Style Split Level
Bedrooms 3
Full Baths 2
Half Baths 1
Originating Board Calgary
Year Built 2021
Annual Tax Amount $3,830
Tax Year 2024
Lot Size 2,744 Sqft
Acres 0.06
Property Description
Stunning Detached Home in Wolf Willow... Discover this exquisite, detached home nestled on a quiet street in the sought-after Wolf Willow neighborhood. The Sonata Model, crafted by Jayman Master Builders, showcases a unique 3-level split design that offers distinct separation between the living and kitchen areas, perfect for both privacy and entertaining. The modern kitchen is a chef's dream, featuring upgraded stainless-steel appliances, luxurious quartz countertops, and an expansive quartz breakfast bar. The upper level boasts three generously sized bedrooms, including a spacious primary suite with a lavish 5-piece ensuite. The unfinished basement offers a blank canvas for your creative vision, complete with plumbing rough-ins, on demand water heater, a water filtration system (de-chlorinator), and a water softener. The basement's impressive ceiling heights enhance the potential for an exceptional living space. Outside, the low-maintenance backyard is fully fenced, providing a private retreat. The double detached garage, built by the original builder, ensures you won't have to scrape ice off your car windows during the winter months. Additionally, the home is equipped with solar panels, offering energy efficiency and savings. With too many features to list, this home is a must-see. Schedule a showing today and experience the beauty and functionality of this remarkable property firsthand.
Location
Province AB
County Calgary
Area Cal Zone S
Zoning R-G
Direction E
Rooms
Other Rooms 1
Basement Full, Unfinished
Interior
Interior Features Breakfast Bar, High Ceilings, No Animal Home, No Smoking Home, Open Floorplan, Quartz Counters, Smart Home, Tankless Hot Water
Heating Central, High Efficiency, Forced Air
Cooling None
Flooring Carpet, Vinyl Plank
Appliance Dishwasher, Dryer, Gas Stove, Microwave, Range Hood, Refrigerator, Washer, Window Coverings
Laundry Laundry Room, Upper Level
Exterior
Garage Double Garage Detached
Garage Spaces 2.0
Garage Description Double Garage Detached
Fence Fenced
Community Features Golf, Sidewalks, Street Lights
Roof Type Asphalt Shingle
Porch Deck
Lot Frontage 25.39
Parking Type Double Garage Detached
Exposure E
Total Parking Spaces 2
Building
Lot Description Back Lane, City Lot, Rectangular Lot
Foundation Poured Concrete
Architectural Style Split Level
Level or Stories 3 Level Split
Structure Type Vinyl Siding,Wood Frame
Others
Restrictions None Known
Tax ID 91416903
Ownership Private
Read Less Info
Want to know what your home might be worth? Contact us for a FREE valuation!

Our team is ready to help you sell your home for the highest possible price ASAP

"My job is to find and attract mastery-based agents to the office, protect the culture, and make sure everyone is happy! "







