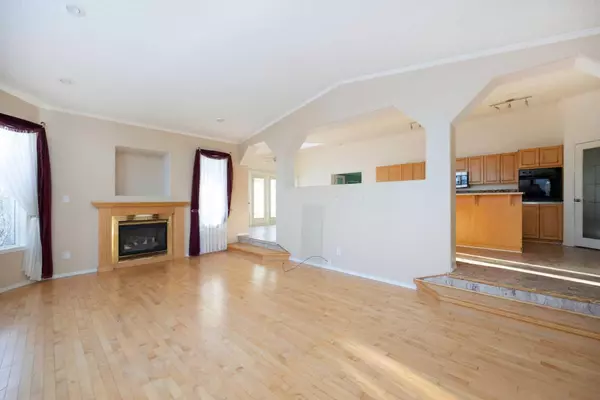$325,000
$359,900
9.7%For more information regarding the value of a property, please contact us for a free consultation.
3 Beds
3 Baths
1,811 SqFt
SOLD DATE : 07/30/2024
Key Details
Sold Price $325,000
Property Type Single Family Home
Sub Type Detached
Listing Status Sold
Purchase Type For Sale
Square Footage 1,811 sqft
Price per Sqft $179
Subdivision Gregoire Lake
MLS® Listing ID A2098084
Sold Date 07/30/24
Style Bungalow
Bedrooms 3
Full Baths 3
Originating Board Calgary
Year Built 1998
Annual Tax Amount $2,469
Tax Year 2023
Lot Size 0.344 Acres
Acres 0.34
Property Description
YOUR CHANCE TO LIVE AT THE LAKE! HUGE 25'x31' DETACHED GARAGE + 2-STOREY GUEST HOUSE INCLUDED! BACKING ONTO GREENBELT! Welcome to the serene community of Gregoire Lake Estates, located just 25 minutes out of Fort McMurray, 7 minutes to Gregoire Lake Provincial Park's main beach, and 13 minutes to Anzac. Enjoy boating and swimming at the lake in summer, then snowmobiling in the winter. Outdoor enthusiasts will find endless activities! 82 Aspen Crescent is beautifully landscaped with an extra-long driveway, making it the perfect spot to store a boat, RV, trailer, or quads. Backing onto greenbelt means no back neighbours! This lovely property is unique because it has an extra guest house in the backyard (fully detached) which features 2 levels with an upper balcony, full kitchen, dining/living room, family room, bedroom, and bathroom with shower. The main house is a LARGE 1,811sqft bungalow featuring vaulted ceilings and 3 bedrooms. The very spacious kitchen features a large island, in-wall oven, desk area, tons of cabinet space, and step-in pantry. The dining room is located off the kitchen and features lots of windows and patio doors that lead to the beautiful side deck. The sunken living room features a gas fireplace and hardwood flooring. The primary bedroom features access to the gorgeous side deck, a HUGE WALK-IN CLOSET, and ensuite bathroom with soaker tub and shower. The other two bedrooms are located on the other side of the property, next to the second full bathroom with tub/shower combo. The laundry room features a sink and is located next to the entrance from the driveway and garage, making a perfect mudroom. The oversized detached garage features a workbench and lots of room to work and/or play! This is your opportunity to have the outdoor lifestyle you have been waiting for - book your showing before it's gone! Property being sold "as is where is". Seller makes no warranties or representations.
Location
Province AB
County Wood Buffalo
Area Fm Se
Zoning CR
Direction E
Rooms
Other Rooms 1
Basement Crawl Space, None
Interior
Interior Features Ceiling Fan(s), Closet Organizers, Kitchen Island, Pantry, Skylight(s), Soaking Tub, Walk-In Closet(s)
Heating Forced Air
Cooling Central Air
Flooring Carpet, Hardwood, Laminate, Linoleum
Fireplaces Number 1
Fireplaces Type Gas, Living Room
Appliance See Remarks
Laundry Main Level
Exterior
Garage Additional Parking, Concrete Driveway, Double Garage Detached, Garage Faces Front, Off Street, RV Access/Parking
Garage Spaces 2.0
Garage Description Additional Parking, Concrete Driveway, Double Garage Detached, Garage Faces Front, Off Street, RV Access/Parking
Fence Partial
Community Features Lake, Walking/Bike Paths
Roof Type Asphalt Shingle
Porch Balcony(s), Front Porch, Side Porch
Lot Frontage 100.07
Parking Type Additional Parking, Concrete Driveway, Double Garage Detached, Garage Faces Front, Off Street, RV Access/Parking
Total Parking Spaces 14
Building
Lot Description Back Yard, Backs on to Park/Green Space, Front Yard, Greenbelt, No Neighbours Behind, Landscaped, Treed
Building Description Vinyl Siding,Wood Frame, Guest house
Foundation Poured Concrete
Architectural Style Bungalow
Level or Stories One
Structure Type Vinyl Siding,Wood Frame
Others
Restrictions None Known
Tax ID 83284492
Ownership Bank/Financial Institution Owned
Read Less Info
Want to know what your home might be worth? Contact us for a FREE valuation!

Our team is ready to help you sell your home for the highest possible price ASAP

"My job is to find and attract mastery-based agents to the office, protect the culture, and make sure everyone is happy! "







