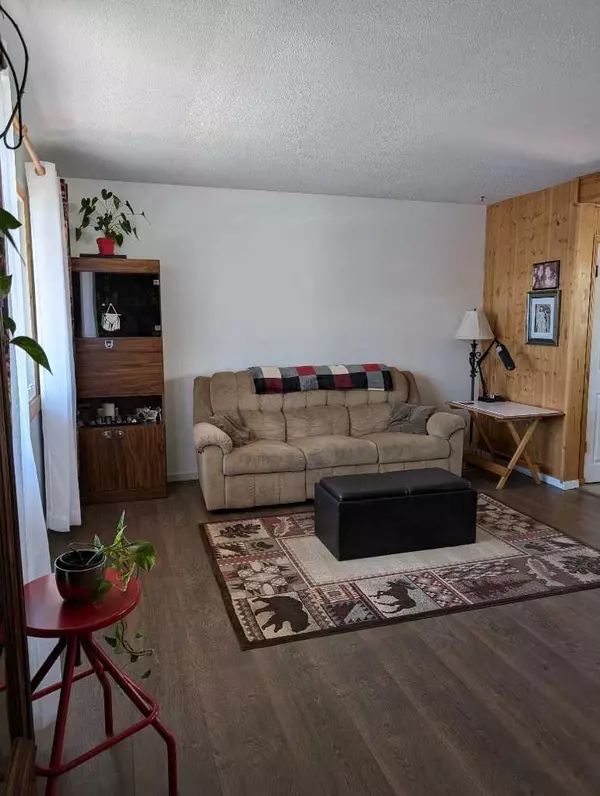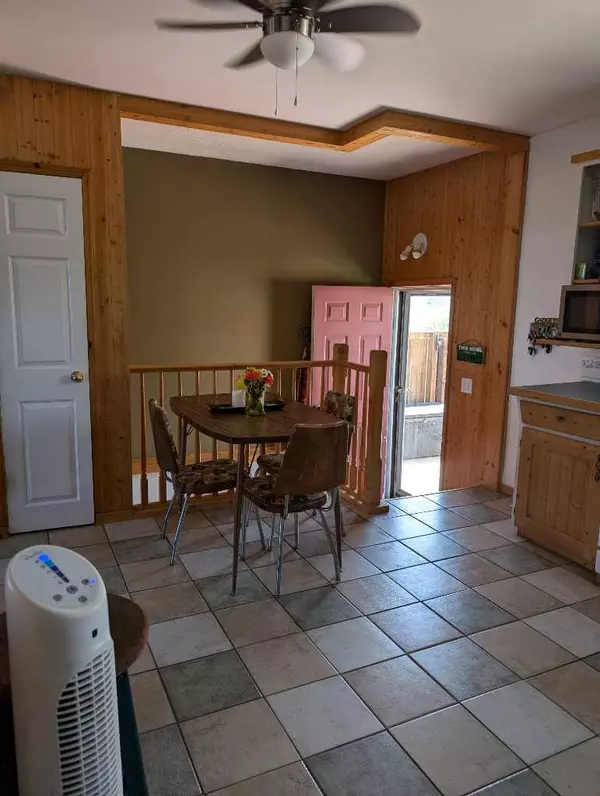$551,500
$549,900
0.3%For more information regarding the value of a property, please contact us for a free consultation.
3 Beds
2 Baths
1,013 SqFt
SOLD DATE : 07/30/2024
Key Details
Sold Price $551,500
Property Type Single Family Home
Sub Type Detached
Listing Status Sold
Purchase Type For Sale
Square Footage 1,013 sqft
Price per Sqft $544
Subdivision Mayland Heights
MLS® Listing ID A2149308
Sold Date 07/30/24
Style Bungalow
Bedrooms 3
Full Baths 2
Originating Board Calgary
Year Built 1965
Annual Tax Amount $3,278
Tax Year 2024
Lot Size 5,005 Sqft
Acres 0.11
Property Description
Fantastic Location of this 3 Bedroom 2 Bathroom Fully Finished Bungalow with Great Potential for future Upgrades. The Home was renovated previously to open up the Main Floor Living Room and Kitchen offering a great Open Concept entertaining space. Vinyl Windows, Rooftec Roof (2012), Lennox Furnace (2014), and an Updated Main Bathroom by Bathfitters (2011) are just some of the loving touches that have been added to this property over the years. Downstairs has a Gym, Media Theater Recreation Room another Full Bathroom and Huge Storage/Cold Room/Den and more! Heading outside you will love the Bright Sunshine that beams into the Front and Back Yard. Lots of Parking space for Toys, Vehicles, RV's and that's not including the oversized Single Detached Garage. There is a Back Lane and Side Lane that make this home more Private from neighbors and Future Redevelopment on a 50 x 100 foot lot. Call your Favorite Realtor to view this home!
Location
Province AB
County Calgary
Area Cal Zone Ne
Zoning R-C1
Direction S
Rooms
Basement Finished, Full
Interior
Interior Features See Remarks
Heating Forced Air, Natural Gas
Cooling None
Flooring Ceramic Tile, Laminate
Appliance Dishwasher, Dryer, Electric Stove, Garage Control(s), Refrigerator, Washer, Window Coverings
Laundry In Basement
Exterior
Garage Additional Parking, Garage Door Opener, Off Street, On Street, Other, Oversized, Parking Pad, Rear Drive, RV Access/Parking, Single Garage Detached
Garage Spaces 1.0
Garage Description Additional Parking, Garage Door Opener, Off Street, On Street, Other, Oversized, Parking Pad, Rear Drive, RV Access/Parking, Single Garage Detached
Fence Fenced
Community Features Park, Playground, Schools Nearby, Shopping Nearby, Street Lights
Roof Type Asphalt Shingle
Porch Deck, Patio
Lot Frontage 49.87
Parking Type Additional Parking, Garage Door Opener, Off Street, On Street, Other, Oversized, Parking Pad, Rear Drive, RV Access/Parking, Single Garage Detached
Total Parking Spaces 3
Building
Lot Description Back Lane, Back Yard, Front Yard, Landscaped, Sloped
Foundation Poured Concrete
Architectural Style Bungalow
Level or Stories One
Structure Type Stucco,Wood Frame
Others
Restrictions Encroachment,Utility Right Of Way
Tax ID 91427241
Ownership Private
Read Less Info
Want to know what your home might be worth? Contact us for a FREE valuation!

Our team is ready to help you sell your home for the highest possible price ASAP

"My job is to find and attract mastery-based agents to the office, protect the culture, and make sure everyone is happy! "







