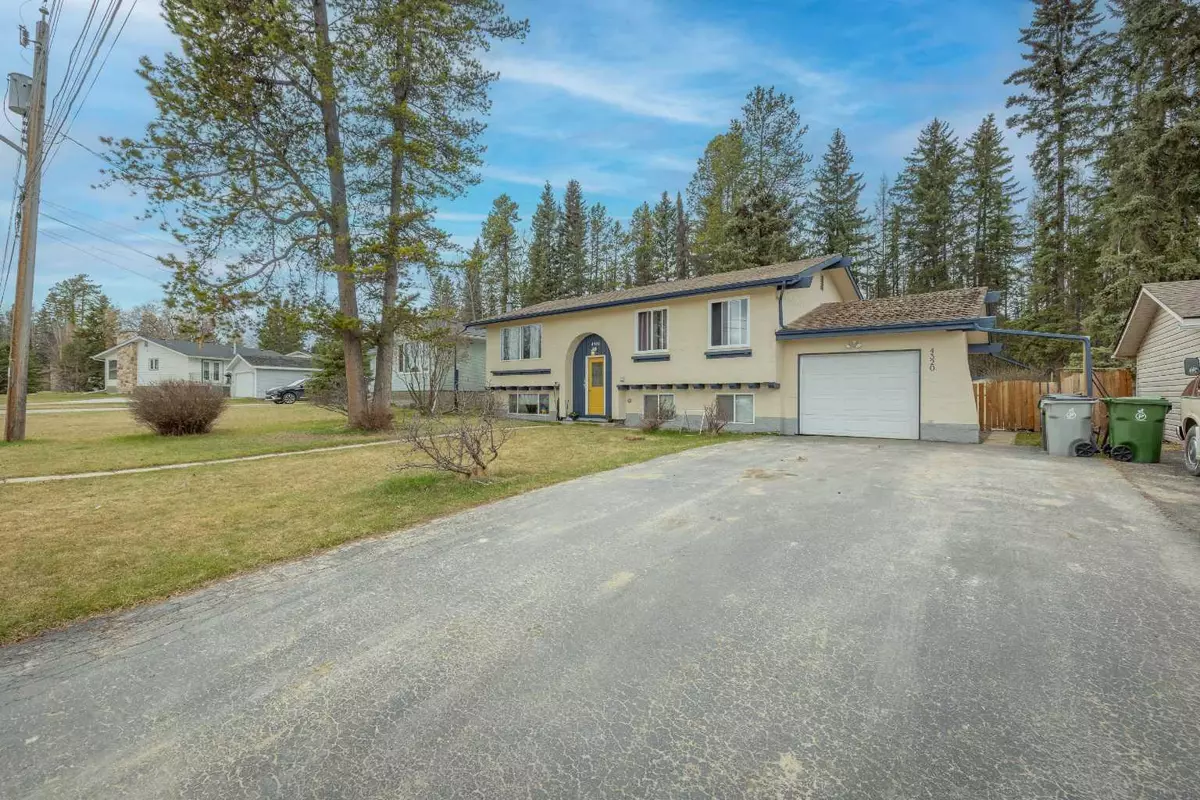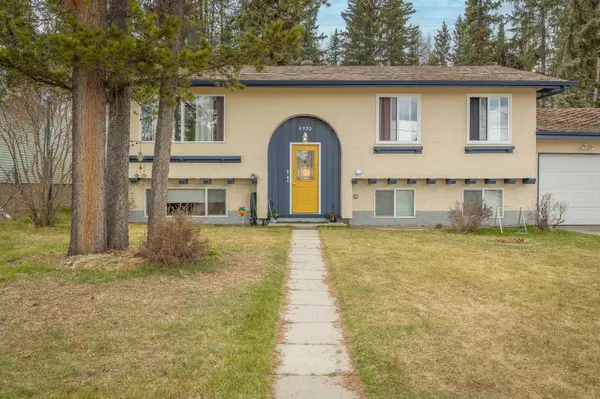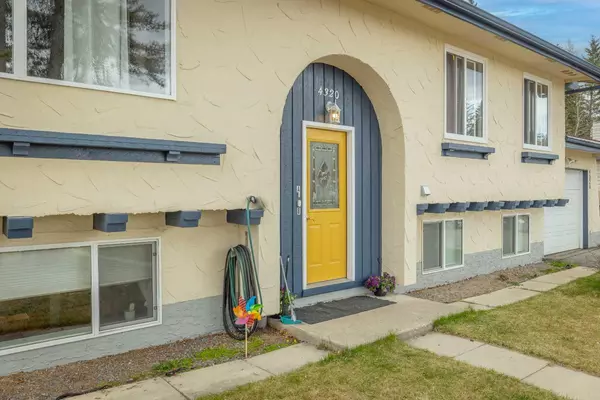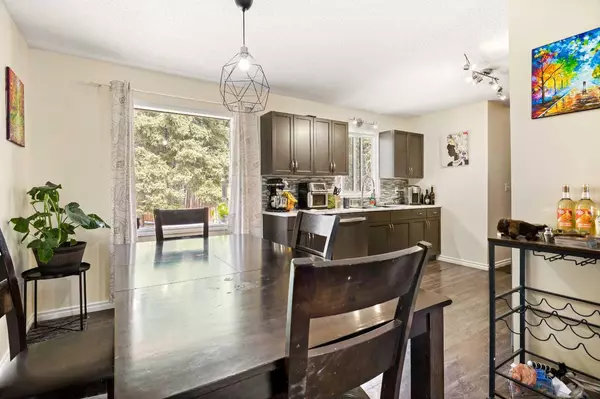$365,000
$375,000
2.7%For more information regarding the value of a property, please contact us for a free consultation.
5 Beds
2 Baths
1,049 SqFt
SOLD DATE : 07/30/2024
Key Details
Sold Price $365,000
Property Type Single Family Home
Sub Type Detached
Listing Status Sold
Purchase Type For Sale
Square Footage 1,049 sqft
Price per Sqft $347
MLS® Listing ID A2128175
Sold Date 07/30/24
Style Bi-Level
Bedrooms 5
Full Baths 2
Originating Board Alberta West Realtors Association
Year Built 1970
Annual Tax Amount $3,084
Tax Year 2023
Lot Size 10,043 Sqft
Acres 0.23
Lot Dimensions 19.81 x 160 x 66 x 150
Property Description
Don't miss out on this East End Beauty. 5 bedroom bi level home with a legal suite! This home has seen many tasteful upgrades including paint, interior doors, cabinets, laminate flooring and furnace 2014. The fabulous family home sits on a huge lot, over 10,000 square feet with an area for the gardening enthusiast and still tons of room to play and backing onto green area. Great for the first time buyer, a family needing more room to raise those growing kids, an investor or someone who wants to live on the main and rent the suite as a mortgage helper. So many options!
Location
Province AB
County Yellowhead County
Zoning R-1B
Direction S
Rooms
Basement Finished, Full, Suite
Interior
Interior Features Ceiling Fan(s), Closet Organizers, Laminate Counters
Heating Floor Furnace, Geothermal, Natural Gas
Cooling None
Flooring Laminate
Appliance Dishwasher, Dryer, Electric Oven, Microwave, Refrigerator, Window Coverings
Laundry In Basement
Exterior
Garage Other, Single Garage Attached
Garage Spaces 1.0
Garage Description Other, Single Garage Attached
Fence Fenced
Community Features Sidewalks
Roof Type Asphalt Shingle
Porch Deck, Patio
Lot Frontage 65.0
Parking Type Other, Single Garage Attached
Total Parking Spaces 3
Building
Lot Description Back Yard, Backs on to Park/Green Space, Front Yard, Lawn, Garden, Irregular Lot, Landscaped
Foundation Poured Concrete
Architectural Style Bi-Level
Level or Stories Bi-Level
Structure Type Wood Frame
Others
Restrictions None Known
Tax ID 56520065
Ownership Other
Read Less Info
Want to know what your home might be worth? Contact us for a FREE valuation!

Our team is ready to help you sell your home for the highest possible price ASAP

"My job is to find and attract mastery-based agents to the office, protect the culture, and make sure everyone is happy! "







