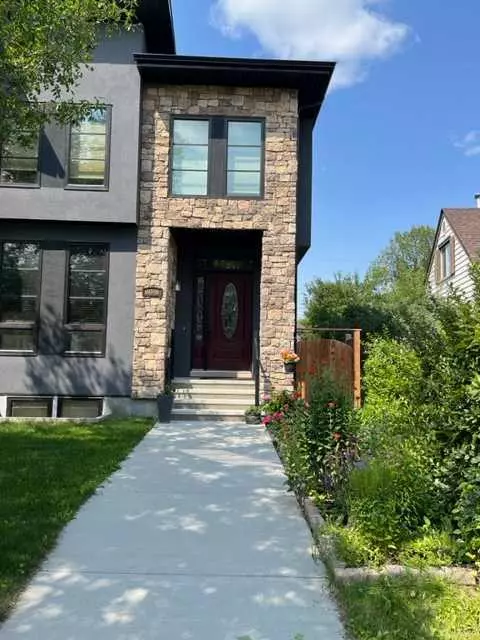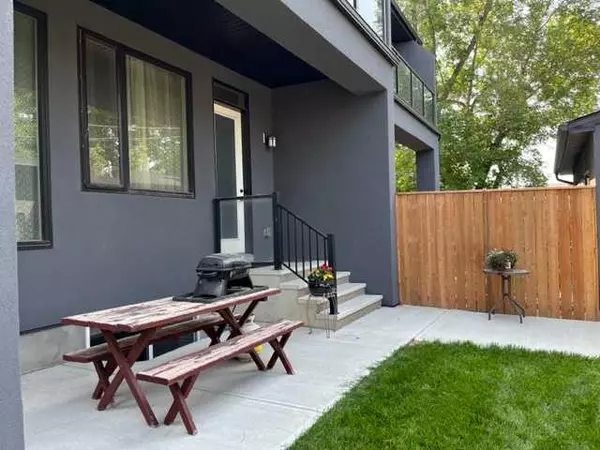$1,018,000
$1,048,800
2.9%For more information regarding the value of a property, please contact us for a free consultation.
4 Beds
4 Baths
2,428 SqFt
SOLD DATE : 07/30/2024
Key Details
Sold Price $1,018,000
Property Type Single Family Home
Sub Type Semi Detached (Half Duplex)
Listing Status Sold
Purchase Type For Sale
Square Footage 2,428 sqft
Price per Sqft $419
Subdivision Renfrew
MLS® Listing ID A2142612
Sold Date 07/30/24
Style 2 Storey,Side by Side
Bedrooms 4
Full Baths 3
Half Baths 1
Originating Board Calgary
Year Built 2016
Annual Tax Amount $6,181
Tax Year 2024
Lot Size 4,165 Sqft
Acres 0.1
Property Description
Back to market due to the financing. This is a rare found infill in the sought after community-Renfrew. The lot is 35% bigger than most infills and the house is 25% larger. The owner built it for themselves' to enjoy. You will be impreesed by the quality and luxury. It has a big yard which provides an opportunity to park an RV if you wish. Insulated double car garage. There is a vegetable garden at the side and a beautiful flower garden in the front. The house boasts 2428 square foot above grade space which provides room for a growing family. It is located in the city center only 2 minutes to highway 1 and 2 and a half hour walk to down town. It is close to schools of all levels. Direct bus to University of Calgary. The house offers four spacious bedrooms - three have walk-in closets. The main floor has a grand open floor plan. The huge kitchen has ceiling height wood cabinets and a giant island. All countertops are granite. Upstairs you will have a luxury master bedroom which boasts a huge balcony where you can appreciate the fire works show from down town. The giant walk-in closet has its own island. The other features of the house include skylight, big cool room, air-conditioner rough-in, downstairs laundry rough-in. Central vacuum, Garburator and in-floor heating in front of the wet-bar. Huge open recreation room for pool, ping pong, or kids to play. Come to have look to appreciate.
Location
Province AB
County Calgary
Area Cal Zone Cc
Zoning RC-2
Direction E
Rooms
Other Rooms 1
Basement Finished, Full
Interior
Interior Features Bar, Central Vacuum, Double Vanity, Granite Counters, High Ceilings, Kitchen Island, No Animal Home, No Smoking Home, Open Floorplan, Pantry, Skylight(s), Sump Pump(s), Walk-In Closet(s)
Heating Forced Air, Natural Gas
Cooling Central Air, Rough-In
Flooring Carpet, Hardwood, Tile
Fireplaces Number 2
Fireplaces Type Gas, Living Room, Primary Bedroom, Tile
Appliance Bar Fridge, Dishwasher, Dryer, Gas Cooktop, Microwave, Oven-Built-In, Range Hood, Refrigerator, Washer, Window Coverings
Laundry Upper Level
Exterior
Garage Double Garage Detached, Insulated
Garage Spaces 2.0
Garage Description Double Garage Detached, Insulated
Fence Fenced
Community Features Park, Playground, Pool, Schools Nearby, Shopping Nearby, Street Lights, Walking/Bike Paths
Roof Type Asphalt Shingle,Mixed
Porch Patio
Lot Frontage 23.89
Parking Type Double Garage Detached, Insulated
Total Parking Spaces 2
Building
Lot Description Pie Shaped Lot
Foundation Poured Concrete
Architectural Style 2 Storey, Side by Side
Level or Stories Two
Structure Type Stone,Stucco,Wood Frame
Others
Restrictions None Known
Tax ID 91232917
Ownership Private
Read Less Info
Want to know what your home might be worth? Contact us for a FREE valuation!

Our team is ready to help you sell your home for the highest possible price ASAP

"My job is to find and attract mastery-based agents to the office, protect the culture, and make sure everyone is happy! "







