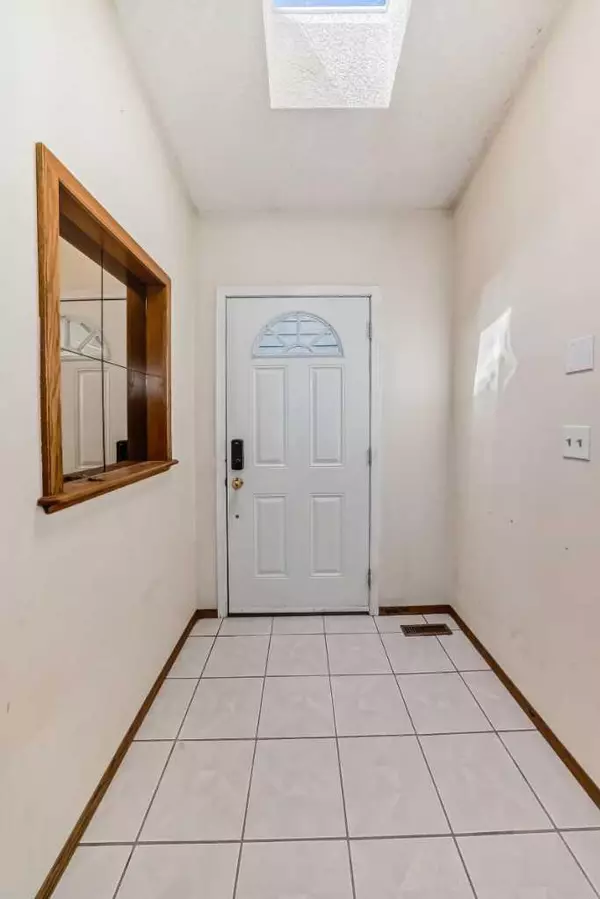$615,000
$639,000
3.8%For more information regarding the value of a property, please contact us for a free consultation.
4 Beds
3 Baths
2,077 SqFt
SOLD DATE : 07/30/2024
Key Details
Sold Price $615,000
Property Type Single Family Home
Sub Type Detached
Listing Status Sold
Purchase Type For Sale
Square Footage 2,077 sqft
Price per Sqft $296
Subdivision Sundance
MLS® Listing ID A2141669
Sold Date 07/30/24
Style 2 Storey Split
Bedrooms 4
Full Baths 3
Originating Board Calgary
Year Built 1992
Annual Tax Amount $3,885
Tax Year 2024
Lot Size 5,145 Sqft
Acres 0.12
Property Description
AWESOME FAMILY HOME FOR SALE, Good project for the right person, Huge potential to make this in to a amazing Modern family home. Ideal for Handyman,featuring Vaulted ceilings, Skylights, 2 family/ living room on the main floor. Ideal for a big family, Main offers a good size kitchen nook , main floor Laundry, Main floor Den and Yes!!! a 3pcs bathroom on the main floor. Great room for older guest or family who can not walk the stairs to shower. Upstairs offer spacious master bedroom with , nice size walk in closet and 4pcs en suite, followed by 2 sizable room and one 4pcs main bathroom. Basement has one Den downstairs the rest is unfinished. Backyard is low maintenance and offer a good size deck for you and your guest. There is a back lane and room to garden. The front of the house is facing near a park across the way, ideal for family and friends. Book now to see the house before its gone.Please note the property is sold as is where is .
Location
Province AB
County Calgary
Area Cal Zone S
Zoning R-C1
Direction W
Rooms
Other Rooms 1
Basement Full, Unfinished
Interior
Interior Features Bookcases, Skylight(s)
Heating Forced Air
Cooling None
Flooring Carpet, Ceramic Tile, Hardwood
Fireplaces Number 1
Fireplaces Type Gas
Appliance Electric Stove, Refrigerator
Laundry Main Level
Exterior
Garage Double Garage Attached
Garage Spaces 2.0
Garage Description Double Garage Attached
Fence Fenced
Community Features Playground, Schools Nearby, Shopping Nearby, Sidewalks, Street Lights
Roof Type Asphalt Shingle
Porch Deck
Lot Frontage 45.93
Parking Type Double Garage Attached
Total Parking Spaces 2
Building
Lot Description Back Lane, Front Yard, Lawn, Low Maintenance Landscape, Private
Foundation Poured Concrete
Architectural Style 2 Storey Split
Level or Stories Two
Structure Type Brick,Vinyl Siding
Others
Restrictions None Known
Tax ID 91578977
Ownership Private
Read Less Info
Want to know what your home might be worth? Contact us for a FREE valuation!

Our team is ready to help you sell your home for the highest possible price ASAP

"My job is to find and attract mastery-based agents to the office, protect the culture, and make sure everyone is happy! "







