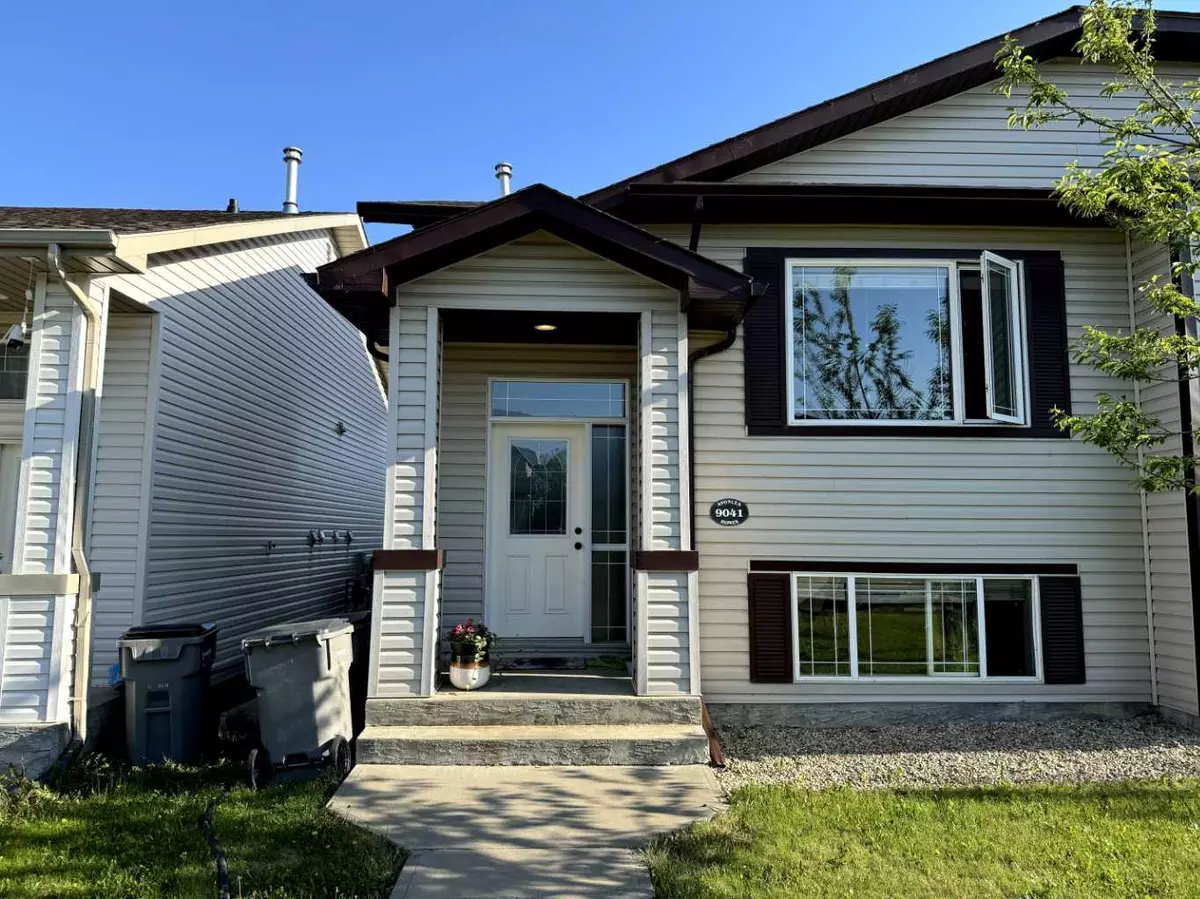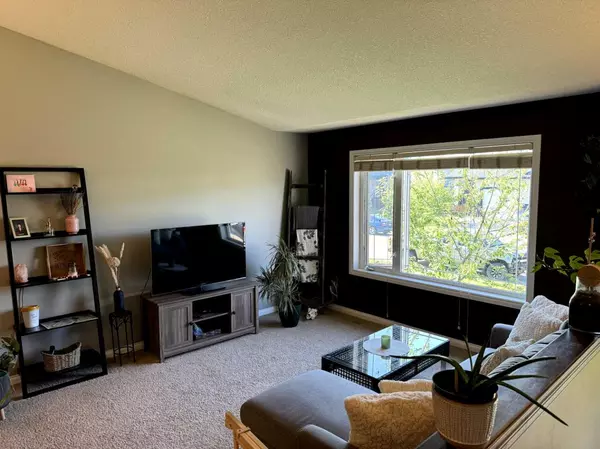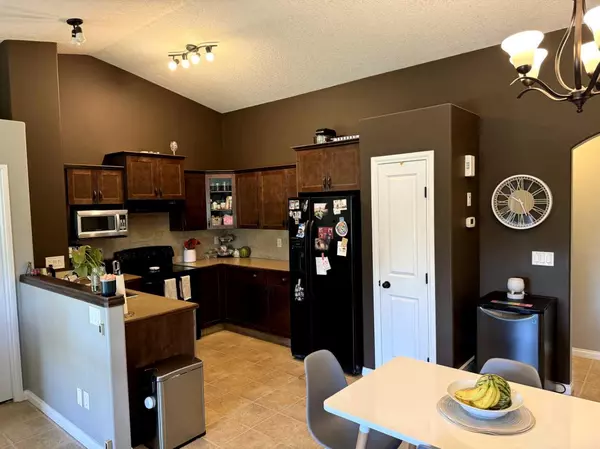$245,000
$245,000
For more information regarding the value of a property, please contact us for a free consultation.
4 Beds
2 Baths
773 SqFt
SOLD DATE : 07/31/2024
Key Details
Sold Price $245,000
Property Type Single Family Home
Sub Type Semi Detached (Half Duplex)
Listing Status Sold
Purchase Type For Sale
Square Footage 773 sqft
Price per Sqft $316
Subdivision Lakeland
MLS® Listing ID A2143601
Sold Date 07/31/24
Style Bi-Level,Side by Side
Bedrooms 4
Full Baths 2
Originating Board Grande Prairie
Year Built 2008
Annual Tax Amount $2,843
Tax Year 2024
Lot Size 2,594 Sqft
Acres 0.06
Property Description
Investment opportunity or an affordable starter home***5 min walk to Maude Clifford Public School and Lakeland Shopping Centre***Hwy 670 east less than a minute away***Very quiet street - residents only***New shingles in 2021, new hot water tank 2018***Bright open floor plan main level with vaulted ceiling***Home has never been smoked in and never had pets***Several new coats of paint over the years***Well cared for unit with no major damages or needed repairs***Central vacuum piping roughed in, needs a cannister***Same owner since construction completed***Main level: one bedroom and 4pc bath, Basement: 3 bedrooms, 4pc bath***Primary bedroom in basement***High ceiling in basement***Deck on rear side with storage underneath***2 concrete parking pads rear side***Aluminum railing
Location
Province AB
County Grande Prairie
Zoning RS
Direction N
Rooms
Basement Finished, Full
Interior
Interior Features Laminate Counters, No Animal Home, No Smoking Home
Heating Forced Air, Natural Gas
Cooling None
Flooring Carpet, Linoleum
Appliance Dishwasher, Electric Stove, Refrigerator, Washer/Dryer
Laundry In Basement
Exterior
Garage Alley Access, Off Street, Parking Pad
Garage Description Alley Access, Off Street, Parking Pad
Fence Partial
Community Features Park, Playground, Schools Nearby, Shopping Nearby, Sidewalks, Street Lights, Walking/Bike Paths
Utilities Available Electricity Connected, Natural Gas Connected, Sewer Connected, Water Connected
Roof Type Asphalt Shingle
Porch Deck
Lot Frontage 24.94
Parking Type Alley Access, Off Street, Parking Pad
Exposure N
Total Parking Spaces 2
Building
Lot Description Rectangular Lot
Foundation Poured Concrete
Sewer Sewer
Water Drinking Water
Architectural Style Bi-Level, Side by Side
Level or Stories Bi-Level
Structure Type Vinyl Siding,Wood Frame
Others
Restrictions None Known
Tax ID 91998517
Ownership Private
Read Less Info
Want to know what your home might be worth? Contact us for a FREE valuation!

Our team is ready to help you sell your home for the highest possible price ASAP

"My job is to find and attract mastery-based agents to the office, protect the culture, and make sure everyone is happy! "







