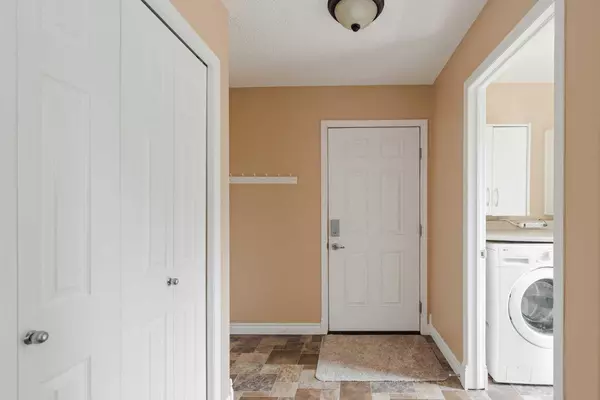$593,000
$599,900
1.2%For more information regarding the value of a property, please contact us for a free consultation.
3 Beds
2 Baths
1,391 SqFt
SOLD DATE : 07/31/2024
Key Details
Sold Price $593,000
Property Type Single Family Home
Sub Type Detached
Listing Status Sold
Purchase Type For Sale
Square Footage 1,391 sqft
Price per Sqft $426
Subdivision Saprae Creek Estates
MLS® Listing ID A2149964
Sold Date 07/31/24
Style Acreage with Residence,Bungalow
Bedrooms 3
Full Baths 2
Originating Board Fort McMurray
Year Built 2008
Annual Tax Amount $1,608
Tax Year 2024
Lot Size 1.310 Acres
Acres 1.31
Property Description
Welcome to 108 Community Lane: Nestled on a picturesque and private 1.33-acre treed lot in the highly sought-after community of Saprae Creek Estates, this stunning 3-bedroom, 2-bathroom bungalow is a perfect blend of acreage and city living. Located just a 20-minute drive from downtown Fort McMurray and steps away from Vista Ridge Ski Hill and Golf Course, this neighbourhood epitomizes outdoor living at its finest. A long gravel driveway leads you to the home, with ample space to build a garage and park multiple vehicles, including an RV. As you enter, the conveniently located laundry room greets you at the entryway off of the spacious foyer. The kitchen is a chef's delight, featuring quartz countertops, extensive storage with a large pantry, stainless steel appliances including a gas range stove, and stunning espresso brown cupboards. Natural light floods the home, providing a serene view from the kitchen window. The open-concept design flows seamlessly into the airy dining space, with doors leading to the front porch—perfect for enjoying your morning coffee. The living room, the heart of the home, features a cozy gas fireplace flanked by windows on either side, creating a warm and inviting atmosphere. Newer engineered hardwood floors guide you down the hall to the primary bedroom, complete with a walk-in closet and a luxurious 4pc ensuite. The main level also includes two generously sized bedrooms and another 4pc bathroom. The basement offers 1,375 SqFt of undeveloped living space, awaiting your personal touch. Recent upgrades for added peace of mind include newer shingles (2021), central air conditioning (2021), and a newer hot water tank (2019). Don’t miss the opportunity to make this exceptional property your new home - schedule your private viewing today!
Location
Province AB
County Wood Buffalo
Area Fm Se
Zoning SE
Direction S
Rooms
Other Rooms 1
Basement Full, Unfinished
Interior
Interior Features Ceiling Fan(s), Granite Counters, Open Floorplan, Pantry, See Remarks, Sump Pump(s), Vinyl Windows
Heating Forced Air
Cooling Central Air
Flooring Hardwood, Linoleum, See Remarks
Fireplaces Number 1
Fireplaces Type Gas
Appliance Central Air Conditioner, Dishwasher, Dryer, Gas Stove, Microwave, Oven, Refrigerator, Washer
Laundry Laundry Room
Exterior
Garage Parking Pad
Garage Description Parking Pad
Fence None
Community Features None
Roof Type Asphalt Shingle
Porch Front Porch, Side Porch
Parking Type Parking Pad
Building
Lot Description Back Yard, Many Trees, Treed
Foundation Other
Architectural Style Acreage with Residence, Bungalow
Level or Stories One
Structure Type Other,Vinyl Siding
Others
Restrictions None Known
Tax ID 92013320
Ownership Private
Read Less Info
Want to know what your home might be worth? Contact us for a FREE valuation!

Our team is ready to help you sell your home for the highest possible price ASAP

"My job is to find and attract mastery-based agents to the office, protect the culture, and make sure everyone is happy! "







