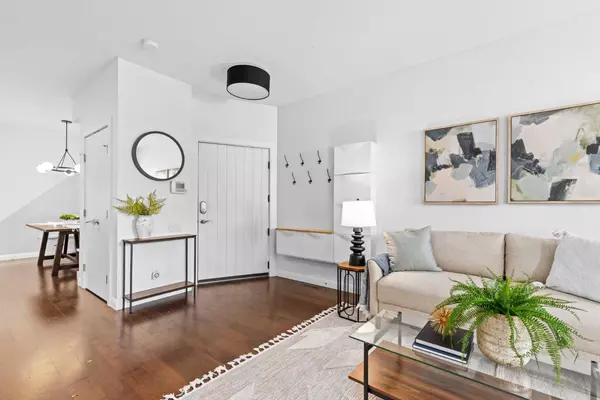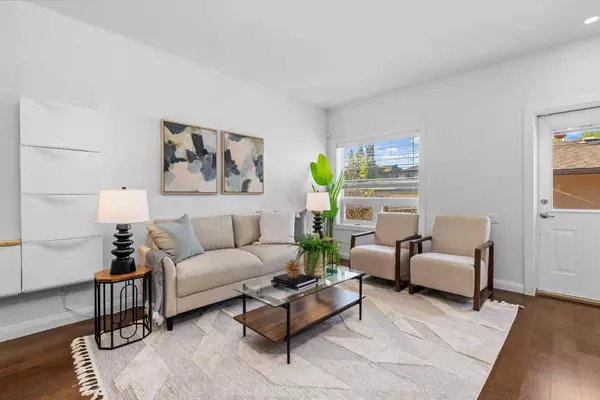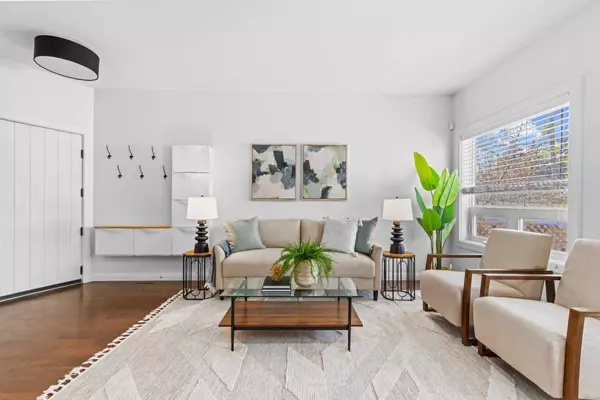$640,000
$649,000
1.4%For more information regarding the value of a property, please contact us for a free consultation.
3 Beds
4 Baths
1,330 SqFt
SOLD DATE : 07/31/2024
Key Details
Sold Price $640,000
Property Type Townhouse
Sub Type Row/Townhouse
Listing Status Sold
Purchase Type For Sale
Square Footage 1,330 sqft
Price per Sqft $481
Subdivision West Hillhurst
MLS® Listing ID A2140024
Sold Date 07/31/24
Style Townhouse
Bedrooms 3
Full Baths 3
Half Baths 1
Condo Fees $350
Originating Board Calgary
Year Built 2010
Annual Tax Amount $4,057
Tax Year 2024
Property Description
Experience modern living in this stylish 3-bedroom AIR CONDITIONED townhome, designed with elegance and functionality in mind. The main floor features beautiful hardwood flooring and an open concept kitchen and dining area, complete with a GE Monogram appliance package, induction stove, and quartz countertops.
Upstairs, you'll find 2 spacious bedrooms with hypoallergenic carpets and a stunning skylight that bathes the space in natural light. The master bedroom offers a generous walk-in closet, and a luxurious 4-piece ensuite with dual glass vessel sinks and a STEAM SHOWER!
The finished basement is perfect for entertaining or relaxing, featuring a large rec room, a third bedroom, ample storage, and another 4-piece bathroom. This home is loaded with high-end extras, including a tankless instant hot water heater, Vacuflo system, Magwall insulated foam basement floors, and upgraded faucets and hardware.
Enjoy outdoor living in the private south-facing backyard, complete with a composite deck, conveniently located just steps from the detached garage and visitor parking pad. Situated close to Kensington and numerous amenities, this home offers the perfect blend of comfort and convenience.
Don't miss your chance to see this incredible property. Schedule your viewing today!
Location
Province AB
County Calgary
Area Cal Zone Cc
Zoning M-C1
Direction NW
Rooms
Other Rooms 1
Basement Finished, Full
Interior
Interior Features Bookcases, Skylight(s), Stone Counters, Sump Pump(s), Tankless Hot Water, Wet Bar
Heating Forced Air
Cooling Central Air
Flooring Carpet, Hardwood, Tile
Fireplaces Number 1
Fireplaces Type Electric
Appliance Built-In Oven, Dishwasher, Dryer, Induction Cooktop, Microwave, Refrigerator, Washer
Laundry Upper Level
Exterior
Garage Single Garage Detached
Garage Spaces 1.0
Garage Description Single Garage Detached
Fence Partial
Community Features Other, Park, Playground, Pool, Schools Nearby, Shopping Nearby, Sidewalks, Street Lights, Walking/Bike Paths
Amenities Available None
Roof Type Asphalt Shingle
Porch Deck
Parking Type Single Garage Detached
Total Parking Spaces 1
Building
Lot Description Back Lane
Foundation Poured Concrete
Architectural Style Townhouse
Level or Stories Two
Structure Type Stone,Stucco,Wood Frame
Others
HOA Fee Include Insurance,Reserve Fund Contributions
Restrictions None Known
Tax ID 91586610
Ownership Private
Pets Description Yes
Read Less Info
Want to know what your home might be worth? Contact us for a FREE valuation!

Our team is ready to help you sell your home for the highest possible price ASAP

"My job is to find and attract mastery-based agents to the office, protect the culture, and make sure everyone is happy! "







