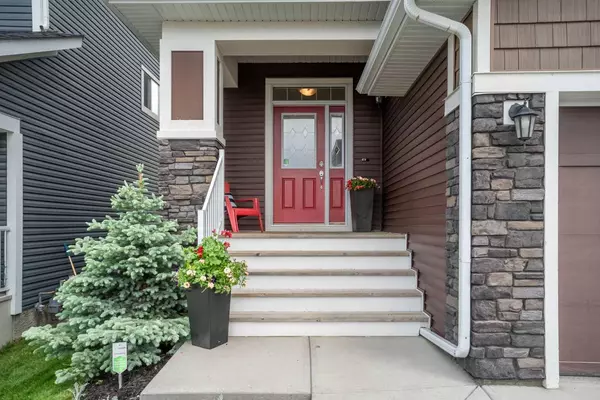$490,200
$499,900
1.9%For more information regarding the value of a property, please contact us for a free consultation.
3 Beds
3 Baths
1,373 SqFt
SOLD DATE : 07/31/2024
Key Details
Sold Price $490,200
Property Type Single Family Home
Sub Type Semi Detached (Half Duplex)
Listing Status Sold
Purchase Type For Sale
Square Footage 1,373 sqft
Price per Sqft $357
Subdivision River Song
MLS® Listing ID A2145865
Sold Date 07/31/24
Style 2 Storey,Side by Side
Bedrooms 3
Full Baths 2
Half Baths 1
Originating Board Calgary
Year Built 2014
Annual Tax Amount $2,649
Tax Year 2023
Lot Size 3,003 Sqft
Acres 0.07
Property Description
Welcome to 526 River Heights Crescent! This beautiful property backs onto a green belt with no neighbours behind, allows for easy access to nature, stunning views and doesn’t feel like you are still in town while you are enjoying your large private backyard. At 1,375 square feet this home is a great option for a growing family, down-sizers or someone looking for the first step into the real estate market. This home is move-in ready and features new luxury vinyl plank floors, stainless steel appliances, a gas fireplace, undeveloped basement with large above grade window and an attached single car garage.
Riversong is a family friendly community with easy access to schools, amenities, the rec centre, dog park, walking paths and is perfectly situated for those who need to commute to Calgary or the mountains. Reach out today to book your private showing!
Location
Province AB
County Rocky View County
Zoning R-MX
Direction W
Rooms
Other Rooms 1
Basement Full, Unfinished
Interior
Interior Features High Ceilings
Heating Forced Air, Natural Gas
Cooling None
Flooring Carpet, Vinyl
Fireplaces Number 1
Fireplaces Type Gas
Appliance Dishwasher, Dryer, Oven, Refrigerator, Washer, Window Coverings
Laundry Upper Level
Exterior
Garage Single Garage Attached
Garage Spaces 1.0
Garage Description Single Garage Attached
Fence Fenced
Community Features Playground
Roof Type Asphalt Shingle
Porch None
Lot Frontage 24.57
Parking Type Single Garage Attached
Total Parking Spaces 2
Building
Lot Description Level, Private, Rectangular Lot, Views
Foundation Poured Concrete
Architectural Style 2 Storey, Side by Side
Level or Stories Two
Structure Type Vinyl Siding,Wood Frame
Others
Restrictions Easement Registered On Title,Restrictive Covenant-Building Design/Size,Underground Utility Right of Way,Utility Right Of Way
Tax ID 84128418
Ownership Private
Read Less Info
Want to know what your home might be worth? Contact us for a FREE valuation!

Our team is ready to help you sell your home for the highest possible price ASAP

"My job is to find and attract mastery-based agents to the office, protect the culture, and make sure everyone is happy! "







