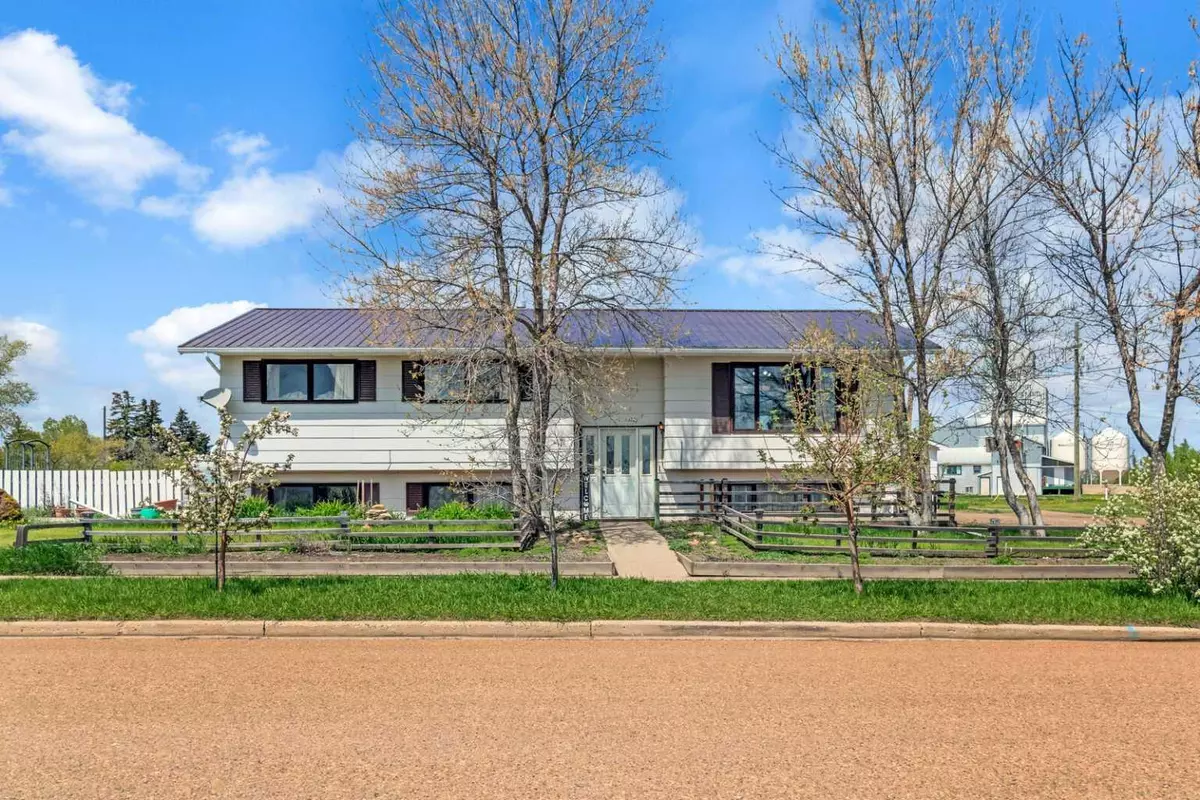$280,000
$289,900
3.4%For more information regarding the value of a property, please contact us for a free consultation.
4 Beds
3 Baths
1,490 SqFt
SOLD DATE : 07/31/2024
Key Details
Sold Price $280,000
Property Type Single Family Home
Sub Type Detached
Listing Status Sold
Purchase Type For Sale
Square Footage 1,490 sqft
Price per Sqft $187
MLS® Listing ID A2133940
Sold Date 07/31/24
Style Bi-Level
Bedrooms 4
Full Baths 1
Half Baths 2
Originating Board Calgary
Year Built 1977
Annual Tax Amount $2,840
Tax Year 2023
Lot Size 0.358 Acres
Acres 0.36
Property Description
Welcome to Small Town Living! This Comfortable & Ideal, Bi-level Home offers a Bright & Spacious floor plan, with over 2800 sq,ft of living space, 4 bedrooms, office, 3 baths, convenient main floor laundry. Kitchen was renovated in 2018 that offers a modern design with nice cabinets, large island, ample of cupboard & counter space and pantry. Other upgrades include tile & laminate flooring, both bathrooms on the main and metal roof 2017, The lower level is almost completed with a large rec room, 1 bedroom, office/bedroom, 2 pc bath, storage & utility room and gives you the opportunity to customize the final touches to make it your own. Relax on the covered deck overlooking the spacious yard or on the cozy patio enjoying the Peace & Quiet of small town living. This property is situated on 3 lots, plus, there is a small leased parcel. The spacious yard features, large garden area with established apple, cherry & plum trees, saskatoon & raspberries bushes and perennials. Also, a large shed(10x16), storage water container, detached double car garage (24x 28) and there is lots of room for parking for your Toys & RV. This Ideal Home is located in the Friendly Village of Delia which offers all the basic amenities, Newer School from K-12, Camping facility, Ball diamond, Arena & Curling Rink. Delia is Nestled at the base of the Handhills and is a Wonderful Friendly Community that Values Small Town Living!
Location
Province AB
County Starland County
Zoning R-2
Direction S
Rooms
Other Rooms 1
Basement Full, Partially Finished
Interior
Interior Features Pantry
Heating Forced Air
Cooling None
Flooring Ceramic Tile, Laminate, Linoleum
Appliance Dishwasher, Electric Stove, Freezer, Garage Control(s), Microwave Hood Fan, Refrigerator, Washer/Dryer, Window Coverings
Laundry Main Level
Exterior
Garage Double Garage Detached, Front Drive, Garage Door Opener, Gravel Driveway
Garage Spaces 2.0
Garage Description Double Garage Detached, Front Drive, Garage Door Opener, Gravel Driveway
Fence Fenced
Community Features Park, Playground, Schools Nearby
Roof Type Metal
Porch Deck, Patio
Lot Frontage 130.0
Parking Type Double Garage Detached, Front Drive, Garage Door Opener, Gravel Driveway
Total Parking Spaces 8
Building
Lot Description Back Lane, Back Yard, Corner Lot, Fruit Trees/Shrub(s), Garden, Landscaped, See Remarks
Foundation Poured Concrete
Architectural Style Bi-Level
Level or Stories One
Structure Type Other
Others
Restrictions None Known
Tax ID 56815348
Ownership Private
Read Less Info
Want to know what your home might be worth? Contact us for a FREE valuation!

Our team is ready to help you sell your home for the highest possible price ASAP

"My job is to find and attract mastery-based agents to the office, protect the culture, and make sure everyone is happy! "







