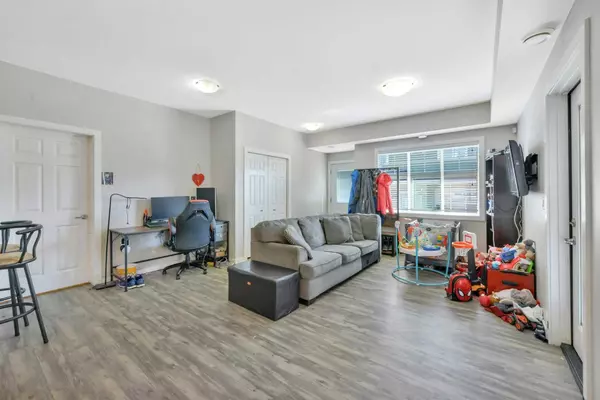$200,000
$200,000
For more information regarding the value of a property, please contact us for a free consultation.
2 Beds
2 Baths
1,017 SqFt
SOLD DATE : 07/31/2024
Key Details
Sold Price $200,000
Property Type Condo
Sub Type Apartment
Listing Status Sold
Purchase Type For Sale
Square Footage 1,017 sqft
Price per Sqft $196
Subdivision Valley Ridge
MLS® Listing ID A2147969
Sold Date 07/31/24
Style Low-Rise(1-4)
Bedrooms 2
Full Baths 2
Condo Fees $237/mo
Originating Board Central Alberta
Year Built 2015
Annual Tax Amount $2,105
Tax Year 2024
Lot Size 1,083 Sqft
Acres 0.02
Property Description
Welcome to Your Dream Condo in Valley Ridge Estates! Discover the perfect blend of comfort and convenience in this super affordable 2-bedroom, 2-bath condo, nestled in the highly desirable Valley Ridge Estates. This charming main level home features updated vinyl flooring and dark cabinets, offering a modern and stylish living space that's ready for you to move in and enjoy. The spacious bedrooms, including master with ensuite and walk in closet, provide restful retreats, while the modern bathrooms ensure convenience and comfort. With a stacked washer and dryer included, laundry day becomes a breeze. Even has nice storage area in unit. Step outside onto your semi private patio, perfect for morning coffee or evening relaxation, and take advantage of the partially covered deck for outdoor living in any weather. The condo's location is truly unbeatable. It's within walking distance to top-rated schools, making morning drop-offs easy, and offers plenty of nearby parks and playgrounds for the kids to enjoy. The popular Abbey Centre is just next door, providing amazing recreational opportunities. Convenience is key with nearby convenience stores, gas stations, and quick access to Highway 2 for easy commuting. Sports enthusiasts will appreciate the proximity to ball diamonds, skateboard park, BMX track, and the new arena. This fantastic condo in Valley Ridge Estates is the perfect place to call home, combining modern updates with an ideal location.
Location
Province AB
County Lacombe County
Zoning R3
Direction E
Rooms
Other Rooms 1
Interior
Interior Features Closet Organizers, Open Floorplan, Storage, Vinyl Windows, Walk-In Closet(s)
Heating Forced Air, Natural Gas
Cooling None
Flooring Vinyl
Appliance Dishwasher, Microwave, Refrigerator, Stove(s), Washer/Dryer Stacked, Window Coverings
Laundry In Unit
Exterior
Garage Stall
Garage Description Stall
Fence None
Community Features Park, Playground, Schools Nearby, Shopping Nearby, Sidewalks, Street Lights
Amenities Available Parking
Roof Type Asphalt Shingle
Porch Patio
Parking Type Stall
Exposure E
Total Parking Spaces 2
Building
Lot Description Landscaped
Story 2
Architectural Style Low-Rise(1-4)
Level or Stories Single Level Unit
Structure Type Stone,Vinyl Siding,Wood Frame
Others
HOA Fee Include Maintenance Grounds,Parking,Professional Management,Reserve Fund Contributions,Snow Removal,Trash
Restrictions Pet Restrictions or Board approval Required
Tax ID 92272020
Ownership Private
Pets Description Restrictions
Read Less Info
Want to know what your home might be worth? Contact us for a FREE valuation!

Our team is ready to help you sell your home for the highest possible price ASAP

"My job is to find and attract mastery-based agents to the office, protect the culture, and make sure everyone is happy! "







