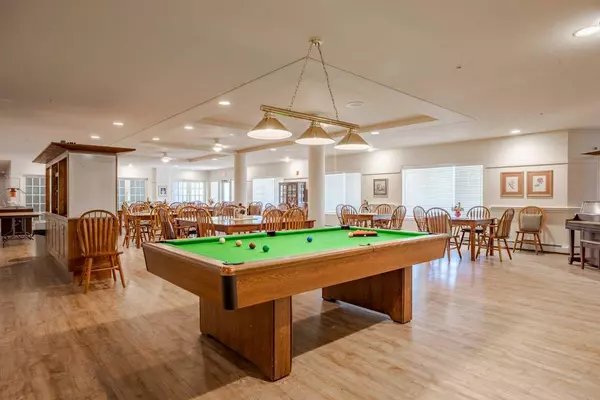$250,000
$249,900
For more information regarding the value of a property, please contact us for a free consultation.
1 Bed
1 Bath
667 SqFt
SOLD DATE : 07/31/2024
Key Details
Sold Price $250,000
Property Type Condo
Sub Type Apartment
Listing Status Sold
Purchase Type For Sale
Square Footage 667 sqft
Price per Sqft $374
Subdivision Downtown
MLS® Listing ID A2149958
Sold Date 07/31/24
Style Low-Rise(1-4)
Bedrooms 1
Full Baths 1
Condo Fees $571/mo
Originating Board Calgary
Year Built 1998
Annual Tax Amount $1,284
Tax Year 2024
Property Description
This delightful one-bedroom, one-bathroom condo in the highly desirable Fletcher Village, catering to Adult Living (60+), is looking for new owners! Located on the top floor, this unit features a generous open concept design, complete with in-suite laundry, a large four-piece bathroom, an expansive kitchen/living room area, and a primary bedroom. The roomy covered deck provides an open view of the communal garden/patio space, as well as the nearby wetlands and walking trails. Fletcher Village offers an ideal community experience for senior living with unlimited amenities including: an exercise room, woodworking shop, craft room, library cabinets, garden area, as well as an on-site hairdresser, 2 guest suites for visiting friends or family ($50/night), and a multi-purpose room that can be rented for parties or family reunions! There are also a few designated RV parking stalls that can be rented on an availability basis. Small dogs and cats are welcome with board approval. Come and see how wonderful and inviting this condo community is!
Location
Province AB
County Airdrie
Zoning DC-1
Direction N
Interior
Interior Features Ceiling Fan(s), No Smoking Home
Heating Baseboard
Cooling None
Flooring Laminate, Linoleum
Appliance Dishwasher, Dryer, Electric Stove, Freezer, Microwave, Range Hood, Washer, Window Coverings
Laundry In Unit
Exterior
Garage Stall
Garage Description Stall
Community Features Shopping Nearby, Walking/Bike Paths
Amenities Available Elevator(s), Fitness Center, Guest Suite, Party Room, Visitor Parking, Workshop
Porch Deck
Parking Type Stall
Exposure NW
Total Parking Spaces 1
Building
Story 4
Architectural Style Low-Rise(1-4)
Level or Stories Single Level Unit
Structure Type Vinyl Siding,Wood Frame
Others
HOA Fee Include Cable TV,Common Area Maintenance,Electricity,Heat,Insurance,Interior Maintenance,Maintenance Grounds,Professional Management,Reserve Fund Contributions,Sewer,Snow Removal,Trash,Water
Restrictions Adult Living,Pet Restrictions or Board approval Required,Pets Allowed
Ownership Private
Pets Description Restrictions, Yes
Read Less Info
Want to know what your home might be worth? Contact us for a FREE valuation!

Our team is ready to help you sell your home for the highest possible price ASAP

"My job is to find and attract mastery-based agents to the office, protect the culture, and make sure everyone is happy! "







