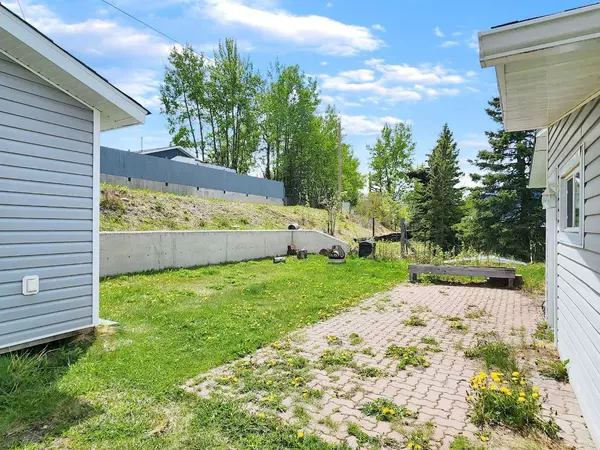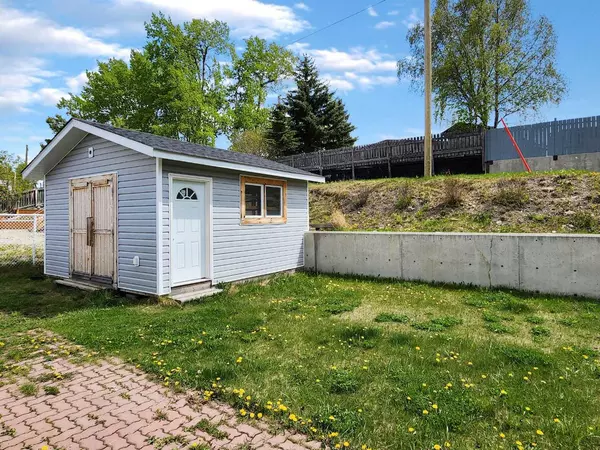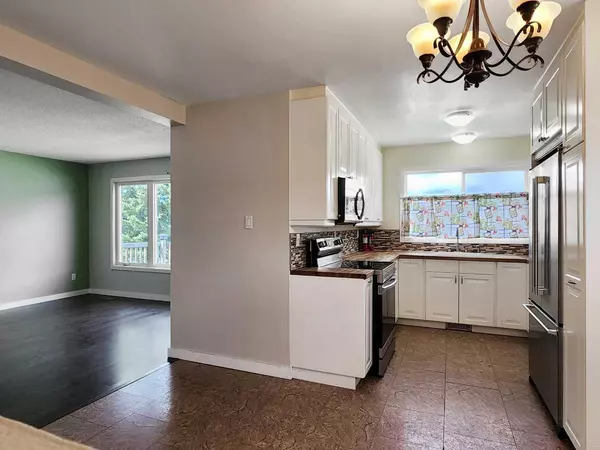$217,000
$229,900
5.6%For more information regarding the value of a property, please contact us for a free consultation.
3 Beds
3 Baths
1,072 SqFt
SOLD DATE : 07/31/2024
Key Details
Sold Price $217,000
Property Type Single Family Home
Sub Type Detached
Listing Status Sold
Purchase Type For Sale
Square Footage 1,072 sqft
Price per Sqft $202
MLS® Listing ID A2138778
Sold Date 07/31/24
Style Bungalow
Bedrooms 3
Full Baths 2
Half Baths 1
Originating Board Grande Prairie
Year Built 1973
Annual Tax Amount $2,616
Tax Year 2024
Lot Size 8,254 Sqft
Acres 0.19
Property Description
Welcome to 11013 Swann Drive, a lovely bungalow with attached single car garage in Grande Cache, Alberta. This 3-bedroom, 3-bathroom home features a main floor full bath, a 2-piece ensuite off the primary bedroom, and another full bath in the basement. Recent updates include newer siding, windows, and shingles on the exterior, and newer flooring, paint, cabinets, and appliances on the interior. The kitchen is equipped with attractive cabinets and butcher block countertops. The basement offers a large family room, lots of storage spaces, a fully finished laundry room, and plenty of room for your personal touch. Step outside to enjoy your flat backyard and large shed that has been wired and is ready for your hobbies. Along the side of the driveway and home is lots of room for your toys or RV. Cleaned top to bottom and well maintained, this home is move-in ready for its new owners. Call today to book your private in person viewing of this property.
Location
Province AB
County Greenview No. 16, M.d. Of
Zoning R-1 B
Direction NW
Rooms
Other Rooms 1
Basement Finished, Full
Interior
Interior Features See Remarks
Heating Forced Air
Cooling None
Flooring Laminate, Vinyl
Appliance Electric Range, Microwave Hood Fan, Refrigerator, Washer/Dryer, Window Coverings
Laundry In Basement
Exterior
Garage Single Garage Attached
Garage Spaces 1.0
Garage Description Single Garage Attached
Fence None
Community Features Clubhouse, Fishing, Golf, Lake, Other, Park, Playground, Pool, Schools Nearby, Shopping Nearby, Sidewalks, Street Lights, Walking/Bike Paths
Roof Type Asphalt Shingle
Porch Other
Lot Frontage 74.0
Parking Type Single Garage Attached
Total Parking Spaces 5
Building
Lot Description Back Lane, Back Yard, Front Yard, Lawn, Landscaped
Foundation Poured Concrete
Architectural Style Bungalow
Level or Stories One
Structure Type Concrete,Vinyl Siding,Wood Frame
Others
Restrictions None Known
Tax ID 56235522
Ownership Private
Read Less Info
Want to know what your home might be worth? Contact us for a FREE valuation!

Our team is ready to help you sell your home for the highest possible price ASAP

"My job is to find and attract mastery-based agents to the office, protect the culture, and make sure everyone is happy! "







